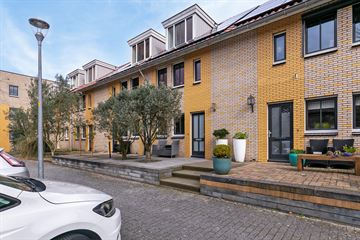This house on funda: https://www.funda.nl/en/detail/koop/nieuw-vennep/huis-siciliano-90/89934614/

Description
Fully modernized turnkey home in a child-friendly neighborhood of Getsewoud.
In a quiet area, very well-maintained and spacious family home with modern high-quality finishing. In 2019, a new modern, high-quality kitchen was installed, equipped with various appliances. In that same year, the entire toilet area on the ground floor was also renovated. Additionally, in 2022, the ground floor was further adapted with a new lighting plan, a cozy fireplace, and the walls were re-plastered. In 2023, the current tiled floor was meticulously laid on the ground floor, including underfloor heating. The underfloor heating has 8 zones, with 1 reserved for a possible future garden room or extension.
Finally, in 2023, an extra bedroom was created on the attic floor with good insulation to prevent sound from downstairs.
In short; an absolute gem...
This spacious, expanded terraced house features four well-proportioned bedrooms, a dormer window at the front, and a spacious 16-meter deep backyard.
Location
Parking is available on public grounds at the front of the house. Nearby is the district shopping center of Getsewoud. Also, play areas for children, schools, sports facilities, and various highways are within a short distance from the property. From Nieuw-Vennep train station, there are connections to Amsterdam, The Hague, Rotterdam, and Schiphol Airport. Also, the bus stop is close by, providing easy travel to Hoofddorp, Amsterdam, and Schiphol.
Ground floor
Entrance, spacious hallway with meter cupboard, under-stair storage, and toilet with wall-mounted toilet and fountain. The expanded living room has access to the backyard. This approximately 16-meter deep garden features a wooden shed. At the front of the living room is a luxurious open Bruynzeel kitchen equipped with various built-in appliances, including a 5-burner gas hob, combination oven, steam oven, refrigerator, freezer, extractor hood, dishwasher, and Quooker.
The living room, hallway, and kitchen feature high-quality high-gloss tiled flooring with underfloor heating.
1st floor
Landing, at the rear a spacious bedroom and a large bedroom, and at the front of the house is the lightly tiled bathroom with tiled floor and a 3rd bedroom. The bathroom features a double sink in a cabinet, spacious shower, radiator, and wall-mounted toilet.
2nd floor
Spacious attic bedroom with a dormer window at the front of the house and storage space (partly) behind the knee walls. The washing machine connection and central heating system are located in a separate room.
Solar panels
The house is equipped with 9 solar panels (rental to be taken over).
Special features
Fully insulated house with double glazing and energy label A; 4 well-proportioned bedrooms; kitchen renovated in 2019; Spacious living room due to expanded living room; ground floor toilet renovated in 2019; ground floor floor renovated in 2023 including underfloor heating; Ground floor lighting plan installed in 2022 including fireplace; attic floor fully insulated for bedroom in 2023; located in a quiet street with only local traffic.
Features
Transfer of ownership
- Last asking price
- € 557,500 kosten koper
- Asking price per m²
- € 4,496
- Status
- Sold
Construction
- Kind of house
- Single-family home, row house
- Building type
- Resale property
- Year of construction
- 2006
- Type of roof
- Gable roof covered with roof tiles
Surface areas and volume
- Areas
- Living area
- 124 m²
- Plot size
- 173 m²
- Volume in cubic meters
- 439 m³
Layout
- Number of rooms
- 5 rooms (4 bedrooms)
- Number of bath rooms
- 1 bathroom and 1 separate toilet
- Bathroom facilities
- Shower, double sink, and toilet
- Number of stories
- 3 stories
- Facilities
- Solar panels
Energy
- Energy label
- Heating
- CH boiler
- Hot water
- CH boiler
- CH boiler
- HR 107 (gas-fired combination boiler from 2023, in ownership)
Cadastral data
- HAARLEMMERMEER AE 3863
- Cadastral map
- Area
- 173 m²
- Ownership situation
- Full ownership
Exterior space
- Location
- In residential district
- Garden
- Back garden and patio/atrium
- Back garden
- 80 m² (14.95 metre deep and 5.37 metre wide)
- Garden location
- Located at the northeast with rear access
Storage space
- Shed / storage
- Detached wooden storage
Parking
- Type of parking facilities
- Public parking
Photos 45
© 2001-2025 funda












































