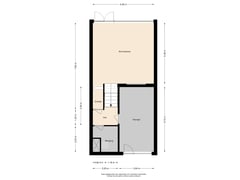Strausslaan 352151 NE Nieuw-VennepNieuw-Vennep Getsewoud Zuid
- 132 m²
- 159 m²
- 3
€ 600,000 k.k.
Description
Move-in ready split-level home that is perfect for those looking for space, light and comfort! The house is unique because of the playful design, high ceilings and high windows. There is a lovely southwest facing backyard with a cozy roof and storage shed. On the second floor you will find three spacious bedrooms that offer plenty of room for your personal style and decor. There is also the possibility of creating a mezzanine, adding an extra dimension and functionality to your living space. The home has a private driveway and indoor garage.
The location is ideal! For daily shopping you can go to Getsewoud center in front of the door. Also, shopping center De Symfonie is 6 minutes cycling distance. For a nice walk the Venneperhout is very suitable, here you can have a bite to eat at the Venneper Lodge. Furthermore, in the vicinity are several nurseries, elementary school, secondary schools and sports clubs. Also, the bus service is very convenient; for example, line 397 leaves every 8 minutes via Schiphol towards the center of Amsterdam. The NS railway station and roads to Amsterdam and Schiphol Airport are in the vicinity.
Good to know:
* Year of construction 2002
* Energy label A
* Boiler Intergas 2024
* 11 Solar panels (2019)
* Sunny backyard located on the southwest
* Bathroom partly renewed in 2023
* Electric charging station on site
* Parking on site
* Outdoor shed with cover (2020)
* Public parking spaces at the front
* R-Net bus stop Getsewoud Zuid: 2 minutes walk
* Various roads to the Drie Merenweg, A2, A4 and A9
* Delivery in consultation
Mezzanine floor
Through the stairs you reach the entrance to the house. Hall with meterbox, toilet, wardrobe and access to the kitchen. The kitchen is located at the front of the house and has a two-sided arrangement. On the left are the sink with water heater and dishwasher and on the right are the 5-burner gas hob (Boretti), extractor. microwave oven and American fridge. From the kitchen you have a view over the living room and through the high windows also on the backyard.
Ground Floor
The living room has a fairly high ceiling and therefore has high windows which provides a nice light. The living room adjoins the sunny backyard with southwest exposure. The backyard has a renovated shed with canopy and a back.
Basement
The staircase in the living room leads to the basement, here is the laundry room with space for washing machine and dryer and access to the garage with electric garage door.
First floor
Landing with access to all three bedrooms and a closet with the location of the central heating boiler. At the front you will find a spacious bedroom across the entire width of the house. At the rear are two more bedrooms. All bedrooms have a high ceiling which makes it possible to create a mezzanine. The bathroom has a bathtub, extra large shower, toilet and washbasin.
Features
Transfer of ownership
- Asking price
- € 600,000 kosten koper
- Asking price per m²
- € 4,545
- Listed since
- Status
- Available
- Acceptance
- Available in consultation
Construction
- Kind of house
- Single-family home, row house (split-level residence)
- Building type
- Resale property
- Year of construction
- 2002
- Type of roof
- Shed roof covered with asphalt roofing
Surface areas and volume
- Areas
- Living area
- 132 m²
- Other space inside the building
- 18 m²
- External storage space
- 4 m²
- Plot size
- 159 m²
- Volume in cubic meters
- 627 m³
Layout
- Number of rooms
- 4 rooms (3 bedrooms)
- Number of bath rooms
- 1 bathroom and 1 separate toilet
- Bathroom facilities
- Shower, double sink, bath, and toilet
- Number of stories
- 2 stories and a basement
- Facilities
- Optical fibre, mechanical ventilation, passive ventilation system, TV via cable, and solar panels
Energy
- Energy label
- Insulation
- Double glazing and completely insulated
- Heating
- CH boiler
- Hot water
- CH boiler
- CH boiler
- Intergas (gas-fired combination boiler from 2024, in ownership)
Cadastral data
- HAARLEMMERMEER AF 3286
- Cadastral map
- Area
- 159 m²
- Ownership situation
- Full ownership
Exterior space
- Location
- In residential district
- Garden
- Back garden and front garden
- Back garden
- 56 m² (9.75 metre deep and 5.78 metre wide)
- Garden location
- Located at the southwest with rear access
Storage space
- Shed / storage
- Detached wooden storage
- Insulation
- No insulation
Garage
- Type of garage
- Built-in
- Capacity
- 1 car
- Facilities
- Running water
- Insulation
- Completely insulated
Parking
- Type of parking facilities
- Parking on private property and public parking
Want to be informed about changes immediately?
Save this house as a favourite and receive an email if the price or status changes.
Popularity
0x
Viewed
0x
Saved
19/12/2024
On funda







