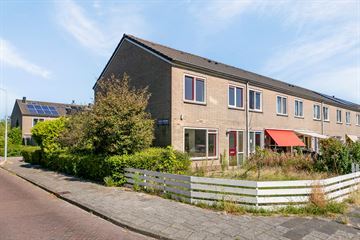This house on funda: https://www.funda.nl/en/detail/koop/nieuw-vennep/huis-van-barenstraat-20/43690334/

Description
Op een rustige locatie in Nieuw-Vennep gelegen hoekwoning met achtertuin op het noordwesten. Achter in de tuin, met achterom, staat de stenen (fietsen-)berging met kleine overkapping. De woning ligt centraal in het dorp: op korte afstand van het centrum van Nieuw-Vennep, diverse sportverenigingen en station NS. De woning dient te worden opgeknapt en is daarom geheel naar eigen wens en smaak in te richten.
Indeling
Begane grond: entree/hal, meterkast, het toilet en een trapkast. Vanuit de hal heb je enerzijds toegang tot de lichte doorzonwoonkamer en anderzijds tot de keuken met eenvoudig keukenblok. In de keuken is tevens de wasmachineaansluiting geplaatst. Vanuit de keuken heb je toegang tot de achtertuin.
Eerste verdieping: overloop biedt toegang tot de 4 (slaap-)kamers en een eenvoudige badkamer met douche en wastafel.
Tweede verdieping/zolder: bergzolder met opstelplaats voor de cv-combiketel (Intergas 2022). Op de zolderverdieping kan een extra (slaap-)kamer worden gerealiseerd.
Bijzonderheden
- Bouwjaar: 1962
- Gebruiksoppervlak wonen ca. 94m²
- Perceel eigen grond: ca. 206 m² (nader in te meten door kadaster voor rekening verkoper)
- Energielabel D
- Renovatie/modernisering noodzakelijk
- Projectnotaris: Gopisingh Van Os te Hoofddorp
- Ouderdomsclausule en asbestclausule van toepassing
- Clausule verkoper nooit gewoond van toepassing
- Zelfbewoningsplicht van 3 jaar na eigendomsoverdracht van toepassing
- Huurders met een sociaal huurcontract, wonende en ingeschreven in een sociale huurwoning van een
woningbouwvereniging in Amsterdam of de MRA Amsterdam komen in aanmerking voor de voorrangsregeling.
- Aanvaarding: 6 weken na ondertekening koopovereenkomst
#YmereVerkoopt
Features
Transfer of ownership
- Last asking price
- € 425,000 kosten koper
- Asking price per m²
- € 4,521
- Status
- Sold
Construction
- Kind of house
- Single-family home, corner house
- Building type
- Resale property
- Year of construction
- 1962
- Specific
- Renovation project
- Type of roof
- Gable roof covered with roof tiles
Surface areas and volume
- Areas
- Living area
- 94 m²
- Other space inside the building
- 17 m²
- External storage space
- 17 m²
- Plot size
- 206 m²
- Volume in cubic meters
- 392 m³
Layout
- Number of rooms
- 6 rooms (4 bedrooms)
- Number of bath rooms
- 1 bathroom and 1 separate toilet
- Bathroom facilities
- Shower and sink
- Number of stories
- 2 stories and an attic
Energy
- Energy label
- Insulation
- Double glazing
- Heating
- CH boiler
- Hot water
- CH boiler
- CH boiler
- Intergas (gas-fired combination boiler from 2022, in ownership)
Cadastral data
- HAARLEMMERMEER E 4494
- Cadastral map
- Area
- 206 m²
Exterior space
- Location
- In residential district
- Garden
- Back garden, front garden and side garden
- Back garden
- 46 m² (7.70 metre deep and 6.00 metre wide)
- Garden location
- Located at the northwest with rear access
Storage space
- Shed / storage
- Detached brick storage
- Facilities
- Electricity
Parking
- Type of parking facilities
- Public parking
Photos 29
© 2001-2024 funda




























