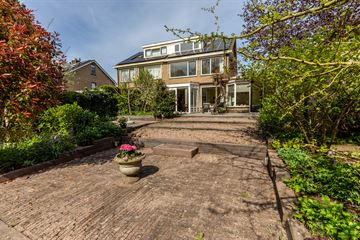This house on funda: https://www.funda.nl/en/detail/koop/nieuw-vennep/huis-weegbreestraat-26/43575387/

Description
What a wonderful family home! Let's take you with us:
/ spacious semi-detached house (approx 201 m2 living +30 m2 storage)
/ located on a large plot (355 m2) adjacent to the water
/ super sunny backyard (south), front garden with driveway
/ has an indoor accessible garage
/ well maintained, but modernization likely
/ a nice and child-friendly neighborhood, close to everything
ARE YOU VISUALLY WALKING ALONG?
Public parking and on-site parking. Driveway and front garden. We're going in!
- Ground floor:
Front door to hallway with tour portal with meter cupboard. Spacious hallway/corridor with stairs and passage to the utility room, kitchen, toilet with fountain and living room.
Dining area at the front with an adjacent open kitchen. The double living room is garden-oriented and extends across the full width of the house (10.5 meters!). Divided into a sitting area with a fireplace and a large sitting area with patio doors to the garden.
The south-facing conservatory is wonderful for early spring or late autumn. You will soon be enjoying the first rays of sunshine here. This conservatory can also be turned into an ideal play corner for the children.
The utility room is adjacent to the former garage, which now serves as a bicycle storage. From this area you have direct access to the front garden.
Toilet with fountain adjacent to the t
- First floor:
Stairs to the corridor, from which three spacious bedrooms. The master bedroom is located at the rear, and the adjacent room is en-suite, which now serves as a walk-in closet. The bathroom is spacious and offers space for a bath, shower, double sink and second toilet. Large storage closet directly accessible from the corridor.
- Second floor:
Stairs to multifunctional front attic. Central heating boiler and washing/drying connection. Adjacent two good bedrooms. If desired, this floor can be expanded with dormer windows, creating enough space for two to three rooms and/or a second bathroom.
- Garden:
This will give you a smile! Facing south, you will have sun somewhere in the garden during the whole day. There are several terraces and a wooden jetty at the water side. Can you already imagine yourself enjoying this garden during summer?
THE LOCATION:
Shops, schools, restaurants, public transport and arterial roads/highways are all nearby! While you can enjoy so much space in and around the house in peace and quiet.
GOOD TO KNOW:
- wonderfully spacious family home!
- schools, shops, public transport and highways nearby
- solar panels on roof
- user clause applies
- request documentation from our team
- delivery date in consultation
ARE YOU COMING TO SEE THIS PROPERTY?
A visit says more the 100 words. Our real estate agents are happy to take the time for a detailed tour. Please check our Socials for more photos/videos
Features
Transfer of ownership
- Last asking price
- € 665,000 kosten koper
- Asking price per m²
- € 3,308
- Status
- Sold
Construction
- Kind of house
- Single-family home, double house
- Building type
- Resale property
- Year of construction
- 1969
- Type of roof
- Combination roof covered with asphalt roofing and roof tiles
Surface areas and volume
- Areas
- Living area
- 201 m²
- Other space inside the building
- 13 m²
- Exterior space attached to the building
- 30 m²
- Plot size
- 355 m²
- Volume in cubic meters
- 727 m³
Layout
- Number of rooms
- 6 rooms (5 bedrooms)
- Number of bath rooms
- 1 bathroom and 1 separate toilet
- Bathroom facilities
- Shower, double sink, bath, and toilet
- Number of stories
- 3 stories
- Facilities
- Outdoor awning, skylight, mechanical ventilation, passive ventilation system, flue, TV via cable, and solar panels
Energy
- Energy label
- Insulation
- Roof insulation, double glazing and energy efficient window
- Heating
- CH boiler
- Hot water
- CH boiler
- CH boiler
- HR 107 ketel (gas-fired combination boiler, in ownership)
Cadastral data
- HAARLEMMERMEER N 3288
- Cadastral map
- Area
- 299 m²
- Ownership situation
- Full ownership
- HAARLEMMERMEER N 3849
- Cadastral map
- Area
- 56 m²
- Ownership situation
- Full ownership
Exterior space
- Location
- Alongside waterfront and in wooded surroundings
- Garden
- Back garden and front garden
- Back garden
- 177 m² (16.70 metre deep and 10.60 metre wide)
- Garden location
- Located at the southwest
- Balcony/roof terrace
- Balcony present
Storage space
- Shed / storage
- Built-in
- Facilities
- Electricity, heating and running water
Garage
- Type of garage
- Built-in
- Capacity
- 1 car
- Facilities
- Electricity, heating and running water
Parking
- Type of parking facilities
- Parking on gated property, parking on private property and public parking
Photos 37
© 2001-2024 funda




































