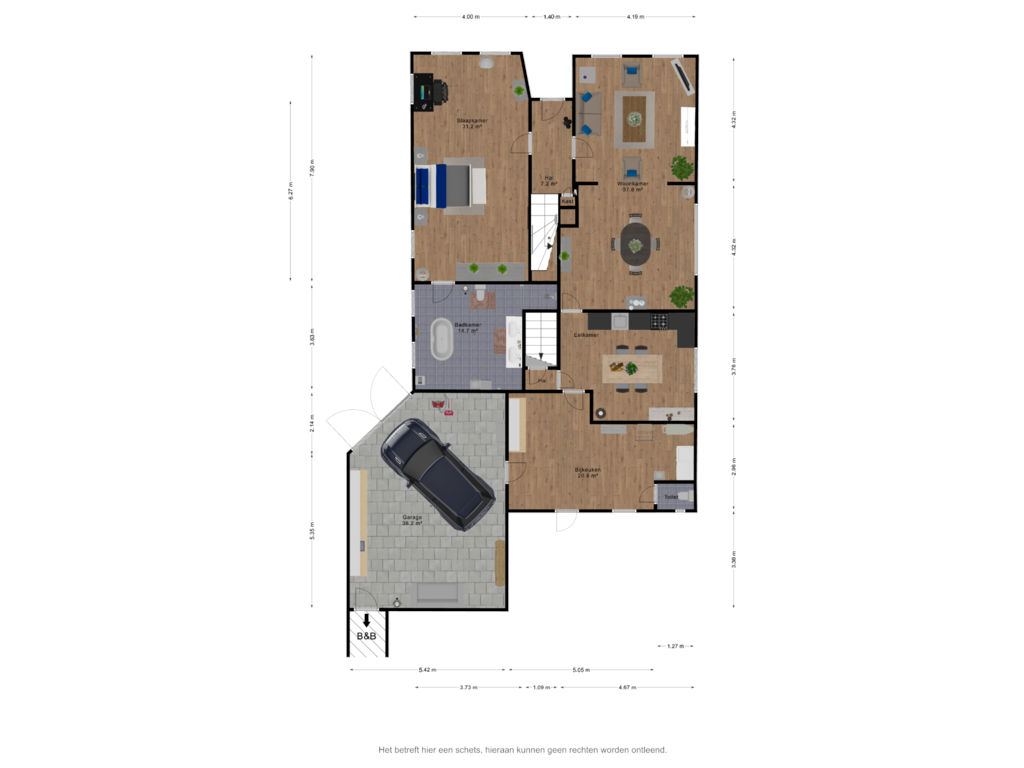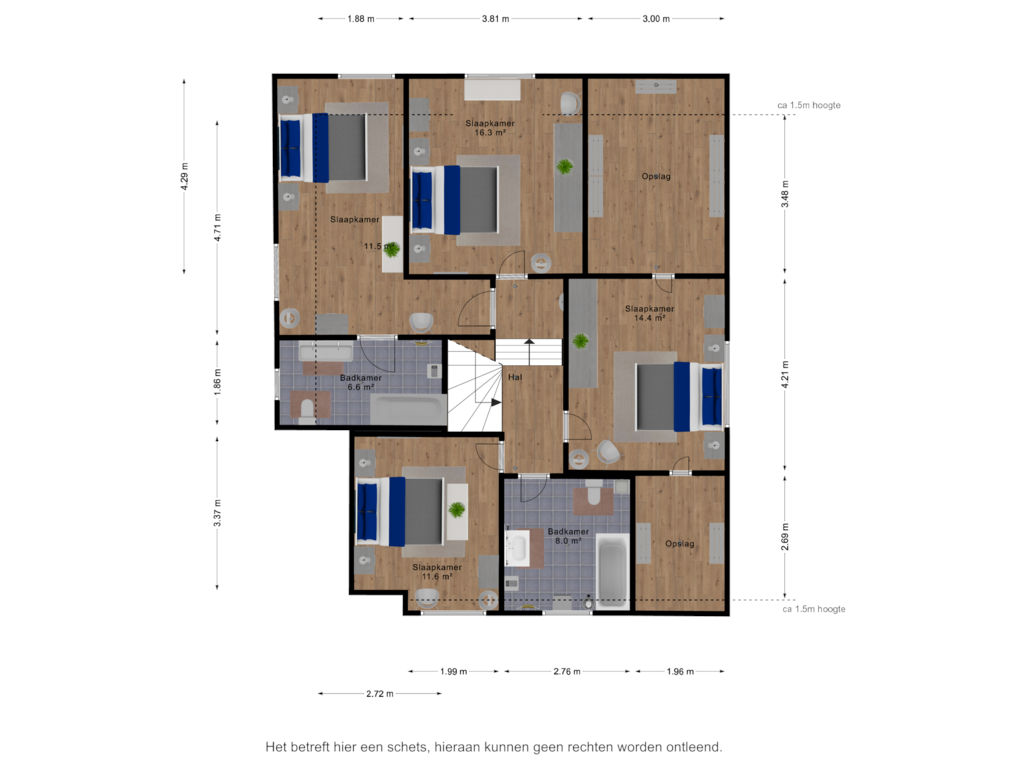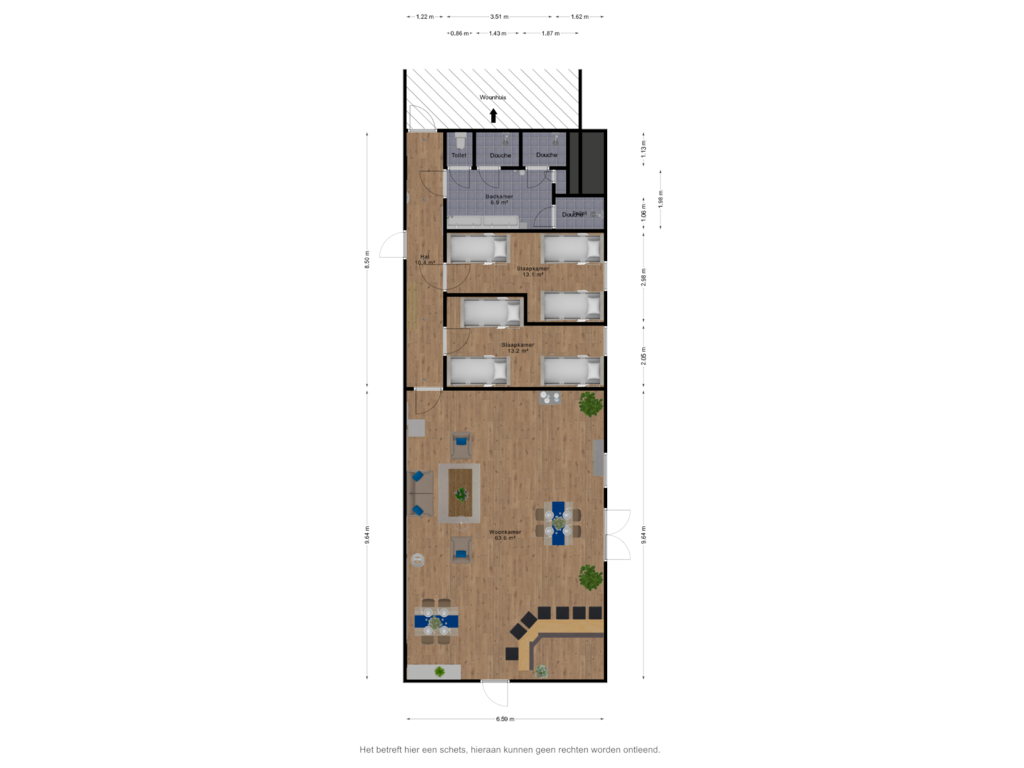This house on funda: https://www.funda.nl/en/detail/koop/nieuwe-pekela/huis-tilstraat-h-11/43684669/

Tilstraat H 119663 TA Nieuwe PekelaBoven-Pekela
€ 425,000 k.k.
Eye-catcherlevensloopbestendig wonen, gelegenheid voor het starten van een B&B
Description
Welkom bij Tilstraat H 11 in het schilderachtige Nieuwe/ Boven Pekela, een woning die niet alleen een comfortabel en stijlvol thuis biedt, maar ook een uitstekende gelegenheid voor het starten van een Bed & Breakfast of zakelijke werkzaamheden dan wel atelier.
Deze unieke woning ligt aan een kanaal met mogelijkheid tot aanleggen plezierboot en is degelijk en met zorg ontworpen, geheel verbouwd en biedt een scala aan mogelijkheden voor zowel particulier wonen als commerciële exploitatie.
Kenmerken van de woning:
Begane grond:
Slaapkamer en badkamer: De begane grond is ideaal voor levensloopbestendig wonen, met een royale slaapkamer en een prachtig uitgeruste ‘on suite’ badkamer met vloerverwarming, douche, wastafels en ligbad die gemak en toegankelijkheid bieden.
Ruime woonkamer: De sfeervolle woonkamer van de woning biedt veel lichtinval en ruimte, perfect voor ontspanning en gezinsactiviteiten, en is voorzien van een uitstekende en gezellige open haard voor de winterdagen.
Keuken: De keuken is voorzien van alle gemakken en biedt voldoende ruimte voor een gezellige eethoek, waar u kunt genieten van heerlijke maaltijden met familie en vrienden.
Bijkeuken: Een praktische bijkeuken biedt extra opslagruimte en zorgt voor een georganiseerde en functionele leefomgeving, of kan desgewenst als eetkeuken worden gebruikt.
Garage: Inpandige verwarmde garage met laadpaal voor elektrische auto
Eerste verdieping:
Vier Slaapkamers waarvan 1 appartement met ‘on suite’ badkamer: Op de eerste verdieping bevinden zich drie ruime slaapkamers en een appartement, die ruimte bieden aan een groot gezin. Elke slaapkamer is ontworpen met comfort en privacy in gedachten.
Twee badkamers: Voor extra gemak en comfort zijn er twee goed uitgeruste badkamers met toilet aanwezig op deze verdieping.
Opslagruimtes: Twee grote opslagruimtes bieden de mogelijkheid om al uw bezittingen netjes op te bergen.
B&B faciliteiten of mantelzorg familie:
Ruime woonkamer: De B&B beschikt over een indrukwekkende woonkamer van 63 vierkante meter, een ideale ruimte voor uw gasten om te ontspannen en te socialiseren.
Twee slaapkamers: De B&B biedt twee ruime en comfortabele slaapkamers, perfect voor een ontspannen verblijf.
Badkamer met faciliteiten: Een ruime badkamer met drie douches en twee aparte toiletten en vier wastafels zorgen voor optimaal gemak en comfort voor uw gasten, of mantelzorg.
Buitenruimte:
Achtertuin: De achtertuin is een oase van rust en biedt een prachtig zwembad en is ideaal voor ontspanning op zonnige dagen.
Tuinieren: De ruime tuin biedt volop mogelijkheden voor tuinieren en buitenactiviteiten, waardoor u kunt genieten van de buitenlucht, fruitbomen en kas en het mooie weer.
Laadpaal voor elektrische auto: Voor de milieubewuste eigenaar is er een laadpaal aanwezig voor het opladen van een elektrische auto, wat bijdraagt aan een duurzame levensstijl.
Waarom kiezen voor deze woning? Deze woning combineert de charme en functionaliteit van een uitstekend onderhouden gezinshuis met de voordelen van een commercieel aantrekkelijke B&B en is zeer energiezuinig.
De levensloopbestendige indeling, samen met de ruime en goed verzorgde kamers, maakt deze woning geschikt voor een groot gezin met of zonder mantelzorg mogelijkheden indien de woning niet als B&B gebruikt gaat worden.
De prachtige buitenruimte en het zwembad voegen een extra mogelijkheid van luxe en plezier toe.
Of u nu op zoek bent naar een nieuw thuis voor een groot gezin, of mantelzorg verleend aan ouders of familie, dan wel een B&B wil beginnen, Tilstraat H 11 biedt alles wat u zoekt. Mis deze kans niet om eigenaar te worden van een woning met zoveel potentieel in het mooie Nieuwe/Boven Pekela.
De woning is zeer energiezuinig en wekt zijn eigen energie op, de verwarming is gedeeltelijk voorzien van een zuinige 7kW warmte/aircopomp, en 30 zonnepanelen welke meer dan voldoende energie leveren om de woning van warmte en energie voor het hele jaar te voorzien.
Daarnaast heeft de woning na gehele verbouwing een dubbele spouwmuur welke energiezuinig is. De woning is gelegen in Boven-Pekela tegen Stadskanaal en Wildervank en dichtbij Veendam en Winschoten.
Bushalte is op 50 m afstand gelegen.
Features
Transfer of ownership
- Asking price
- € 425,000 kosten koper
- Asking price per m²
- € 1,824
- Listed since
- Status
- Available
- Acceptance
- Available in consultation
Construction
- Kind of house
- Single-family home, detached residential property
- Building type
- Resale property
- Year of construction
- 1920
Surface areas and volume
- Areas
- Living area
- 233 m²
- Other space inside the building
- 38 m²
- Plot size
- 1,379 m²
- Volume in cubic meters
- 977 m³
Layout
- Number of rooms
- 9 rooms (7 bedrooms)
- Number of bath rooms
- 2 bathrooms and 1 separate toilet
- Number of stories
- 2 stories
Energy
- Energy label
- Insulation
- Roof insulation, energy efficient window and insulated walls
- Heating
- CH boiler and heat pump
- Hot water
- CH boiler
- CH boiler
- Intergas (2021, in ownership)
Cadastral data
- PEKELA H 530
- Cadastral map
- Area
- 1,210 m²
- Ownership situation
- Full ownership
- PEKELA H 826
- Cadastral map
- Area
- 125 m²
- Ownership situation
- Full ownership
- PEKELA H 531
- Cadastral map
- Area
- 44 m²
- Ownership situation
- Full ownership
Exterior space
- Garden
- Back garden
- Back garden
- 41.00 metre deep and 13.00 metre wide
Garage
- Type of garage
- Built-in
- Capacity
- 1 car
Parking
- Type of parking facilities
- Parking on private property
Photos 98
Floorplans 3
© 2001-2025 funda




































































































