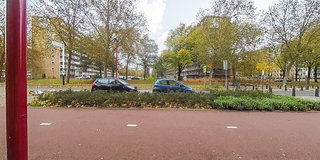Sold under reservation
Bankstede 103431 HN NieuwegeinStadscentrum
- 74 m²
- 2
€ 318,500 k.k.
Description
RUIM 3-KAMERAPPARTEMENT IN HET CENTRUM VAN NIEUWEGEIN !
Dit appartement is gelegen op de 5e en tevens bovenste verdieping in het moderne en vernieuwde stadshart. Door de ligging aan de rand van en boven City Plaza zijn alle dagelijkse voorzieningen binnen handbereik. Naast een uitgebreid winkelaanbod zijn het bus- en tramstation, theater, restaurants, terrassen, sportvoorzieningen, zwembad en ziekenhuis in de directe omgeving gelegen.
Het bouwjaar is 1984 en voorzien van dak- en muurisolatie alsmede van dubbele beglazing. Verwarming middels stadsverwarming. Hierdoor is het energielabel C. Het woonoppervlak bedraagt ca. 74 m2. Op de begane grond bevindt zich een privé berging. Er is een actieve VvE en bedragen de servicekosten € 175,- per maand.
Indeling:
Een afgesloten centrale hal met liftinstallatie geeft toegang tot de woning.
De voordeur geeft toegang tot de ruime hal en zijn een 2-tal ruim bemeten slaapkamers, de badkamer met wastafel in meubel en ligbad met douchewand, was-/bergruimte en het separate toilet bereikbaar. Vanuit de hal is de entree naar de woonkamer en geeft een deur toegang tot het ruime en zonnige terras. De half open keuken bevindt zich aan de voorzijde. En is deze voorzien van een keukeninrichting met inbouwapparatuur: vriezer, koelkast, vaatwasser, afzuigkap, keramische kookplaat en oven.
Kenmerken:
• Ruim 3-kamerappartement
• Zonnig balkon
• Vrij uitzicht
• Liftinstallatie
• Gelegen in het stadscentrum
• Energielabel C
• Complete keukeninrichting
• Complete badkamer
Interesse in dit huis? Schakel direct uw eigen NVM-aankoopmakelaar in.
Uw NVM-aankoopmakelaar komt op voor uw belang en bespaart u tijd, geld en zorgen.
Adressen van collega NVM-aankoopmakelaars vindt u op Funda.
Features
Transfer of ownership
- Asking price
- € 318,500 kosten koper
- Asking price per m²
- € 4,304
- Service charges
- € 175 per month
- Listed since
- Status
- Sold under reservation
- Acceptance
- Available in consultation
Construction
- Type apartment
- Galleried apartment (apartment)
- Building type
- Resale property
- Year of construction
- 1984
- Type of roof
- Flat roof covered with asphalt roofing
Surface areas and volume
- Areas
- Living area
- 74 m²
- Exterior space attached to the building
- 6 m²
- External storage space
- 5 m²
- Volume in cubic meters
- 222 m³
Layout
- Number of rooms
- 3 rooms (2 bedrooms)
- Number of bath rooms
- 1 bathroom and 1 separate toilet
- Bathroom facilities
- Bath and washstand
- Number of stories
- 1 story
- Located at
- 5th floor
- Facilities
- Elevator, mechanical ventilation, and TV via cable
Energy
- Energy label
- Insulation
- Roof insulation, double glazing and insulated walls
- Heating
- District heating
- Hot water
- Central facility
Cadastral data
- JUTPHAAS C 3006
- Cadastral map
- Ownership situation
- Full ownership
- JUTPHAAS C 3006
- Cadastral map
- Ownership situation
- Full ownership
Exterior space
- Location
- In centre and unobstructed view
- Balcony/roof terrace
- Balcony present
Storage space
- Shed / storage
- Storage box
- Insulation
- No insulation
Parking
- Type of parking facilities
- Paid parking, public parking and resident's parking permits
VVE (Owners Association) checklist
- Registration with KvK
- Yes
- Annual meeting
- Yes
- Periodic contribution
- Yes
- Reserve fund present
- Yes
- Maintenance plan
- Yes
- Building insurance
- Yes
Want to be informed about changes immediately?
Save this house as a favourite and receive an email if the price or status changes.
Popularity
0x
Viewed
0x
Saved
24/11/2024
On funda







