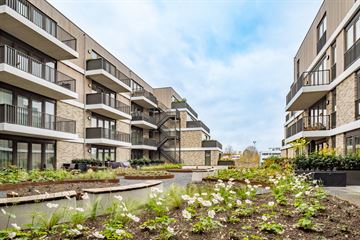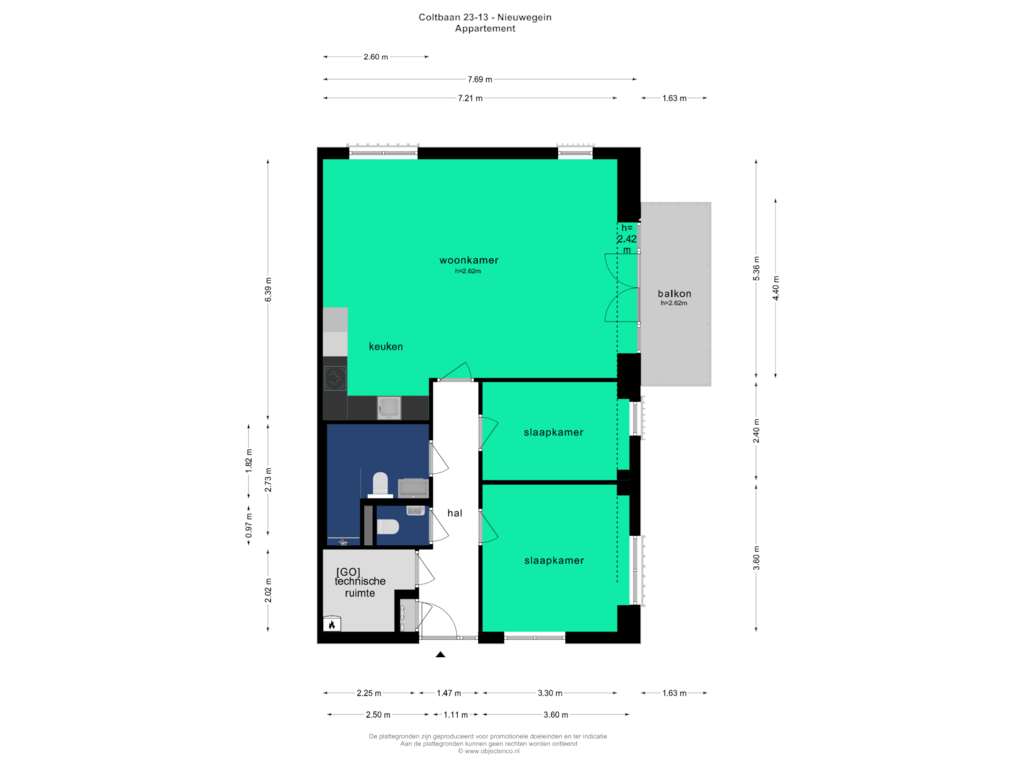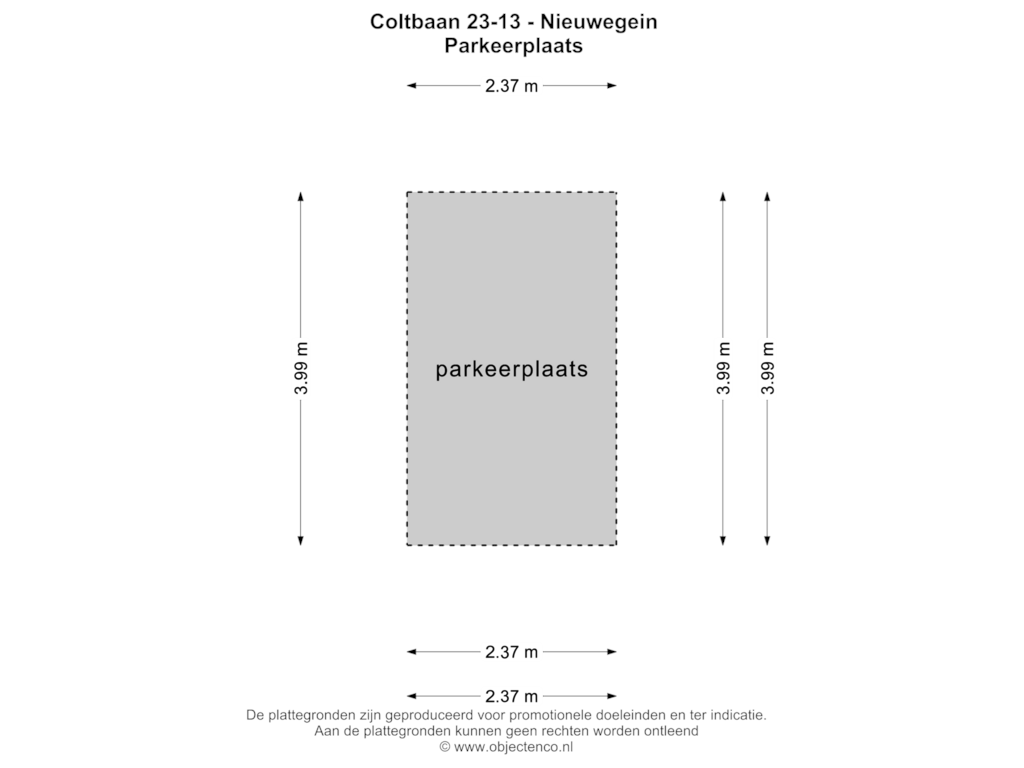This house on funda: https://www.funda.nl/en/detail/koop/nieuwegein/appartement-coltbaan-23-13/43721515/

Description
Are you looking for a wonderfully bright and spacious apartment? Equipped with all the conveniences of new construction? And all that or a quiet location yet close to all daily amenities and the city of Utrecht?
Then Coltbaan 23-13 is your new home!
5x NO PLACE AS COLTBAAN 23-13 IN NIEUWEGEIN:
- Fine 3-room apartment in a top location;
- Huge amount of light thanks to large windows;
- Close to all amenities;
- Private parking;
- Energy label A+++.
IS COLTBAAN 23-13 THE PLACE FOR YOU?
Below we take you through this beautiful apartment:
Layout:
Upon entering the excellently maintained central entrance, the luxury of this newly built complex immediately catches the eye. From the central entrance are both the parking garage and the floors to reach. The beautiful corner apartment is located on the second floor.
The front door gives us access to the hall of the apartment. From the hall all the rooms can be reached. The apartment has two full-sized bedrooms to our right. The separate toilet, the indoor storage/technical room and the luxury bathroom are located on the left. The luxurious bathroom has a bathroom cabinet, toilet, design radiator and a lovely, spacious walk-in shower.
The last door right in front of us brings us into the spacious living room. The living room is surrounded by large windows which provide an enormous amount of light. The extensive open kitchen is equipped with all necessary appliances. Due to the practical layout, the entire space in the living room can also be used optimally. The lovely sunny balcony facing south completes this apartment.
LOCATION
The central location at the beginning of Nieuwegein make this location extremely practical. For your daily amenities and weekend shopping you are within 5 minutes in the center of Nieuwegein. The A27/A12/A2 can also be reached within a few minutes by car.
In addition, a bus to Utrecht leaves every 15 minutes from the bus stop in front of the door, taking you within 20 minutes to Utrecht Central Station. The city center of Nieuwegein is within cycling distance, while for a relaxing walk you can go to the surroundings of “Rond Het Fort” and castle Rijnhuizen. For a delicious lunch or dinner, the city of Utrecht is also quickly and easily accessible.
PARKING
The parking garage is exclusively accessible to residents. In addition, there are several free parking spaces available at the rear of the complex and on Coltbaan itself, perfect for personal use or for visitors.
Details:
- Year of construction 2023;
- Own parking space;
- Energy label A+++;
- Balcony of approx 8m² facing south;
- Equipped with a heat pump;
- Good location;
- VvE contribution approx € 166.14 per month;
- Quick delivery possible.
A TOUR OF YOUR NEW PLACE?
Please contact us, we would love to show you this special apartment inside and out!
Interested in this house? Immediately engage your own NVM purchase broker.
An NVM purchasing broker stands up for your interests and saves you time, money and worries.
Addresses of fellow NVM estate agents can be found on Funda.
The purchase agreement is concluded on the basis of an NVM deed of sale, in which, if applicable, extra clauses can be included regarding, among other things: never lived in yourself, age clause, subsequent legal delivery, the Measuring Instruction, energy label and utilities. The text of the NVM deed of sale, as well as the additional clauses, is available upon request.
This application and the sales brochure have been compiled with the utmost care. No rights can be derived from any inaccuracies. Price changes and/or printing errors reserved. All asking prices are Cost Buyer unless otherwise stated.
Features
Transfer of ownership
- Asking price
- € 475,000 kosten koper
- Asking price per m²
- € 5,523
- Listed since
- Status
- Under offer
- Acceptance
- Available in consultation
- VVE (Owners Association) contribution
- € 166.14 per month
Construction
- Type apartment
- Galleried apartment (apartment)
- Building type
- Resale property
- Year of construction
- 2023
- Type of roof
- Flat roof covered with other
Surface areas and volume
- Areas
- Living area
- 86 m²
- Exterior space attached to the building
- 8 m²
- External storage space
- 9 m²
- Volume in cubic meters
- 282 m³
Layout
- Number of rooms
- 3 rooms (2 bedrooms)
- Number of bath rooms
- 1 bathroom and 1 separate toilet
- Bathroom facilities
- Shower, toilet, and sink
- Number of stories
- 1 story
- Located at
- 1st floor
Energy
- Energy label
- Insulation
- Completely insulated
- Heating
- Heat pump
- Hot water
- Electrical boiler
Cadastral data
- JUTPHAAS D 3988
- Cadastral map
- Ownership situation
- Full ownership
- JUTPHAAS D 3988
- Cadastral map
- Ownership situation
- Full ownership
Exterior space
- Location
- Alongside a quiet road and in residential district
- Balcony/roof terrace
- Balcony present
Storage space
- Shed / storage
- Built-in
- Facilities
- Electricity
Garage
- Type of garage
- Underground parking and parking place
Parking
- Type of parking facilities
- Parking garage
VVE (Owners Association) checklist
- Registration with KvK
- Yes
- Annual meeting
- Yes
- Periodic contribution
- Yes (€ 166.14 per month)
- Reserve fund present
- Yes
- Maintenance plan
- Yes
- Building insurance
- Yes
Photos 39
Floorplans 2
© 2001-2024 funda








































