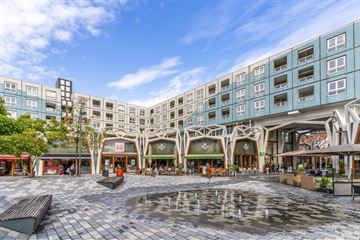This house on funda: https://www.funda.nl/en/detail/koop/nieuwegein/appartement-markt-212/43514911/

Description
3-kamerappartement met lift en balkon, boven het vernieuwde winkelcentrum City Plaza. Het appartement bevindt zich op de 2e woonlaag in het hart van Nieuwegein. Het ruime appartement heeft een zonnige ligging op het Zuiden. Winkels, openbaar vervoer, scholen en uitvalswegen bevinden zich in de directe omgeving. Complex goed onderhouden en voorzien van lift, stadsverwarming, dak-, muurisolatie en compleet dubbel glas. Bouwjaar ca. 1984. Inhoud ca. 190 m². Woonoppervlakte ca. 70 m².
Indeling:
Begane grond: Afgesloten entree met brievenbussen en videocom-installatie. Trapopgang, lift en ruime berging.
2de Woonlaag: Ruim entree/hal en toilet met fonteintje. Riante en sfeervolle woonkamer met aparte bergkamer / bijkeuken, vrij uitzicht en toegang tot het balkon op het zonnige Zuiden. Dichte en verzorgde keuken. Het appartement beschikt over een 2-tal royale slaapkamers. Badkamer voorzien van ligbad, vaste wastafel en wasmachineaansluiting.
Oplevering in overleg, kan snel
Kenmerken:
• Ruime 3-kamer woning
• Gelegen in stadshart
• Verwarming middels stadsverwarming
• Geheel voorzien van dubbel glas
• Eigen berging op de begane grond
• Servicekosten VvE: Woning: €141.05, Berging: €15.67
• Notariskeuze verkoper (Blokhuis Duinstra te IJsselstein)
• Niet bewonersclausule zal worden opgenomen in de koopovereenkomst.
• De woning beschikt over energielabel A.
Features
Transfer of ownership
- Last asking price
- € 299,000 kosten koper
- Asking price per m²
- € 4,271
- Service charges
- € 157 per month
- Status
- Sold
- VVE (Owners Association) contribution
- € 157.00 per month
Construction
- Type apartment
- Galleried apartment (apartment)
- Building type
- Resale property
- Year of construction
- 1984
- Type of roof
- Flat roof covered with asphalt roofing
Surface areas and volume
- Areas
- Living area
- 70 m²
- Exterior space attached to the building
- 6 m²
- External storage space
- 6 m²
- Volume in cubic meters
- 190 m³
Layout
- Number of rooms
- 3 rooms (2 bedrooms)
- Number of bath rooms
- 1 bathroom and 1 separate toilet
- Bathroom facilities
- Bath and sink
- Number of stories
- 1 story
- Located at
- 2nd floor
- Facilities
- Elevator, mechanical ventilation, and TV via cable
Energy
- Energy label
- Insulation
- Roof insulation, double glazing and insulated walls
- Heating
- District heating
- Hot water
- Central facility
Cadastral data
- JUTPHAAS C 3010
- Cadastral map
- Ownership situation
- Full ownership
- JUTPHAAS C 3010
- Cadastral map
- Ownership situation
- Full ownership
Exterior space
- Location
- In centre
- Garden
- Sun terrace
- Balcony/roof terrace
- Balcony present
Storage space
- Shed / storage
- Built-in
- Facilities
- Electricity
Parking
- Type of parking facilities
- Paid parking, public parking and resident's parking permits
VVE (Owners Association) checklist
- Registration with KvK
- Yes
- Annual meeting
- Yes
- Periodic contribution
- Yes (€ 157.00 per month)
- Reserve fund present
- Yes
- Maintenance plan
- Yes
- Building insurance
- Yes
Photos 38
© 2001-2025 funda





































