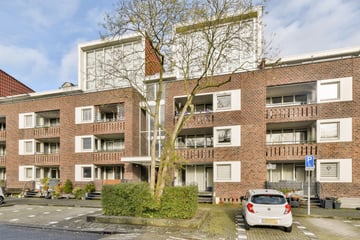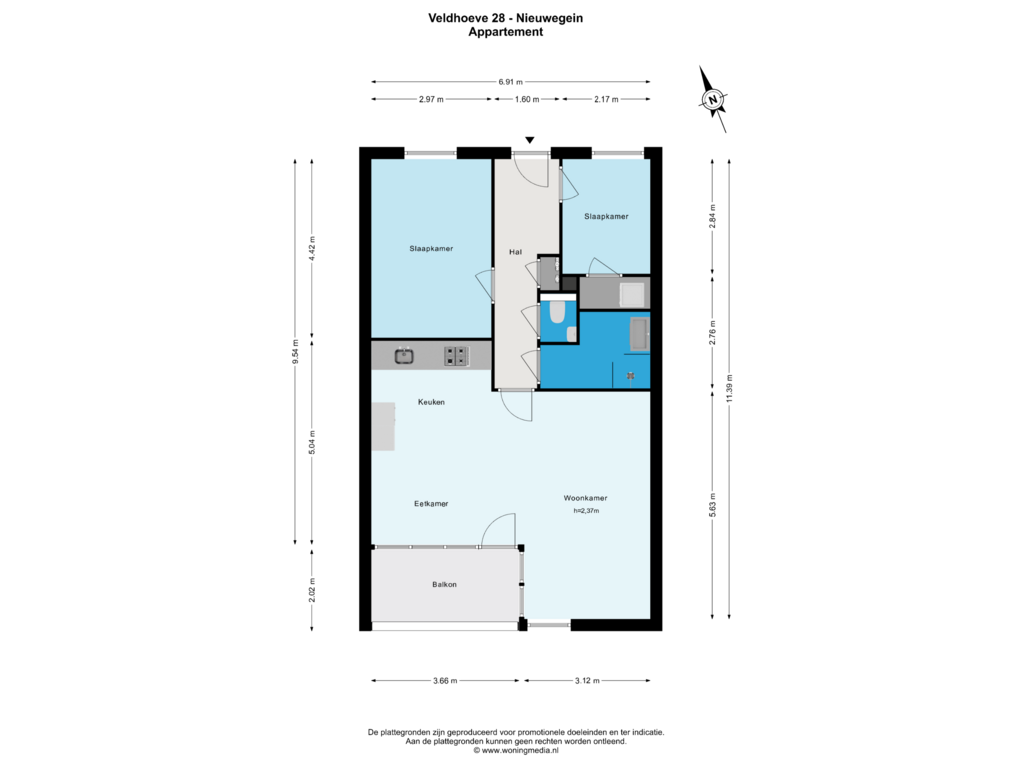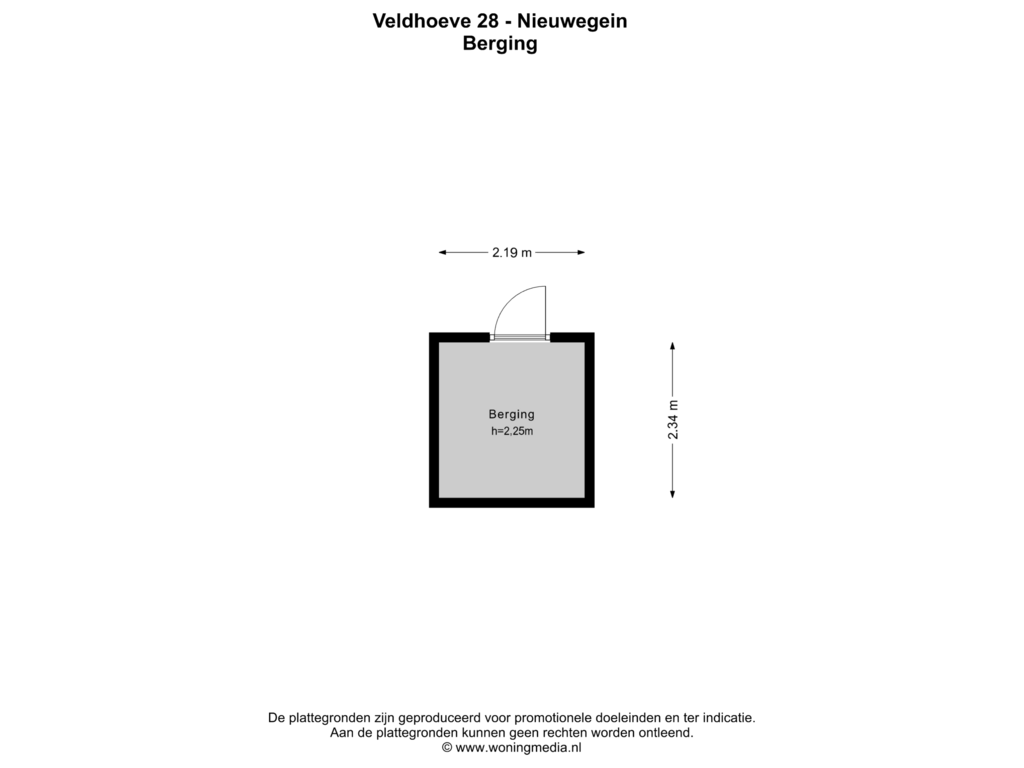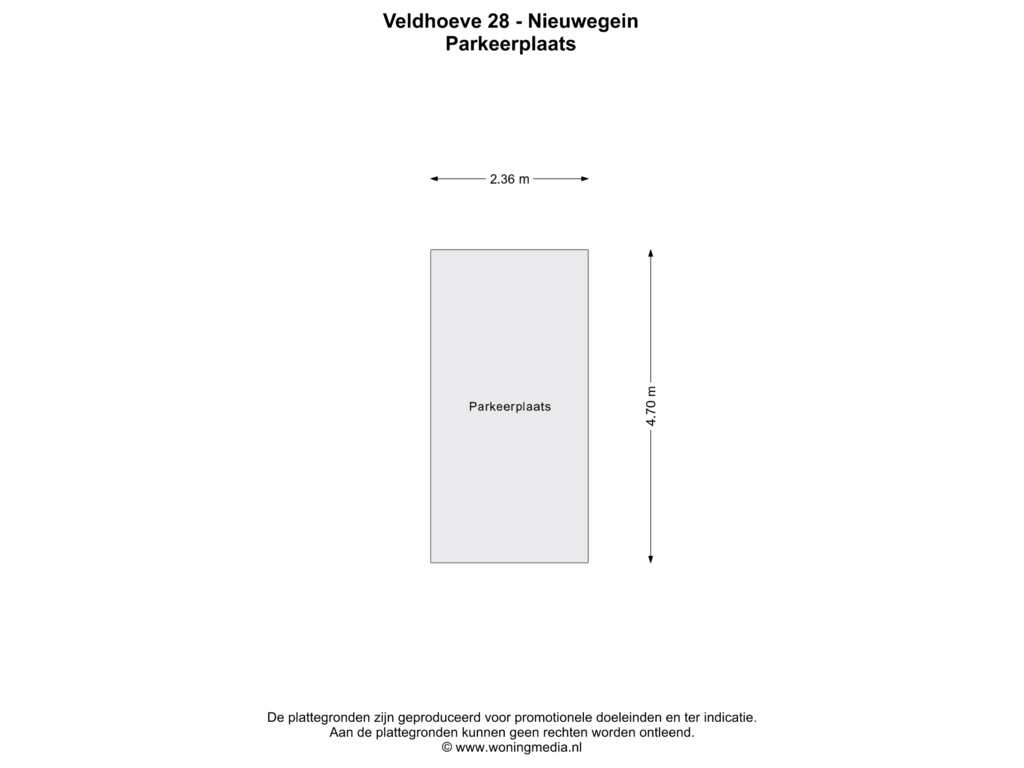This house on funda: https://www.funda.nl/en/detail/koop/nieuwegein/appartement-veldhoeve-28/43725305/

Description
Perfectly Finished and Move-In Ready 3-Room Apartment included Parkingspace in Blokhoeve!
Discover this stylish and move-in ready 3-room apartment in the sought-after Blokhoeve area. Upon entry, you’ll immediately experience the spacious and luxurious entrance with a beautiful herringbone floor. From the hallway, you have access to two well-finished bedrooms, a modern bathroom, and a separate toilet. The bright and inviting living room seamlessly connects to the fully equipped kitchen with modern appliances. The kitchen also opens onto a sunny balcony, perfect for relaxation.
The apartment is located on the first floor of a well-maintained complex and includes its own storage room and a parking space in the underground garage. With Utrecht city center within walking distance, public transport right at your doorstep, and easy access to major highways (A2, A12, A27), this apartment offers an ideal location for convenience and accessibility.
Layout
Ground Floor:
A secure entrance with mailboxes, video intercom, staircase, lift, and access to storage rooms provides a safe and welcoming entry.
Apartment:
In the hallway, the smaller of the two bedrooms is located on the left, ideal as an office or guest room. Further down the hallway, you’ll find the meter cupboard and a neat toilet with a small sink. Opposite the toilet is the spacious main bedroom with a large closet wall for extra storage. The bright, open-plan living/dining room flows into the modern kitchen, equipped with built-in appliances such as a dishwasher, combination oven, ceramic hob, fridge/freezer combination, and extractor hood. The kitchen door leads to the spacious, sunny balcony (7 m²).
Basement:
In the parking garage, there is a private parking space and a spacious storage room.
Details:
Perfectly maintained 3-room apartment.
Corner apartment with private access next to the residence.
Sunny and spacious balcony.
Entire apartment has a herringbone laminate floor.
Modern kitchen and bathroom, move-in ready.
Energy label A, energy-efficient.
Heating and hot water via district heating.
VvE contribution: €118.61 per month.
Centrally located near major highways, Utrecht, and various amenities.
Private parking space in the underground garage.
This apartment offers comfort, style, and an extremely convenient location—perfect for anyone looking for a beautifully finished, move-in ready home in a prime location!
Features
Transfer of ownership
- Asking price
- € 399,000 kosten koper
- Asking price per m²
- € 5,542
- Service charges
- € 119 per month
- Listed since
- Status
- Sold under reservation
- Acceptance
- Available in consultation
- VVE (Owners Association) contribution
- € 118.64 per month
Construction
- Type apartment
- Galleried apartment (apartment)
- Building type
- Resale property
- Year of construction
- 2004
Surface areas and volume
- Areas
- Living area
- 72 m²
- Exterior space attached to the building
- 7 m²
- External storage space
- 5 m²
- Volume in cubic meters
- 212 m³
Layout
- Number of rooms
- 3 rooms (2 bedrooms)
- Number of stories
- 4 stories
- Located at
- 1st floor
Energy
- Energy label
Cadastral data
- NIEUWEGEIN G 3576
- Cadastral map
- Ownership situation
- Full ownership
Exterior space
- Location
- In residential district
Garage
- Type of garage
- Underground parking and parking place
VVE (Owners Association) checklist
- Registration with KvK
- Yes
- Annual meeting
- Yes
- Periodic contribution
- Yes (€ 118.64 per month)
- Reserve fund present
- Yes
- Maintenance plan
- Yes
- Building insurance
- Yes
Photos 36
Floorplans 3
© 2001-2025 funda






































