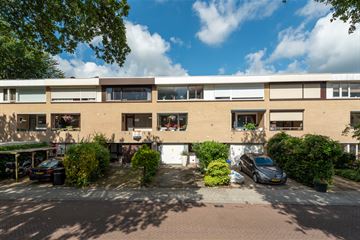This house on funda: https://www.funda.nl/en/detail/koop/nieuwegein/huis-eikstraat-88/43693419/

Description
Ben je op zoek naar een royale speelse woning met garage en een fantastische tuin? Deze aan de Rand van Oud Vreeswijk in de wijk Hoogzandveld gelegen split-level woning ligt op een ruim bemeten perceel (207m2) en heeft het allemaal.
De woning heeft ruime lichte kamers. Vanuit de woonkamer en het aangrenzende royale balkon op het Westen heb je prachtig uitzicht over de diepe achtertuin (ca. 20m). In de lager gelegen tuin (bereikbaar vanaf het terras) is het eveneens heerlijk vertoeven op het aan het water grenzende vlonder. In de december maand heb je vanuit de woonkamer een fantastisch uitzicht op de grootste kerstboom ter wereld (de verlichte zendmast van IJsselstein). De wat hoger gelegen woonkeuken staat in open contact met de woonkamer en biedt voldoende ruimte voor een grote eettafel. Aan de voorzijde vind je eveneens een loggia waar je 's ochtends heerlijk in het zonnetje kunt genieten van je kopje koffie.
Met de multifuncitionele ruimte in het souterrain aan de tuinzijde kun je alle kanten op; een fijne koele slaapkamer, hobby ruimte of praktijk/werkruimte aan huis; het kan allemaal.
De inpandige garage is buitenom bereikbaar.
De woning is gunstig gesitueerd ten opzichte van alle voorzieningen zoals openbaar vervoer (o.a. sneltram), winkels (winkelcentrum Hoogzandveld en Cityplaza), scholen, sport- en medische faciliteiten en niet te vergeten het oude centrum Vreeswijk en de Lekboulevard voor een heerlijke wandeling. Uitvalswegen (A-2 en A-27) zijn vanaf hier prima bereikbaar.
Indeling:
Begane grond:
Entree/hal met meterkast, overloop met trap omlaag naar het souterrain.
Souterrain:
Ruime multifunctionele ruimte; ideaal als koele slaapkamer of werk/praktijkruimte aan huis.
1e Woonlaag:
Enkele traptreden omhoog naar de woonkamer aan de achterzijde, met open haard, schuifpui naar een zeer royaal balkonterras op het westen. De tuin is via een trap vanaf het terras bereikbaar.
Via de woonkamer ga je met een paar traptreden omhoog naar de keuken. De keuken gesitueerd in hoekopstelling is voorzien van inbouwapparatuur, afzuigkap, 5-pits gasfornuis, oven, koelkast met vriesvak en vaatwasser geeft toegang naar de aan de voorzijde van de woning gelegen loggia. Bijkeuken met wasmachine aansluiting. Toilet met fonteintje.
2e Woonlaag:
Ruime slaapkamer aan de achterzijde (voorheen 2)met inloopkast, overloop met tussenbordes en trap naar de hoger gelegen lichte slaapkamer aan de voorzijde, badkamer met inloopdouche, dubbel wastafelmeubel en 2e toilet.
Garage: Inpandige garage ca. 18 m2.
Bijzonderheden:
- Split-level woning met inpandige garage.
- Parkeren kan op eigen terrein.
- Loggia aan de voorzijde (Oost) en ruim balkon/terras aan de achterzijde (West)
- Diepe tuin ca. 20 meter op het Westen grenzend aan het water
- Oplevering in overleg
Features
Transfer of ownership
- Last asking price
- € 459,000 kosten koper
- Asking price per m²
- € 3,302
- Status
- Sold
Construction
- Kind of house
- Single-family home, row house (split-level residence)
- Building type
- Resale property
- Year of construction
- 1973
- Type of roof
- Flat roof covered with asphalt roofing
Surface areas and volume
- Areas
- Living area
- 139 m²
- Other space inside the building
- 18 m²
- Exterior space attached to the building
- 11 m²
- Plot size
- 207 m²
- Volume in cubic meters
- 513 m³
Layout
- Number of rooms
- 5 rooms (3 bedrooms)
- Number of bath rooms
- 1 bathroom and 1 separate toilet
- Bathroom facilities
- Walk-in shower, toilet, and washstand
- Number of stories
- 3 stories
Energy
- Energy label
- Heating
- CH boiler
- Hot water
- CH boiler
- CH boiler
- HR Remeha Excellent HRC 30 (gas-fired combination boiler from 2007, in ownership)
Cadastral data
- VREESWIJK B 3913
- Cadastral map
- Area
- 141 m²
- Ownership situation
- Full ownership
- VREESWIJK B 6554
- Cadastral map
- Area
- 66 m²
- Ownership situation
- Full ownership
Exterior space
- Location
- Alongside a quiet road, alongside waterfront, in residential district and unobstructed view
- Garden
- Back garden and front garden
- Back garden
- 109 m² (20.50 metre deep and 5.30 metre wide)
- Garden location
- Located at the west
- Balcony/roof terrace
- Balcony present
Garage
- Type of garage
- Built-in
- Capacity
- 1 car
- Facilities
- Electricity and running water
Parking
- Type of parking facilities
- Parking on private property
Photos 58
© 2001-2025 funda

























































