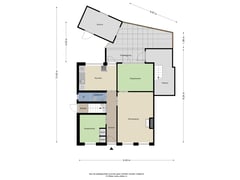Eye-catcherUnieke kans! Prachtige woning in het schilderachtige Vreeswijk
Description
PLEASE NOTE: THIS CONCERNS HOUSE NUMBERS 2 & 3, SEE TEXT BELOW.
For families seeking more space and a distinctive living environment, this stunning property in the picturesque Vreeswijk is a rare opportunity. This home not only offers ample living space with five bedrooms, two living rooms, two kitchens, and two bathrooms but also the charm of an early 20th-century building. Located in the historic heart of Vreeswijk, you will experience the perfect blend of tranquility and vibrant village life. With a garden and loggia facing east, there is plenty of room to enjoy the sun.
- Characteristic property from the early 1900s;
- Located in the old village of Vreeswijk;
- The property has two house numbers but one cadastral number, allowing it to be sold as a single unit;
- Living area: 165 m²;
- Plot area: 147 m²;
- Energy label G.
Frederiksoord 3:
Upon entering the ground floor, you will find a spacious entrance that provides access to the living room, kitchen, two bedrooms, and a toilet. The kitchen is functional with ample storage space, ideal for daily cooking needs. The bathroom is well-appointed with a shower, toilet, and sink. At the rear, there is an east-facing backyard with a generous stone shed.
Frederiksoord 2:
The side path leads to the front door of house number 2, as well as the rear stone shed. The staircase provides access to the first floor, where you will find the spacious living room, large kitchen-diner, and bathroom with shower, toilet, and sink. The kitchen-diner is equipped with all necessary appliances, is well-furnished, and offers access to the loggia. The loggia is east-facing with plenty of glass, allowing you to enjoy the sun optimally. The staircase to the second floor is accessible via the landing. On the second floor, there are three well-sized bedrooms and a large attic storage space.
Surroundings:
The Vreeswijk neighborhood is known for its charming village center with delightful shops and eateries. Additionally, there are various schools and sports facilities in the vicinity, making it a perfect place for families. The excellent accessibility by both car and public transport completes the picture.
Property Highlights:
- Characteristic property from the early 1900s;
- Spacious layout with five bedrooms;
- Two bathrooms, living rooms, and kitchens;
- East-facing garden and balcony;
- Located in the historic village of Vreeswijk;
- Part of a protected village view;
- A double property on a single cadastral plot, which may affect financing applications, so discuss this thoroughly with your financial advisor. We are happy to connect you with our financial advisors who are familiar with this type of property. They will gladly assist you with the financing application;
- Delivery in consultation.
Bring your NVM real estate agent to the viewing. Want to ensure you can afford this property? Beumer Mortgages is happy to assist you!
Features
Transfer of ownership
- Asking price
- € 775,000 kosten koper
- Asking price per m²
- € 4,697
- Listed since
- Status
- Available
- Acceptance
- Available in consultation
Construction
- Kind of house
- Mansion, semi-detached residential property
- Building type
- Resale property
- Year of construction
- 1910
- Specific
- Protected townscape or village view (permit needed for alterations)
- Type of roof
- Hipped roof covered with roof tiles
Surface areas and volume
- Areas
- Living area
- 165 m²
- Other space inside the building
- 13 m²
- Exterior space attached to the building
- 5 m²
- External storage space
- 8 m²
- Plot size
- 147 m²
- Volume in cubic meters
- 630 m³
Layout
- Number of rooms
- 7 rooms (5 bedrooms)
- Number of bath rooms
- 2 bathrooms
- Bathroom facilities
- 2 showers, 2 toilets, and 2 sinks
- Number of stories
- 3 stories and a loft
- Facilities
- TV via cable
Energy
- Energy label
- Insulation
- Partly double glazed and energy efficient window
- Heating
- Gas heaters
Cadastral data
- VREESWIJK B 2137
- Cadastral map
- Area
- 147 m²
- Ownership situation
- Full ownership
Exterior space
- Location
- Alongside a quiet road, alongside waterfront, in centre and in residential district
- Garden
- Back garden, front garden and side garden
- Back garden
- 15 m² (4.03 metre deep and 5.07 metre wide)
- Garden location
- Located at the east
Storage space
- Shed / storage
- Attached brick storage
Parking
- Type of parking facilities
- Public parking
Want to be informed about changes immediately?
Save this house as a favourite and receive an email if the price or status changes.
Popularity
0x
Viewed
0x
Saved
08/01/2025
On funda







