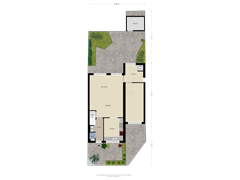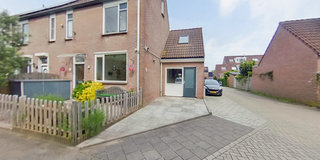Graaf Balthasarlaan 113434 DN NieuwegeinGraven en Gravinnen
- 146 m²
- 179 m²
- 5
€ 500,000 k.k.
Description
Are you in search of a turnkey property? Do you value space, a verdant environment, and a tranquil neighborhood? Then 11 Graaf Balthasarlaan is precisely what you're looking for! A spacious, extended, and modern corner house, with the option to park a car on your own property. Volume 555 m3, living area 146 m2, and plot area 179 m2.
Location: The property is situated on the corner of Graaf Balthasarlaan and Graaf Coenraadlaan in a charming street within the Fokkesteeg district. The generous and sunny backyard faces east and includes a rear entrance. The house is centrally located near major roads (A27, A2, and A12), public transport, medical facilities, shops, and schools.
Through the beautifully landscaped front garden, where you can enjoy the sun in the afternoon and evening, you arrive at the front door. In the spacious hallway, you will find the toilet, the meter cupboard, and the staircase with LED lighting.
From the hallway, you enter the large extended living room with a storage cupboard under the stairs.
The spacious living room is wonderfully bright. At the rear, you have two doors providing access to the backyard with an insulated storage shed. A delightful garden offering privacy and a choice of shade or sunshine seating areas.
Back in the living room, you proceed to the kitchen. The large kitchen is equipped with various built-in appliances, such as:
- Four-burner induction hob (2021)
- Extractor hood (2021)
- Oven and microwave
- Dishwasher
- Refrigerator (2023)
From the living room, you also enter a bright room with washing and drying connections, currently used as a (home) office. This space offers a quiet working environment and, with the door open, a connection to the living room. From this room, you enter the heated and fully insulated extension with fixed facade and spacious loft. This space is suitable as a bedroom but also as a workshop, storage space, or practice room to receive clients undisturbed through its own entrance. There is parking space available on the property for this room.
Ascending the stairs in the hallway, you reach the landing, which gives access to three spacious bedrooms, one of which has a large built-in wardrobe, and the bathroom.
The modernly finished bathroom with underfloor heating is equipped with a walk-in shower, bathtub, washbasin cabinet, and toilet.
Climbing the fixed staircase, you arrive at the second-floor landing, which features a bright, heated area with ample (home) workspace and a storage cupboard. Above the landing, there is a loft. The large, insulated attic room, currently used as a 4th bedroom, is equipped with two dormer windows and plenty of light.
Features:
- Spacious corner house;
- Well-maintained and ready to move in;
- A modern kitchen and bathroom;
- Underfloor heating throughout the ground floor and bathroom;
- Ten solar panels (2021);
- District heating, so no gas connection, as well as a rental boiler (approx. €13 per month);
- Floor insulation (2022);
- Delivery in consultation.
Interested in this property? Feel free to come and take a look with your NVM purchasing realtor!
Features
Transfer of ownership
- Asking price
- € 500,000 kosten koper
- Asking price per m²
- € 3,425
- Listed since
- Status
- Available
- Acceptance
- Available in consultation
Construction
- Kind of house
- Single-family home, corner house
- Building type
- Resale property
- Year of construction
- 1979
- Type of roof
- Gable roof covered with roof tiles
Surface areas and volume
- Areas
- Living area
- 146 m²
- Other space inside the building
- 8 m²
- External storage space
- 6 m²
- Plot size
- 179 m²
- Volume in cubic meters
- 555 m³
Layout
- Number of rooms
- 7 rooms (5 bedrooms)
- Number of bath rooms
- 1 bathroom and 1 separate toilet
- Bathroom facilities
- Shower, bath, and toilet
- Number of stories
- 3 stories
- Facilities
- Skylight, optical fibre, mechanical ventilation, and solar panels
Energy
- Energy label
- Insulation
- Roof insulation, energy efficient window, insulated walls and floor insulation
- Heating
- District heating and partial floor heating
- Hot water
- Electrical boiler (rental) and district heating
Cadastral data
- VREESWIJK A 705
- Cadastral map
- Area
- 179 m²
- Ownership situation
- Full ownership
Exterior space
- Location
- Alongside a quiet road and in residential district
- Garden
- Back garden, front garden and side garden
- Back garden
- 40 m² (5.60 metre deep and 8.75 metre wide)
- Garden location
- Located at the east
Storage space
- Shed / storage
- Detached brick storage
- Facilities
- Electricity
Parking
- Type of parking facilities
- Public parking
Want to be informed about changes immediately?
Save this house as a favourite and receive an email if the price or status changes.
Popularity
0x
Viewed
0x
Saved
19/09/2024
On funda







