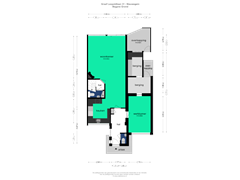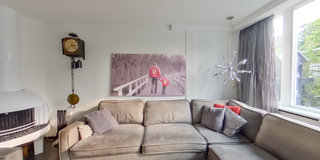Sold under reservation
Graaf Leopoldlaan 313434 SH NieuwegeinGraven en Gravinnen
- 148 m²
- 183 m²
- 4
€ 450,000 k.k.
Eye-catcherHoekwoning met praktijk/slaapkamer op BG en parkeren op eigen terrein
Description
What is the ideal home for you? A corner house with practice/bedroom on the ground floor? In the nice residential area Fokkesteeg with a playground, shops, park, schools and public transport within walking distance? Do you also want a house with 3 spacious bedrooms with the possibility of a 4th bedroom? And do you want access to a wide garden with veranda with outdoor kitchen and open location?
Then Graaf Leopoldlaan 31 in Nieuwegein is really something for you!
5x NO PLACE LIKE GRAAF LEOPOLDLAAN 31 IN NIEUWEGEIN:
- spacious corner house with practice/bedroom on the ground floor;
- plot area of ??183 m2;
- 2 parking spaces on private property;
- sunny wide garden with veranda;
- fantastic location near all amenities.
Is Graaf Leopoldlaan 31 your new place?
To be honest, I can imagine that after we have viewed this house, you will immediately fall in love with this special house, because this house has so much to offer!
It starts with the location. At the front, the house has a spacious front garden with a covered entrance that you can look out onto from the kitchen, as well as 2 parking spaces.
Once you reach the front door via the front garden, you enter the hall where the toilet with washbasin is located.
The practice room/bedroom has a fixed sink and air conditioning.
There is also a spacious internally accessible storage room with a side entrance as well as a utility room.
The attractive living room has a tiled floor with underfloor heating and has a fireplace.
The open kitchen is located at the front and has a view of the front garden. The kitchen is equipped with a spacious U-shaped kitchen unit with wall unit equipped with all necessary built-in appliances and an awning with lighting.
Because the rear facade is equipped with a lot of glass and a sliding door, a lot of light enters. This gives a very pleasant atmosphere in the house and connects the living room with the wide, secluded garden.
The garden has a cozy veranda with outdoor kitchen, so a wonderful place to stay on a warm summer day, because both the sun worshiper and those who want to sit in the shade will get their money's worth in this garden. This garden also has a detached wooden shed and a back entrance.
There is a 2nd hall where there is a spacious toilet with washbasin and fixed cupboard.
But there is more!
First floor:
Landing with fixed cupboard and access to the storage loft.
There are also 3 very spacious bedrooms here, 1 of which has a walk-in closet.
The 2 bedrooms at the front both have air conditioning and shutters.
There is a possibility to create a 4th bedroom on this floor
There is also a bathroom with shower, a bathroom cabinet with 2 fixed washbasins as well as a free-hanging toilet and the connections for the washing equipment.
Finally, we conclude that this very spacious corner house has everything your heart desires, including an extra room on the ground floor and parking on site is also a great advantage.
We certainly do not leave the location within walking distance of shops, schools, public transport and park undiscussed.
A TOUR OF YOUR NEW PLACE:
Contact us, we will be happy to show you the house from the inside!
Interested in this house? Immediately engage your own NVM purchasing agent.
An NVM purchasing agent stands up for your interests and saves you time, money and worries.
You can find addresses of fellow NVM purchasing agents on Funda.
The purchase agreement is concluded on the basis of an NVM purchase agreement, in which, if applicable, additional clauses can be included, including: never lived in, age clause, later legal delivery, the Measurement Instruction, the Energy Label and utilities. The text of the NVM purchase agreement, as well as the additional clauses, is available on request.
This registration and the sales brochure have been compiled with the utmost care. No rights can be derived from any inaccuracies. Price changes and/or printing errors reserved. All asking prices are Buyer's Costs unless otherwise stated.
Features
Transfer of ownership
- Asking price
- € 450,000 kosten koper
- Asking price per m²
- € 3,041
- Listed since
- Status
- Sold under reservation
- Acceptance
- Available in consultation
Construction
- Kind of house
- Single-family home, corner house
- Building type
- Resale property
- Year of construction
- 1980
- Type of roof
- Mansard roof covered with roof tiles
Surface areas and volume
- Areas
- Living area
- 148 m²
- Exterior space attached to the building
- 10 m²
- External storage space
- 5 m²
- Plot size
- 183 m²
- Volume in cubic meters
- 505 m³
Layout
- Number of rooms
- 5 rooms (4 bedrooms)
- Number of bath rooms
- 1 bathroom and 1 separate toilet
- Bathroom facilities
- Shower, double sink, and toilet
- Number of stories
- 2 stories
Energy
- Energy label
- Insulation
- Completely insulated
- Heating
- District heating
- Hot water
- Electrical boiler
Cadastral data
- VREESWIJK A 513
- Cadastral map
- Area
- 152 m²
- Ownership situation
- Full ownership
- VREESWIJK A 1387
- Cadastral map
- Area
- 31 m²
- Ownership situation
- Full ownership
Exterior space
- Location
- In residential district
- Garden
- Back garden and front garden
- Back garden
- 43 m² (5.38 metre deep and 8.07 metre wide)
- Garden location
- Located at the east with rear access
Storage space
- Shed / storage
- Detached wooden storage
- Facilities
- Electricity
Parking
- Type of parking facilities
- Parking on private property and public parking
Commercial property
- Consulting rooms
- (built-in)
Want to be informed about changes immediately?
Save this house as a favourite and receive an email if the price or status changes.
Popularity
0x
Viewed
0x
Saved
23/09/2024
On funda







