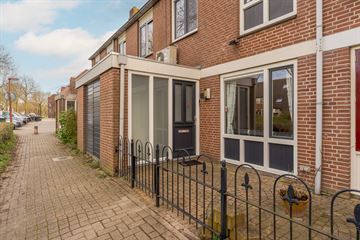This house on funda: https://www.funda.nl/en/detail/koop/nieuwegein/huis-jadedrift-12/43558413/

Description
Step inside this neat, modern townhouse located in the lively and green district Batau-Zuid, a sought-after location in the heart of Nieuwegein. This move-in ready home offers the best of both worlds: a quiet environment with all the conveniences of the city within easy reach.
With its central location, various arterial roads are quick and easy to reach, making travel to nearby cities and other destinations effortless. Yet you don't have to go far to enjoy all that Nieuwegein has to offer. Just steps away you will find schools, stores and the lively center of Nieuwegein, where an array of restaurants, cafes and recreational facilities await you.
Layout
First floor: Enter this property through the entrance/hallway, where you are welcomed with a new meter cupboard, a convenient wardrobe and a contemporary toilet. The spacious living room, done in a sectional style, features a practical stairs cupboard. At the rear is the semi-open kitchen, equipped with a modern kitchen corner unit including a 5-burner gas stove, oven, extractor hood, refrigerator, freezer and dishwasher. The tiled floor is comfortably equipped with underfloor heating.
1st floor: Through the landing you reach three bedrooms, all enriched with a dormer window at the rear. The modern bathroom, renewed in 2021, offers a sink in furniture, a design radiator, walk-in shower and a second toilet. Both the landing and the bedrooms have laminate flooring.
2nd floor: The attic houses the washing machine connection, the central heating system (from 2016) and leads to a spacious attic room and a loft above. This floor enjoys natural light thanks to four plastic skylights and is finished with laminate flooring.
- Quiet location in a popular neighborhood.
- Proximity to all daily amenities.
- Plastic windows and frames for good insulation.
- Complete and modern kitchen design, updated in 2016.
- Contemporary bathroom, recently updated in 2021.
- Low maintenance garden, landscaped in 2021.
- Equipped with air conditioning for extra comfort.
- Neat wall and floor finishes.
- 10 solar panels.
Features
Transfer of ownership
- Last asking price
- € 419,500 kosten koper
- Asking price per m²
- € 3,779
- Status
- Sold
Construction
- Kind of house
- Single-family home, row house
- Building type
- Resale property
- Year of construction
- 1976
- Specific
- Partly furnished with carpets and curtains
- Type of roof
- Gable roof covered with roof tiles
Surface areas and volume
- Areas
- Living area
- 111 m²
- External storage space
- 6 m²
- Plot size
- 112 m²
- Volume in cubic meters
- 385 m³
Layout
- Number of rooms
- 5 rooms (4 bedrooms)
- Number of bath rooms
- 1 bathroom and 1 separate toilet
- Bathroom facilities
- Walk-in shower, toilet, and sink
- Number of stories
- 3 stories
- Facilities
- Optical fibre, mechanical ventilation, passive ventilation system, and solar panels
Energy
- Energy label
- Insulation
- Energy efficient window and floor insulation
- Heating
- CH boiler
- Hot water
- CH boiler
- CH boiler
- Nefit (gas-fired combination boiler from 2016, in ownership)
Cadastral data
- JUTPHAAS B 9740
- Cadastral map
- Area
- 112 m²
- Ownership situation
- Full ownership
Exterior space
- Location
- Alongside a quiet road and in residential district
- Garden
- Back garden and front garden
- Back garden
- 46 m² (8.80 metre deep and 5.20 metre wide)
- Garden location
- Located at the east
Storage space
- Shed / storage
- Attached brick storage
- Facilities
- Electricity
Parking
- Type of parking facilities
- Public parking
Photos 40
© 2001-2025 funda







































