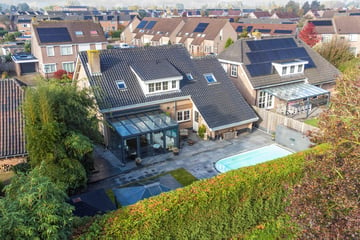This house on funda: https://www.funda.nl/en/detail/koop/nieuwendijk/huis-anemoonstraat-10/43799540/

Description
Bent u op zoek naar een unieke vrijstaande woning met luxe faciliteiten en volop ruimte voor het hele gezin?
Deze prachtige woning met 212 m² vloeroppervlakte, in het hart van Nieuwendijk biedt alles wat u wenst en meer.
Ruimte en comfort: geniet van een grote en sfeervolle woonkamer met haard en veel lichtinval.
De woning beschikt over meerdere ruime kamers, perfect voor gezinnen of diegenen die graag wat extra ruimte willen hebben: een verwarmde serre aan de achterzijde, een grote werkkamer aan de voorzijde. Moderne keuken: de woonkeuken is voorzien van hoogwaardige inbouwapparatuur en biedt ruimte voor de kookliefhebber. Een gezellige plek om samen te koken en te genieten van een heerlijke maaltijd. Eerste verdieping: een ruime overloop met toegang naar een separaat toilet en de vier (slaap)kamers.
De hoofdbadkamer is ruim en luxueus, voorzien van een inloopdouche, sauna, ligbad en twee wastafels met veel bergruimte. De tweede badkamer is compact maar stijlvol, met een inloopdouche en wastafel, ideaal voor gasten of als extra faciliteit voor een gezin. Tuin: de royale tuin rondom de woning biedt volop privacy en een prachtig uitzicht. Een heerlijke plek om tot rust te komen in de buitenlucht. Ervaar het luxe gevoel van een eigen zwembad in uw achtertuin! Dit verwarmde zwembad biedt de perfecte plek om te ontspannen of om met familie en vrienden te genieten op zomerse dagen. Locatie: gelegen in het rustige Nieuwendijk, dichtbij uitvalswegen (A27 - A59 - A15), natuurgebieden en voorzieningen zoals basisscholen, voortgezet onderwijs en winkels. Deze woning combineert luxe, privacy en comfort in een rustige omgeving.
Pluspunten:
• Frisse uitstraling
• Onderhoudsvriendelijk: kunststof en aluminium kozijnen
• Goede lichtinval | Praktische indeling
• Woonkeuken | Bijkeuken | garage
• Grote werkkamer op begane grond
• Sfeervolle woonkamer met open haard
• Grote verwarmde serre | verlengde woonkamer
• Noorse leisteen | vloerverwarming
• Twee badkamers | 4 slaapkamers op eerste verdieping
• Ruime bergzolder
• Rondom een ruime tuin met veel privacy en een zwembad (onderheid)
Interesse? Neem contact op voor meer informatie en een bezichtiging.
Features
Transfer of ownership
- Last asking price
- € 800,000 kosten koper
- Asking price per m²
- € 3,774
- Status
- Sold
Construction
- Kind of house
- Single-family home, detached residential property
- Building type
- Resale property
- Year of construction
- 1986
- Type of roof
- Gable roof covered with roof tiles
Surface areas and volume
- Areas
- Living area
- 212 m²
- Other space inside the building
- 16 m²
- External storage space
- 8 m²
- Plot size
- 566 m²
- Volume in cubic meters
- 794 m³
Layout
- Number of rooms
- 6 rooms (5 bedrooms)
- Number of bath rooms
- 2 bathrooms and 2 separate toilets
- Bathroom facilities
- 2 showers, double sink, bath, 2 washstands, and sink
- Number of stories
- 2 stories and an attic
- Facilities
- Outdoor awning, skylight, mechanical ventilation, flue, and swimming pool
Energy
- Energy label
- Insulation
- Roof insulation, double glazing, insulated walls and floor insulation
- Heating
- CH boiler and partial floor heating
- Hot water
- CH boiler
- CH boiler
- Bosch (gas-fired combination boiler from 2010, in ownership)
Cadastral data
- WERKENDAM T 1665
- Cadastral map
- Area
- 566 m²
- Ownership situation
- Full ownership
Exterior space
- Location
- Alongside a quiet road and in residential district
- Garden
- Surrounded by garden
Storage space
- Shed / storage
- Detached wooden storage
Garage
- Type of garage
- Attached brick garage
- Capacity
- 1 car
- Facilities
- Electricity and running water
- Insulation
- Double glazing
Parking
- Type of parking facilities
- Parking on private property and public parking
Photos 51
© 2001-2025 funda


















































