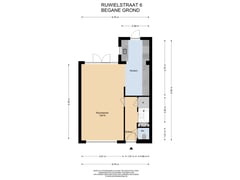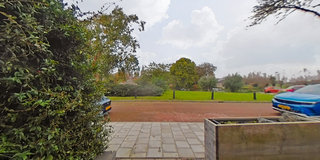Ruwielstraat 63626 AJ Nieuwer Ter AaNieuwer Ter Aa
- 109 m²
- 119 m²
- 5
€ 474,500 k.k.
Eye-catcherVoortreffelijk gelegen, bijzonder licht en goed geïsoleerd woonhuis.
Description
This luxurious, well-maintained and insulated 6-room house with front and back garden is superbly located. It counts no less than 109 m2 of living space and is situated on a plot of 119m2 own land.
The Ruwielstraat is a quiet street with one-way traffic, this house is located on the beautiful part with unobstructed views at the front over a green strip, children's playground and seats on the river Aa (summer swimming and winter skating).
The village of Nieuwer ter Aa is rural but strategically located, about 15 minutes by car, between Amsterdam and Utrecht. From Breukelen train station, for example, Schiphol airport can be reached in just over half an hour. Nieuwer ter Aa has a village shop; the baker, cheese maker and greengrocer still deliver to your door here.
You can park your car free of charge in front of the door and through the spacious front garden (with sun until late in the evening) you reach the entrance.
The entrance gives access to the living room, the toilet, the storage space under the stairs and the first floor. The bright living room is spacious and offers access to the back garden through a double door.
The kitchen has two worktops, a nice amount of storage space and a variety of built-in appliances. From a dishwasher, fridge-freezer, combi oven-microwave, 90 cm wide stainless steel gas hob with large oven, extractor fan and sink with mixer tap.
The entire ground floor has underfloor heating and a perfectly laid PVC floor.
The back garden is situated on the east and is equipped with two storage sheds, one made of bricks and the other of wood with a total area of almost 10 m2. The rear of the house is equipped with a screen as a sunshade. The front has shutters on both the first and second floors. There is a water connection in both the front and back garden.
The first floor features two really spacious bedrooms. The largest, rear-facing bedroom is equipped with a large built-in wardrobe with lighting. The former bathroom is used as a laundry room with washer and dryer connections. One of the former bedrooms has been converted into a luxurious and especially spacious bathroom, equipped with double sink, bathtub, second toilet and spacious shower.
The second floor offers three (bed)rooms and has both front and rear dormers, the dormer at the front has plastic window frames and HR++ glass (year of construction 2022). The third room is probably just not big enough as a bedroom, but serves perfectly as a home office. Storage space is plentiful here, the ‘knee partitions’, but also the height on this floor is not unused. There is also plenty of space on the landing, this is also where the central heating boiler (Remeha Avanta 2020) is installed.
GENERAL:
- Spacious family house with front and back garden with plenty of sunshine;
- Approximately 109 m2 of living space divided into 6 rooms;
- Own plot of land about 119 m2;
- Energy efficient family home with currently an energy label B, however since then 10 solar panels have been installed and the energy labels index have changed, so presumably the label is better than the current one;
- Unobstructed views to the front with playground, green belt and seatings at the river Aa;
This information has been compiled by us with due care. On our part, however, no liability is assumed for any incompleteness, inaccuracy or otherwise, or the consequences thereof. All specified sizes and surfaces are indicative. Buyer has his own duty to investigate all matters that are important to him or her. With regard to this property, the broker is an advisor to the seller. We advise you to call in an expert broker who guides you through the purchase process. If you have specific wishes regarding the property, we advise you to make this known forehanded to your buying broker and to do research any matters that interest you independently. If you do not involve an expert representative, you will consider yourself, according to the law, to be sufficiently competent to oversee all matters that are of interest.
Features
Transfer of ownership
- Asking price
- € 474,500 kosten koper
- Asking price per m²
- € 4,353
- Original asking price
- € 475,000 kosten koper
- Listed since
- Status
- Available
- Acceptance
- Available in consultation
Construction
- Kind of house
- Single-family home, row house
- Building type
- Resale property
- Year of construction
- 1967
- Type of roof
- Combination roof
Surface areas and volume
- Areas
- Living area
- 109 m²
- External storage space
- 10 m²
- Plot size
- 119 m²
- Volume in cubic meters
- 335 m³
Layout
- Number of rooms
- 6 rooms (5 bedrooms)
- Number of bath rooms
- 1 bathroom and 1 separate toilet
- Bathroom facilities
- Double sink, walk-in shower, bath, toilet, and washstand
- Number of stories
- 3 stories
- Facilities
- Outdoor awning, rolldown shutters, TV via cable, and solar panels
Energy
- Energy label
- Insulation
- Double glazing, energy efficient window and floor insulation
- Heating
- CH boiler
- Hot water
- CH boiler
- CH boiler
- Remeha (gas-fired combination boiler from 2020, in ownership)
Cadastral data
- BREUKELEN-NIJENRODE F 424
- Cadastral map
- Area
- 119 m²
- Ownership situation
- Full ownership
Exterior space
- Location
- Alongside a quiet road, along waterway, alongside waterfront, in residential district and unobstructed view
- Garden
- Back garden and front garden
Storage space
- Shed / storage
- Storage box
Parking
- Type of parking facilities
- Public parking
Want to be informed about changes immediately?
Save this house as a favourite and receive an email if the price or status changes.
Popularity
0x
Viewed
0x
Saved
23/10/2024
On funda







