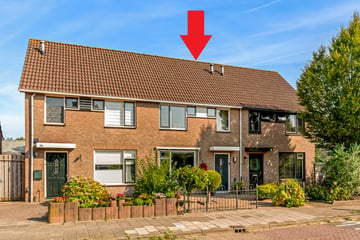
Graaf Albrechtstraat 532415 AW Nieuwerbrug aan den RijnNieuwerbrug aan den Rijn Kern
Sold
€ 395,000 k.k.
Description
Goed onderhouden eengezinswoning met drie slaapkamers!
Ben je op zoek naar een goed onderhouden eengezinswoning in Nieuwerbrug aan den Rijn met drie slaapkamers? Gevonden! Dit is een mooi huis uit de jaren '80 waar je kan genieten van rust en stilte. Het huis biedt in totaal drie slaapkamers, waarvan twee op de eerste verdieping en een op de tweede verdieping.
Daarnaast is de woning gelegen in een rustige en kindvriendelijke buurt waar je van alle rust kunt genieten! Met een centrale ligging aan de A12 is het gemakkelijk bereikbaar. Het is mogelijk om voor de deur gratis te parkeren. Er is een ruime moderne woonkamer met daarnaast een nieuwe keuken voorzien van inbouwapparatuur. Achter de keuken bevindt zich de bijkeuken met opstelplaats voor de wasmachine en droger. De achtertuin is bereikbaar middels openslaande deuren.
Op de eerste verdieping is een compacte, goed ingerichte badkamer met toilet, douche en wastafel met meubel. Daarnaast zijn er twee slaapkamers. De royale kamer aan de voorzijde van het huis is voorzien van screens. De tweede verdieping biedt een derde slaapkamer, ideaal als werk- of logeerkamer. Er is hier veel bergruimte.
De mooie tuin, gelegen op het oosten, is voorzien van een overkapping. Dit is ideaal voor extra opbergruimte of een gezellige zithoek. Ook zijn er aan de voor- en achterkant zonneschermen geplaatst in 2022.
Deze moderne woning in Nieuwerbrug aan den Rijn biedt veel mogelijkheden om je woondromen waar te maken.
De belangrijkste feiten op een rij:
- Goed onderhouden tussenwoning met drie slaapkamers
- De gehele woning heeft dubbel glas en gedeeltelijk HR glas
- Keuken van 2023, inbouwapparatuur diverse jaartallen
- Badkamer van 2019
- Kleine overkapping in de tuin aanwezig
Features
Transfer of ownership
- Last asking price
- € 395,000 kosten koper
- Asking price per m²
- € 3,657
- Status
- Sold
Construction
- Kind of house
- Single-family home, row house
- Building type
- Resale property
- Year of construction
- 1988
- Type of roof
- Gable roof covered with roof tiles
Surface areas and volume
- Areas
- Living area
- 108 m²
- Exterior space attached to the building
- 7 m²
- Plot size
- 125 m²
- Volume in cubic meters
- 348 m³
Layout
- Number of rooms
- 4 rooms (3 bedrooms)
- Number of bath rooms
- 1 bathroom and 1 separate toilet
- Bathroom facilities
- Shower, toilet, sink, and washstand
- Number of stories
- 3 stories
- Facilities
- Air conditioning, outdoor awning, skylight, mechanical ventilation, and passive ventilation system
Energy
- Energy label
- Insulation
- Double glazing and energy efficient window
- Heating
- CH boiler
- Hot water
- CH boiler
- CH boiler
- Vaillant (gas-fired combination boiler from 2003, in ownership)
Cadastral data
- BODEGRAVEN D 3121
- Cadastral map
- Area
- 125 m²
- Ownership situation
- Full ownership
Exterior space
- Location
- Alongside a quiet road and in residential district
- Garden
- Back garden and front garden
- Back garden
- 28 m² (8.76 metre deep and 3.24 metre wide)
- Garden location
- Located at the east
Storage space
- Shed / storage
- Attached wooden storage
Parking
- Type of parking facilities
- Public parking
Photos 33
© 2001-2025 funda
































