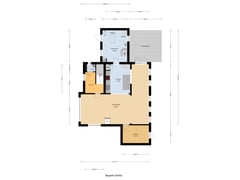Hoge Rijndijk 862415 AG Nieuwerbrug aan den RijnNieuwerbrug aan den Rijn Kern
- 163 m²
- 473 m²
- 4
€ 795,000 k.k.
Eye-catcherPrachtige vrijstaande woning gelegen aan de Oude Rijn
Description
Beautifully Located Detached Home on the Oude Rijn with Stunning Views of the Nieuwkoopse Plassen
This spacious and charming detached home offers luxurious living with numerous high-end amenities. Nestled along the Oude Rijn, it boasts unobstructed views towards the Nieuwkoopse Plassen. The property includes a mooring spot for a small boat, available for rent through the local water sports association.
With two driveways for parking, a sunny south-facing garden, and a sauna, this is a dream home for those seeking tranquility, comfort, and style. The house features a generous, light-filled kitchen, a practical utility room with a steam cabin, and several bedrooms spread across three floors. A large storage area/garage completes this fantastic offering.
Year built: 1960
Volume: approx. 607 m³
Living area: approx. 163 m²
Attached outdoor space: approx. 22 m²
External storage: approx. 19 m²
Land area: approx. 473 m²
About the Location
Nieuwebrug aan den Rijn is a quaint, characterful village along the picturesque Oude Rijn. Conveniently situated between Woerden and Bodegraven, all essential amenities are close by. Nieuwebrug itself features a general practitioner/pharmacy, a newly built primary school, and tennis and football clubs. A large new supermarket is under construction approximately 2 km away. The A12 motorway's nearby entrance and exit ensure excellent accessibility.
Layout
Ground Floor
The entrance hall provides access to a modern toilet and a staircase to the first floor. From the hallway, you enter the spacious living room (approx. 46 m²), featuring a cozy wood-burning stove and French doors leading to the garden.
The open-plan kitchen seamlessly connects to the living room and is equipped with high-quality built-in appliances. A door leads from the kitchen to the utility room, which houses the electrical panel, central heating boiler, washing machine connections, a sink, and a luxurious steam cabin.
On the opposite side of the living room is a study, ideal for remote work or as an additional playroom or hobby space. This room also provides direct access to the outdoor area.
The south-facing garden is a true oasis, offering year-round relaxation. A covered seating area allows for outdoor enjoyment regardless of the season. The garden also features a sauna, perfect for moments of complete relaxation. Several areas in the garden provide picturesque views of the Oude Rijn, and the outdoor space wraps around the house. The utility room's steam cabin is easily accessible from the garden and sauna.
First Floor
The staircase leads to a landing that connects to:
The bathroom, equipped with a toilet, shower, and sink.
Bedroom 1 (approx. 12 m²): Located at the front, this room has direct access to a charming balcony and features air conditioning.
Bedroom 2 (approx. 12 m²): Situated at the rear, offering stunning views and also equipped with air conditioning.
A walk-in wardrobe with ample storage space.
Second Floor
The attic floor features a spacious landing where an additional bathroom could be installed. This floor provides access to:
Bedroom 3 (approx. 16 m²): A bright room with a dormer window, enough space for a double bed, and storage options. This room also has air conditioning.
Dimensions:
Living room: approx. 3.99 x 9.10 m
Kitchen: approx. 3.85 x 3.25 m
Utility room: approx. 4.23 x 3.30 m
Study: approx. 2.37 x 3.50 m
Bedroom 1: approx. 4.00 x 2.92 m
Bedroom 2: approx. 4.00 x 3.16 m
Bathroom: approx. 1.89 x 2.11 m
Bedroom 3: approx. 5.23 x 4.01 m
General Information
*Built in 1960, volume approx. 607 m³, living area approx. 163 m², attached outdoor space approx. 22 m², external storage approx. 19 m², land area approx. 473 m².
*Located directly on the Oude Rijn.
*Sunny south-facing garden.
*Energy label: C.
*Equipped with 12 solar panels.
*Backyard sauna.
*Bedrooms with air conditioning that also offer heating options.
*Garage, currently without direct access to the public road.
*Spacious storage/garage included.
For professional, independent mortgage advice, Boer Makelaardij can connect you with their trusted partner Raymond Imbens at Avant Groep Gouda. Contact: 085-8226222 or
Features
Transfer of ownership
- Asking price
- € 795,000 kosten koper
- Asking price per m²
- € 4,877
- Listed since
- Status
- Available
- Acceptance
- Available in consultation
Construction
- Kind of house
- Single-family home, detached residential property
- Building type
- Resale property
- Year of construction
- 1960
- Type of roof
- Gable roof covered with roof tiles
Surface areas and volume
- Areas
- Living area
- 163 m²
- Exterior space attached to the building
- 22 m²
- External storage space
- 19 m²
- Plot size
- 473 m²
- Volume in cubic meters
- 607 m³
Layout
- Number of rooms
- 5 rooms (4 bedrooms)
- Number of bath rooms
- 1 bathroom and 1 separate toilet
- Bathroom facilities
- Sauna, shower, and toilet
- Number of stories
- 3 stories
- Facilities
- Air conditioning, outdoor awning, optical fibre, sauna, and solar panels
Energy
- Energy label
- Insulation
- Roof insulation and insulated walls
- Heating
- CH boiler and wood heater
- Hot water
- CH boiler
- CH boiler
- Daalderdop (gas-fired combination boiler from 2008)
Cadastral data
- BODEGRAVEN H 381
- Cadastral map
- Area
- 473 m²
- Ownership situation
- Full ownership
Exterior space
- Garden
- Surrounded by garden
Parking
- Type of parking facilities
- Parking on private property
Want to be informed about changes immediately?
Save this house as a favourite and receive an email if the price or status changes.
Popularity
0x
Viewed
0x
Saved
06/12/2024
On funda







