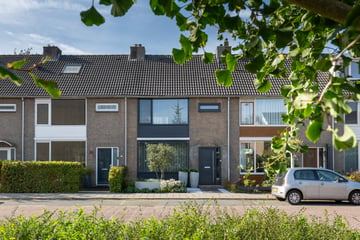
Description
Zeer exclusieve smaakvol verbouwde eengezinswoning. Deze woning is in 2022 uitgebouwd, volledig gemoderniseerd en voorzien van alle denkbare luxe. Gelegen in de wijk Dorrestein op prima locatie aan brede kindvriendelijke straat en vrije ligging aan de voor- en achterzijde. Daarnaast op loopafstand van alle denkbare voorzieningen, zoals twee winkelcentra, diverse scholen, busstation en NS station. De super zonnige achtertuin ligt op het zuidwesten en biedt optimale privacy, een berging en een achterom. De gehele woning is voorzien van kunststof kozijnen met (gedeeltelijk) HR++ glas. Woonoppervlakte 131 m². Bouwjaar 1966. Eigen grond 141m². Schitterende smaakvol verbouwde en volledig vernieuwde instapklare woning!!
Begane grond
Entree met nieuwe voordeur, voorportaal met meterkast en garderobe. Hal met luxe hangend toilet en trapkast. Grote uitgebouwde woonkamer(totaal inclusief keuken 50m²!) met grote schuifpui. Prachtige exclusieve woonkeuken met kookeiland en 1e klas inbouwapparatuur zoals inductiekookplaat van Miele met afzuigsysteem, hete luchtoven, combi-oven, koelkast, vaatwasmachine en Quooker. De gehele begane grond is v.v. prachtige grijze groot formaat tegelvloer met vloerverwarming. Zonnige achtertuin op het zuidwesten met berging van circa 3.30 x 2.30m en achterom.
1e Verdieping
Overloop met vaste kast. Twee (voorheen 3) ruime slaapkamers(eenvoudig weer terug te brengen naar 3 slaapkamers) van respectievelijk circa 7.80 x 3.30m en 3.00 x 2.30m. Exclusieve badkamer van circa 2.55m x 2.05m met inloopdouche, badmeubel met dubbele wastafel en hangend toilet.
2e Verdieping
Voorzolder met wasmachine aansluiting en nieuwe HR combiketel. Grote slaapkamer van circa 15m² met dakkapel en veel bergruimte.
Oplevering in overleg
Features
Transfer of ownership
- Last asking price
- € 499,000 kosten koper
- Asking price per m²
- € 3,809
- Status
- Sold
Construction
- Kind of house
- Single-family home, row house
- Building type
- Resale property
- Year of construction
- 1966
- Type of roof
- Gable roof covered with roof tiles
Surface areas and volume
- Areas
- Living area
- 131 m²
- External storage space
- 8 m²
- Plot size
- 141 m²
- Volume in cubic meters
- 441 m³
Layout
- Number of rooms
- 5 rooms (4 bedrooms)
- Number of bath rooms
- 1 bathroom and 1 separate toilet
- Bathroom facilities
- Double sink, walk-in shower, and toilet
- Number of stories
- 3 stories
- Facilities
- Sliding door
Energy
- Energy label
- Insulation
- Energy efficient window
- Heating
- CH boiler and partial floor heating
- Hot water
- CH boiler
- CH boiler
- Gas-fired, in ownership
Cadastral data
- NIEUWERKERK AAN DEN IJSSEL A 4160
- Cadastral map
- Area
- 141 m²
- Ownership situation
- Full ownership
Exterior space
- Location
- In residential district
- Garden
- Back garden and front garden
- Back garden
- 51 m² (8.50 metre deep and 6.00 metre wide)
- Garden location
- Located at the southwest with rear access
Storage space
- Shed / storage
- Detached brick storage
Parking
- Type of parking facilities
- Public parking
Photos 39
© 2001-2024 funda






































