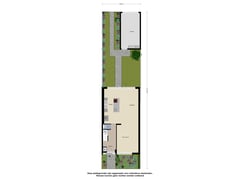Sold under reservation
Vivaldipad 72912 XM Nieuwerkerk aan den IJsselDorrestein-Zuid
- 131 m²
- 156 m²
- 4
€ 525,000 k.k.
Eye-catcherVolledig gerenoveerd | uitgebouwd | label A | Garage | tuin zuidwest
Description
Located in the heart of Nieuwerkerk aan den IJssel, this beautifully renovated and extended family home offers five rooms, a spacious garage, and a sunny southwest-facing backyard. The property is situated along a car-free, child-friendly path at the front, while at the back you can conveniently park your car directly by the house or in the garage.
Inside, the home has been completely updated with luxurious, modern materials and features a stunning kitchen with an extensive cooking and sink island, complete with high-quality built-in appliances.
The location is exceptionally favorable, with several shopping centers, schools, and main roads nearby, and the train station within walking distance, offering connections toward Gouda, Utrecht, and Rotterdam.**
Please note: the home requires some finishing touches and a bit of love to make it the perfect home!
Features:
- Year built: 1970
- Plot area: 156 m²
- FREEHOLD
- Living area: 131 m²
- Garage: 19 m²
- Renovation year: 2023
- Extended living room
- High-quality finish and materials
- 5 rooms (4 bedrooms)
- PVC frames with double glazing
- Energy label: A
- Heating and hot water via central heating combi-boiler
- Underfloor heating
- Solar panels (11 panels)
- Delivery: in consultation (can be arranged quickly)
The Measurement Instruction is based on NEN2580. This Measurement Instruction is intended to provide a more standardized method of measurement to indicate usable surface area. Differences in measurement outcomes cannot be fully ruled out due to factors like differences in interpretation, rounding, or limitations when taking measurements.
This presentation is only an invitation to make an offer; no rights or obligations can be derived from it.
Voorberg NVM Realtors represents the interests of the seller; engage your own NVM purchasing agent.
Real estate agents are legally required to keep a bidding log when selling existing homes. You may still discuss your offer with us verbally if desired, but you must confirm it digitally via your MOVE account.
Features
Transfer of ownership
- Asking price
- € 525,000 kosten koper
- Asking price per m²
- € 4,008
- Listed since
- Status
- Sold under reservation
- Acceptance
- Available in consultation
Construction
- Kind of house
- Single-family home, row house
- Building type
- Resale property
- Year of construction
- 1970
- Specific
- Partly furnished with carpets and curtains
- Type of roof
- Gable roof covered with roof tiles
Surface areas and volume
- Areas
- Living area
- 131 m²
- Exterior space attached to the building
- 11 m²
- External storage space
- 19 m²
- Plot size
- 156 m²
- Volume in cubic meters
- 465 m³
Layout
- Number of rooms
- 5 rooms (4 bedrooms)
- Number of bath rooms
- 1 bathroom and 1 separate toilet
- Bathroom facilities
- Walk-in shower, bath, toilet, sink, and washstand
- Number of stories
- 3 stories
- Facilities
- Skylight, passive ventilation system, TV via cable, and solar panels
Energy
- Energy label
- Insulation
- Roof insulation and double glazing
- Heating
- CH boiler
- Hot water
- CH boiler
- CH boiler
- Gas-fired combination boiler from 2023, in ownership
Cadastral data
- NIEUWERKERK AAN DEN IJSSEL A 5172
- Cadastral map
- Area
- 156 m²
- Ownership situation
- Full ownership
Exterior space
- Location
- Alongside a quiet road and in residential district
- Garden
- Back garden and front garden
- Back garden
- 60 m² (10.00 metre deep and 6.00 metre wide)
- Garden location
- Located at the southwest with rear access
- Balcony/roof terrace
- Roof terrace present
Garage
- Type of garage
- Detached brick garage
- Capacity
- 1 car
- Insulation
- No insulation
Parking
- Type of parking facilities
- Public parking
Want to be informed about changes immediately?
Save this house as a favourite and receive an email if the price or status changes.
Popularity
0x
Viewed
0x
Saved
06/11/2024
On funda







