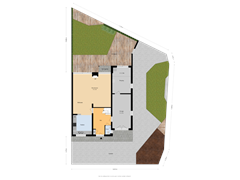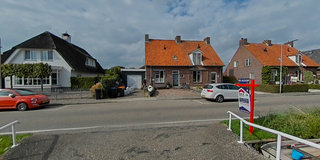Open House
- Saturday, December 7 from 11:00 AM to 1:00 PM
Description
A house you’ll fall in love with straight away; Zuideinde 174!
Do you dream of living by the water with plenty of space in and around the house? Then this is the home for you. This semi-detached house with a garage and private mooring is beautifully situated by the water with direct access to the Nieuwkoopse Plassen. The spacious house boasts five bedrooms, a well-maintained kitchen and bathroom, a large garage, and a private dock. This property offers everything you could wish for and more.
Ideally located in the picturesque village of Nieuwkoop, which offers various local shops such as a Jumbo and Albert Heijn supermarket, a butcher, a baker, clothing shops, a chemist, and delicatessen stores. You’ll also find plenty of restaurants, marinas, several primary and secondary schools, childcare, an indoor swimming pool, a library, a theatre, and various sports clubs. Zuideinde is a long road with ribbon development consisting of varied houses. Zuideinde 174 is just a stone’s throw from all the village amenities and the beautiful Nieuwkoopse Plassen area, making it a highly attractive residential location. Here, you’ll enjoy peace, freedom, and water right on your doorstep.
Living area: approximately 184 m², plot size: 394 m², volume: 716 m³.
Key features:
- Living by the beautiful, expansive Natura 2000 area;
- Private mooring with open water access to the Nieuwkoopse Plassen;
- Spacious garage/storage area of approx. 32 m² with an electric door and side door;
- Parking on private grounds with space for several cars;
- 10 solar panels installed;
- Roof, wall, and floor insulation, Energy Label B;
- Insulated cavity walls between houses;
- Hardwood window frames with double glazing and HR glass.
A shared bridge leads to the front garden, which is laid with gravel, grass, various shrubs, a footpath, and a deck. The plot offers space for parking three cars at the front. Additional parking is possible next to the house. From the front garden, you also have access to the large garage of approx. 32 m² and the shed. The garage has space for one car. Additionally, it is possible to charge an electric vehicle thanks to the charging point at the front of the house.
House layout:
Ground floor:
Let’s walk through the house together! To begin with, the hall features a cloakroom, an extensive meter cupboard (9 circuits and 3 earth leakage switches), a toilet room finished in light marble with a wall-hung toilet and washbasin, and the staircase to the first floor. From the hall, you also have access to the garage/storage area and the living room. The storage area has connections for the washing machine and dryer. The practical storage room also has French doors, a sink, and is perfect for storing garden furniture and tools.
The spacious, garden-facing living room is perfect for cosy get-togethers and benefits from an abundance of daylight thanks to the many windows and sliding doors. The living room also features a fireplace converted into a wood-burning stove, ideal for the colder winter months. The sliding door provides access to the rear garden. At the front of the house is a well-maintained SieMatic kitchen with a natural stone worktop, equipped with various built-in appliances:
- Ceramic hob;
- Extractor hood;
- Built-in fridge-freezer;
- Combi oven/microwave;
- Dishwasher.
The kitchen is a place where cooking enthusiasts will feel right at home. Additionally, there is ample space for a dining table between the living room and the kitchen, making this the social hub of the house.
First floor:
The spacious landing provides access to three (large) bedrooms and the bathroom. At the front of the house is the bathroom and one bedroom. This bedroom of approx. 15 m² has its own washbasin. At the rear are two bedrooms. The first is the master (and also spacious) bedroom of approx. 29 m², with a large walk-in wardrobe. The second large bedroom, approx. 17 m², is currently used as an office and has a large storage cupboard, perfect for storing your belongings. These two bedrooms have access to the large balcony, facing southwest.
The generous bathroom is fully tiled and features:
- A whirlpool bath;
- Shower cabin;
- Large washbasin unit with a large wall mirror;
- Wall-hung toilet;
- Bidet.
Second floor:
Thanks to the dormer window, there is extra light on the spacious landing, where you will also find the central heating boiler (Vaillant, 2021), the boiler, and the mechanical ventilation unit.
On this floor, there are two additional bedrooms! At the front is the fourth bedroom with a dormer window, featuring built-in wardrobes, ideal for storing clothes or other items. Additionally, the high ceiling of approx. 3 metres creates a more spacious feel. The fifth bedroom is located at the rear of the house and has a practical built-in cupboard and knee walls for extra storage space. As with the other bedroom, the high ceiling creates a spacious effect. Both rooms are fitted with skylights at the gable end. With this layout, both rooms are ideal for use as an extra bedroom, study, or hobby room.
Garden:
The real 'eye-catcher' is, of course, the large plot and everything that comes with it! The back garden is situated on the sunny side, borders the water (suitable for boats), and is mostly laid to grass. The terrace provides enough space for garden furniture, allowing you to enjoy the sunset. The entire rear of the house is fitted with awnings. Additionally, by the water's edge, there is a deck.
Private mooring: This house not only offers two decks attached to the side and rear gardens, but also has a private mooring. The mooring gives you the perfect opportunity to dock your boat and sail on the Nieuwkoopse Plassen whenever you wish. It is also possible to sail with a standing mast to major cities, such as Amsterdam, Leiden, and Gouda. This unique feature makes this house a dream for water sports enthusiasts!
Dimensions:
- Living room: approx. 41 m²
- Kitchen: approx. 11 m²
- Bedroom: approx. 29 m²
- Bedroom: approx. 15 m²
- Bedroom: approx. 17 m²
- Bathroom: approx. 9 m²
- Bedroom: approx. 13 m²
- Bedroom: approx. 9 m²
- Garage: approx. 32 m²
- Balcony: approx. 11 m²
In short, Zuideinde 174 is a stunning home where you and your family will feel completely at home! Contact Bij Corina Woningmakelaardij today to arrange a viewing.
Features
Transfer of ownership
- Asking price
- € 970,000 kosten koper
- Asking price per m²
- € 5,272
- Listed since
- Status
- Available
- Acceptance
- Available in consultation
Construction
- Kind of house
- Single-family home, linked semi-detached residential property
- Building type
- Resale property
- Year of construction
- 1988
- Type of roof
- Gable roof covered with roof tiles
Surface areas and volume
- Areas
- Living area
- 184 m²
- Other space inside the building
- 32 m²
- Exterior space attached to the building
- 13 m²
- Plot size
- 469 m²
- Volume in cubic meters
- 716 m³
Layout
- Number of rooms
- 6 rooms (5 bedrooms)
- Number of bath rooms
- 1 bathroom and 1 separate toilet
- Bathroom facilities
- Bidet, shower, bath, toilet, and washstand
- Number of stories
- 3 stories
- Facilities
- Alarm installation, outdoor awning, skylight, mechanical ventilation, passive ventilation system, flue, TV via cable, and solar panels
Energy
- Energy label
- Insulation
- Roof insulation, double glazing, energy efficient window, insulated walls and floor insulation
- Heating
- CH boiler
- Hot water
- CH boiler and electrical boiler
- CH boiler
- Vialliant (gas-fired combination boiler from 2021, in ownership)
Cadastral data
- NIEUWKOOP D 2517
- Cadastral map
- Area
- 355 m²
- Ownership situation
- Full ownership
- NIEUWKOOP D 2521
- Cadastral map
- Area
- 63 m² (part of parcel)
- Ownership situation
- Full ownership
- NIEUWKOOP D 2516
- Cadastral map
- Area
- 12 m² (part of parcel)
- Ownership situation
- Full ownership
- NIEUWKOOP D 2639
- Cadastral map
- Area
- 39 m²
- Ownership situation
- Full ownership
Exterior space
- Location
- Alongside a quiet road, along waterway, alongside waterfront and unobstructed view
- Garden
- Back garden, front garden and side garden
- Back garden
- 105 m² (7.00 metre deep and 15.00 metre wide)
- Garden location
- Located at the southwest with rear access
- Balcony/roof terrace
- Balcony present
Storage space
- Shed / storage
- Attached brick storage
Garage
- Type of garage
- Attached brick garage
- Capacity
- 1 car
- Facilities
- Electrical door and electricity
Parking
- Type of parking facilities
- Parking on private property and public parking
Want to be informed about changes immediately?
Save this house as a favourite and receive an email if the price or status changes.
Popularity
0x
Viewed
0x
Saved
01/10/2024
On funda







