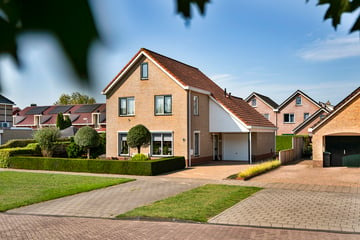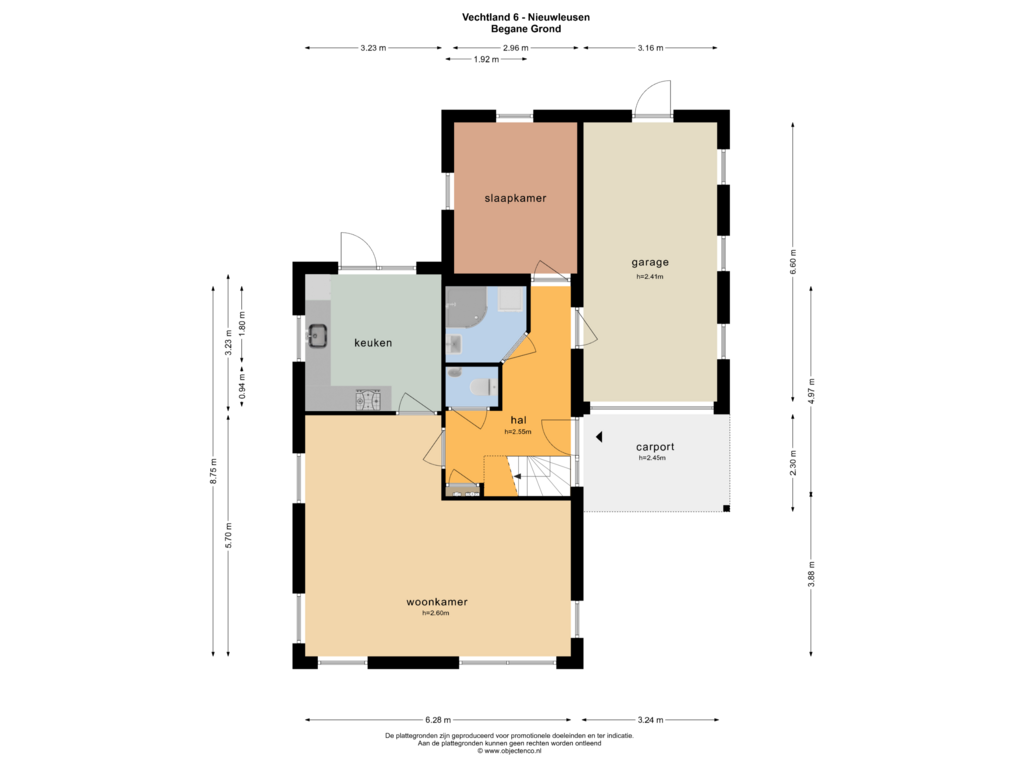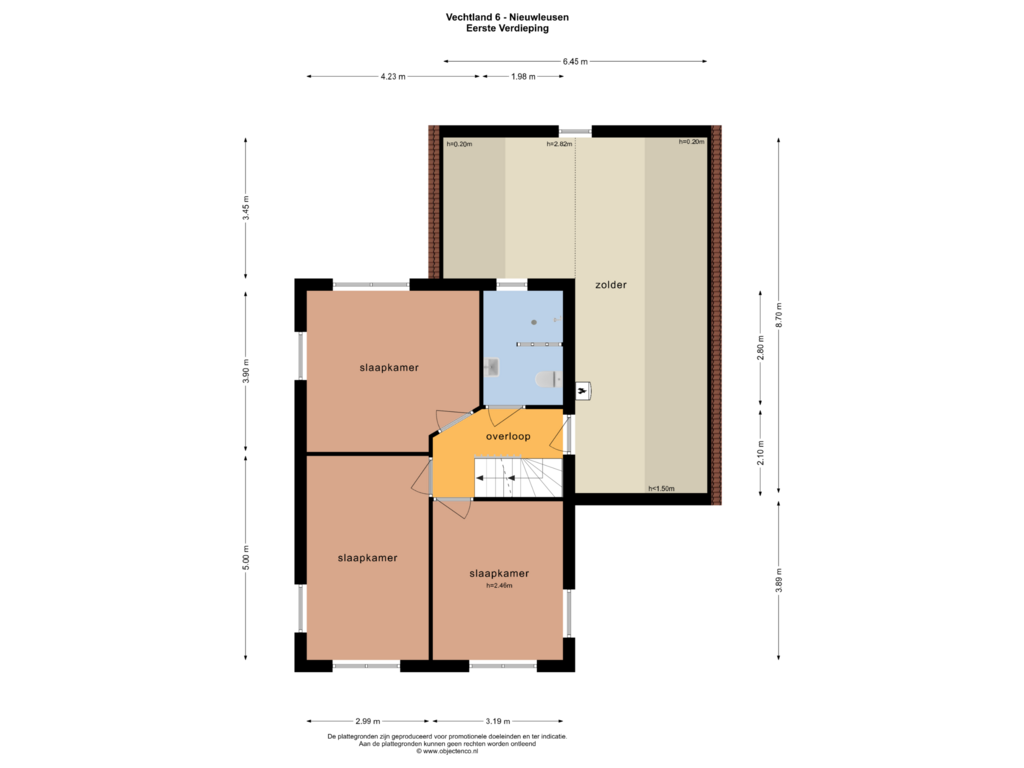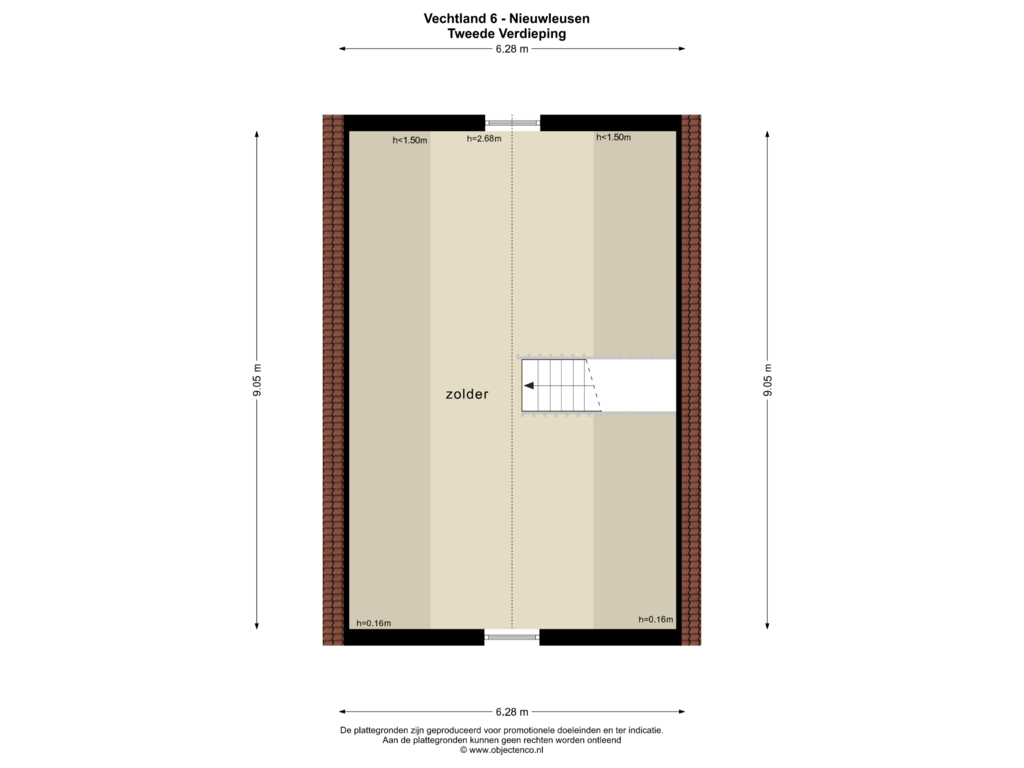This house on funda: https://www.funda.nl/en/detail/koop/nieuwleusen/huis-vechtland-6/43779800/

Vechtland 67711 VA NieuwleusenWesterbouwlanden
€ 625,000 k.k.
Eye-catcherRuime vrijstaande woning met een legio aan mogelijkheden.
Description
Welkom aan het Vechtland!
Hier mogen wij aanbieden, Vechtland 6. Een ruime vrijstaande woning mét aangebouwde garage en een vrij uitzicht over het tegenovergelegen grasveld.
Deze gezellige straat in de Westerbouwlanden kenmerkt zich door de ruime woningen gelegen in het groene hart van de woonwijk.
Omliggend tref je een diversiteit aan vrijstaande- en twee-onder-een-kapwoningen en er heerst hier in de wijk een gemoedelijke sfeer.
Deze woning dateert uit uit 2002 en is gelegen op een kavel van 434m². De tuin is rondom de woning bereikbaar.
De woning heeft een praktische indeling met in totaliteit een oppervlakte van circa 197m2.
In de woning zijn nog een tal van mogelijkheden om hier een eigen draai aan te geven. Zo is er op de begane grond een ruime en lichte studeerkamer welke tevens mogelijk gebruikt kan worden als slaapkamer, werkkamer of wellicht praktijkruimte. Een mooie combinatie van wonen en kleinschalig ondernemen aan huis. Op de eerste verdieping tref je drie ruime slaapkamers en de degelijke badkamer. Daarnaast tref je nog een riante ruimte welke naar diverse mogelijkheden verbouwd kan worden, dit is de opbouw van de garage. Circa 30m2.
De ruime zolder op de tweede verdieping is nog geheel naar eigen wens in te delen, hier zouden met een kleine aanpassing zéker twee ruime slaapkamers gerealiseerd kunnen worden.
Rondom de woning tref je de praktisch aangelegde tuin. De tuin is gemakkelijk in onderhoud en hier is het bij de zonnige dagen heerlijk vertoeven. De woning grenst aan een rustig wandelpad en aan de voorzijde is een gemeentelijke groenstrook.
De woning is centraal in Nieuwleusen gelegen. De sportvelden, basisscholen, voortgezet onderwijs, horeca, winkelgelegenheden en overige vrijetijdsbestedingen zijn allen op zeer korte afstand gelegen. Hierdoor is het een zeer prettige locatie in het dorp.
Thuis genieten van de rust en ruimte, de drukte kan je zelf opzoeken.
Indeling:
Begane grond: Entree met trapopgang, zonnige woonkamer, keuken, toilet, badkamer v.v. douche, wastafel en witgoedaansluiting, studeerkamer/kantoorruimte, garage.
Eerste verdieping: Overloop, drie slaapkamers, badkamer v.v. inloopdouche, toilet en wastafel.
Tweede verdieping: Royale casco ruimte, naar eigen wens in te delen.
Enkele kenmerken:
- Aanvaarding in overleg.
- Bouwjaar 2002.
- Energielabel A.
- Verwarming middels Intergas Cv-ketel. Bouwjaar 2022.
- Vrij uitzicht.
- Voldoende parkeermogelijkheden.
- Slaapkamer en badkamer op begane grond.
Kortom, een heerlijk ruim thuis met een legio aan mogelijkheden!
Ben je benieuwd naar de woning? Neem gerust contact op voor een vrijblijvende bezichtiging.
Benieuwd naar meer informatie? Van deze woning is een eigen website gemaakt,
Features
Transfer of ownership
- Asking price
- € 625,000 kosten koper
- Asking price per m²
- € 3,571
- Listed since
- Status
- Available
- Acceptance
- Available in consultation
Construction
- Kind of house
- Single-family home, detached residential property
- Building type
- Resale property
- Year of construction
- 2002
- Accessibility
- Accessible for people with a disability and accessible for the elderly
- Specific
- Partly furnished with carpets and curtains
- Type of roof
- Gable roof covered with roof tiles
Surface areas and volume
- Areas
- Living area
- 175 m²
- Other space inside the building
- 22 m²
- Exterior space attached to the building
- 8 m²
- Plot size
- 434 m²
- Volume in cubic meters
- 698 m³
Layout
- Number of rooms
- 8 rooms (4 bedrooms)
- Number of bath rooms
- 2 bathrooms and 1 separate toilet
- Bathroom facilities
- Shower, 2 sinks, walk-in shower, and toilet
- Number of stories
- 3 stories
- Facilities
- Optical fibre, mechanical ventilation, and TV via cable
Energy
- Energy label
- Insulation
- Roof insulation, double glazing, insulated walls, floor insulation and completely insulated
- Heating
- CH boiler
- Hot water
- CH boiler
- CH boiler
- Kombi Kompakt HRE 36-30 a (gas-fired combination boiler from 2022, in ownership)
Cadastral data
- NIEUWLEUSEN L 5818
- Cadastral map
- Area
- 434 m²
- Ownership situation
- Full ownership
Exterior space
- Location
- Alongside park, alongside a quiet road, in residential district, open location and unobstructed view
- Garden
- Surrounded by garden
Garage
- Type of garage
- Attached brick garage
- Capacity
- 1 car
- Facilities
- Electricity
- Insulation
- Completely insulated
Parking
- Type of parking facilities
- Parking on private property
Photos 56
Floorplans 3
© 2001-2025 funda


























































