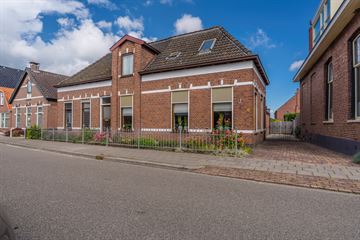This house on funda: https://www.funda.nl/en/detail/koop/nieuwolda/huis-hoofdstraat-41/43666375/

Description
Op een centrale locatie in Nieuwolda treft u dit royaal vrijstaand woonhuis met vrijstaande stenen garage met overkapping, twee houten carports, dierenverblijf, en een verzorgd aangelegde tuin gelegen op het noorden. Het geheel is gelegen op ca. 982m² eigen grond.
Het woonhuis bestond in het verleden uit twee gescheiden wooneenheden. Het object leent zich daarom zeer goed voor mantelzorg of dubbele bewoning. Het geheel is de afgelopen jaren voorzien van o.a. een waterontharder, 12 zonnepanelen, 4 airco's en een nieuwe meterkast.
Het dorp Nieuwolda beschikt over een hechte buurtgemeenschap en een aantal dorpsvoorzieningen op loopafstand, waaronder een buurtsupermarkt, basisschool, dorpshuis, horecagelegenheid en sportverenigingen. Nieuwolda is gelegen aan het Termunterzijldiep met een open vaarverbinding met Termunten en het Oldambtmeer (Blauwestad). Grotere kernen zoals Delfzijl en Scheemda zijn gemakkelijk binnen enkele autominuten te bereiken.
Indeling
Rechterzijde van het woonhuis
Zijentree/hal met meterkast en vaste trap naar de verdieping: Royale woonkamer voorzien van airconditioning; Gesloten keuken met airconditioning voorzien van divers inbouwapparatuur waaronder; inductie kookplaat, afzuigkap, koelkast, combi-magnetron, oven, vaatwasser en een spoelbak; Bijkeuken met toegang tot de tuin en de inpandige schuurruimte; Badkamer voorzien van wastafel met meubel, inloopdouche en een radiator; Toiletruimte; Ruime slaapkamer voorzien van airconditioning en kastenwand;
Linkerzijde van het woonhuis
Entree/hal met meterkast; Slaapkamer voorzien van airconditioning; Gesloten eenvoudige keuken; Toiletruimte; Badkamer met inloopdouche, wastafel en radiator; ruime inpandige schuurruimte met bergzolder.
Eerste verdieping
Middels vaste trap te bereiken overloop met aangrenzend één slaapkamer en een ruime bergzolder.
Tuin
De voortuin is aangelegd als siertuin. De oprit langs de woning leidt naar de achtertuin. De achtertuin is onderhoudsvriendelijk aangelegd en grotendeels voorzien van bestrating. Hier bevinden zich o.a. de houten carport, overkapping en de stenen garage. Eveneens bevinden zich op het perceel een dierenverblijf en een carport welke geschikt is voor het stallen van een camper. Het gazon aan de achterzijde biedt uitzicht over de landerijen.
Bijzonderheden
* Royale vrijstaande woning;
* Gelegen op een centrale locatie in Nieuwolda;
* Uitermate geschikt voor dubbele bewoning;
* Verwarming middels 2 cv-ketel's i.c.m. 4 airco's (eigendom);
* Voorzien van 12 zonnepanelen (2023, eigendom);
* Aanvaarding vanaf 1 januari 2025.
Features
Transfer of ownership
- Last asking price
- € 299,500 kosten koper
- Asking price per m²
- € 1,505
- Original asking price
- € 325,000 kosten koper
- Status
- Sold
Construction
- Kind of house
- Single-family home, detached residential property
- Building type
- Resale property
- Year of construction
- 1960
- Specific
- Double occupancy possible and with carpets and curtains
- Type of roof
- Combination roof covered with roof tiles
- Quality marks
- Energie Prestatie Advies
Surface areas and volume
- Areas
- Living area
- 199 m²
- Other space inside the building
- 75 m²
- External storage space
- 44 m²
- Plot size
- 982 m²
- Volume in cubic meters
- 1,452 m³
Layout
- Number of rooms
- 4 rooms (3 bedrooms)
- Number of bath rooms
- 2 bathrooms and 1 separate toilet
- Number of stories
- 2 stories and a basement
- Facilities
- Air conditioning, outdoor awning, skylight, passive ventilation system, TV via cable, and solar panels
Energy
- Energy label
- Insulation
- Mostly double glazed
- Heating
- CH boiler
- Hot water
- CH boiler and electrical boiler
- CH boiler
- Remeha Avanta 28C (gas-fired from 2018, in ownership)
Cadastral data
- NIEUWOLDA C 1153
- Cadastral map
- Area
- 472 m²
- Ownership situation
- Full ownership
- NIEUWOLDA C 927
- Cadastral map
- Area
- 510 m²
- Ownership situation
- Full ownership
Exterior space
- Location
- In centre
- Garden
- Surrounded by garden
Storage space
- Shed / storage
- Detached brick storage
- Facilities
- Electricity
Garage
- Type of garage
- Detached brick garage
- Capacity
- 1 car
- Facilities
- Loft and electricity
Parking
- Type of parking facilities
- Parking on private property
Photos 48
© 2001-2025 funda















































