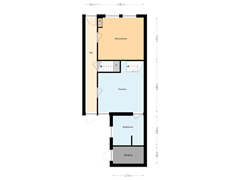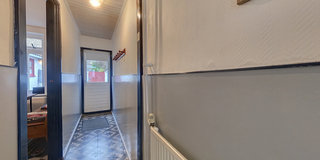Description
Translate to English: This cheerful-looking house in Nieuwvliet, built in the year 1916, is a beautiful example of a standard house from that time. Located in a picturesque village on the coast of Zeeuws-Vlaanderen, this house exudes history and charm. Small and cozy at first glance, but surprisingly spacious behind the front door.
You enter through a spacious hallway that extends to the back of the house. The floor is covered with an authentic tile that sets the atmosphere of the house. Upon entering, you will find the cozy living room, equipped with built-in closets and a stately fireplace with an electric fire. The kitchen is a place to come together. The space accommodates built-in closets, a kitchen with built-in appliances, and a dining area by the garden.
Behind the kitchen, you will find an extension. Here, you will find the bathroom with a shower, toilet, and sink. The other part of this extension is only accessible from the outside. This additional space serves as storage and houses the central heating boiler.
If you take the stairs upstairs, you will enter the first bedroom, which can accommodate a spacious double bed alongside closets. Skylights fill this space with the necessary natural light. A bit further on, there are two access doors facing each other, each leading to another bedroom. Here, you will also find convenient built-in closets and space for a single bed.
Although the house is over a century old, it is still in good condition. The characteristic elements, such as the wooden shutters and the graceful roofline, have been well preserved. Inside the house, you can still find original details, such as beautiful wooden floors and authentic tiles.
The location of the house is ideal. Nieuwvliet is a picturesque village known for its proximity to beautiful beaches, a peaceful environment, and at the same time, good accessibility to the hinterland. It is the perfect place to enjoy nature and relax.
Are you curious about the possibilities and charm of this house? One of our real estate agents would be happy to visit with you.
Features
Transfer of ownership
- Asking price
- € 225,000 kosten koper
- Asking price per m²
- € 3,309
- Listed since
- Status
- Available
- Acceptance
- Available in consultation
Construction
- Kind of house
- Single-family home, corner house
- Building type
- Resale property
- Year of construction
- 1916
- Type of roof
- Gable roof
Surface areas and volume
- Areas
- Living area
- 68 m²
- External storage space
- 4 m²
- Plot size
- 70 m²
- Volume in cubic meters
- 255 m³
Layout
- Number of rooms
- 4 rooms (3 bedrooms)
- Number of stories
- 2 stories
Energy
- Energy label
- Insulation
- Double glazing
- Heating
- CH boiler
- Hot water
- CH boiler
Cadastral data
- OOSTBURG EN 336
- Cadastral map
- Area
- 70 m²
- Ownership situation
- Full ownership
Exterior space
- Location
- In centre and in residential district
- Garden
- Back garden
- Back garden
- 10 m² (4.00 metre deep and 3.00 metre wide)
- Garden location
- Located at the southeast with rear access
Want to be informed about changes immediately?
Save this house as a favourite and receive an email if the price or status changes.
Popularity
0x
Viewed
0x
Saved
06/11/2023
On funda






