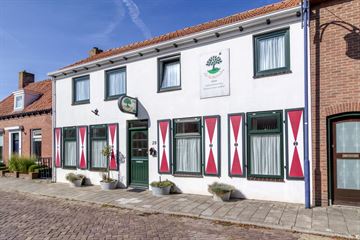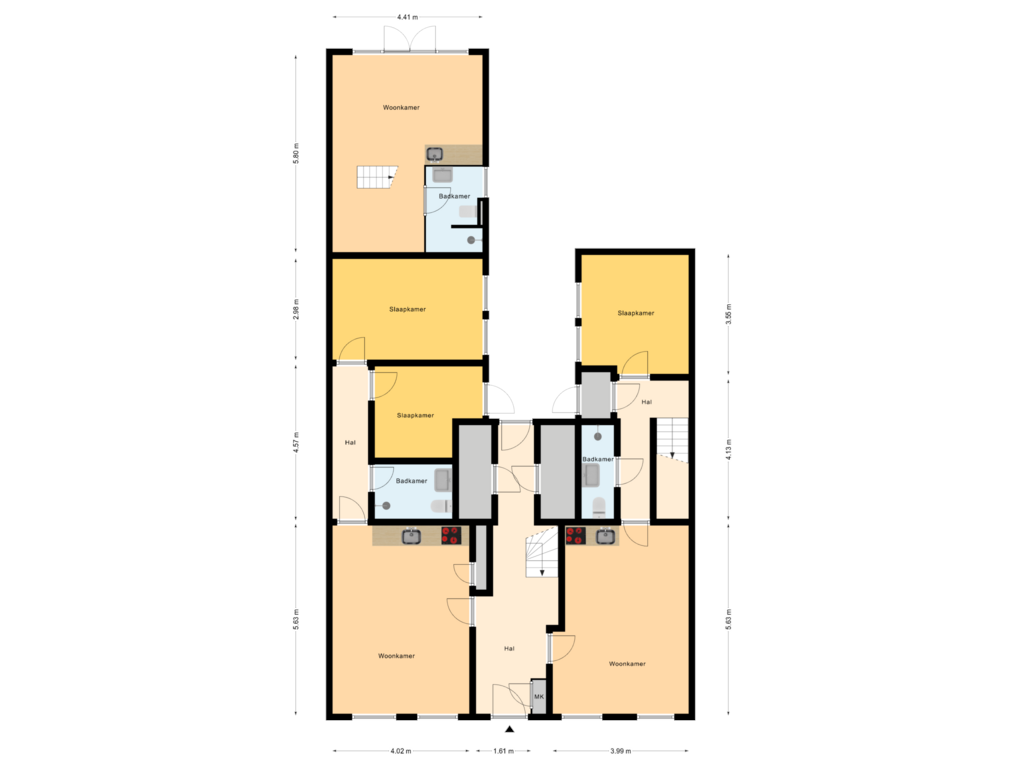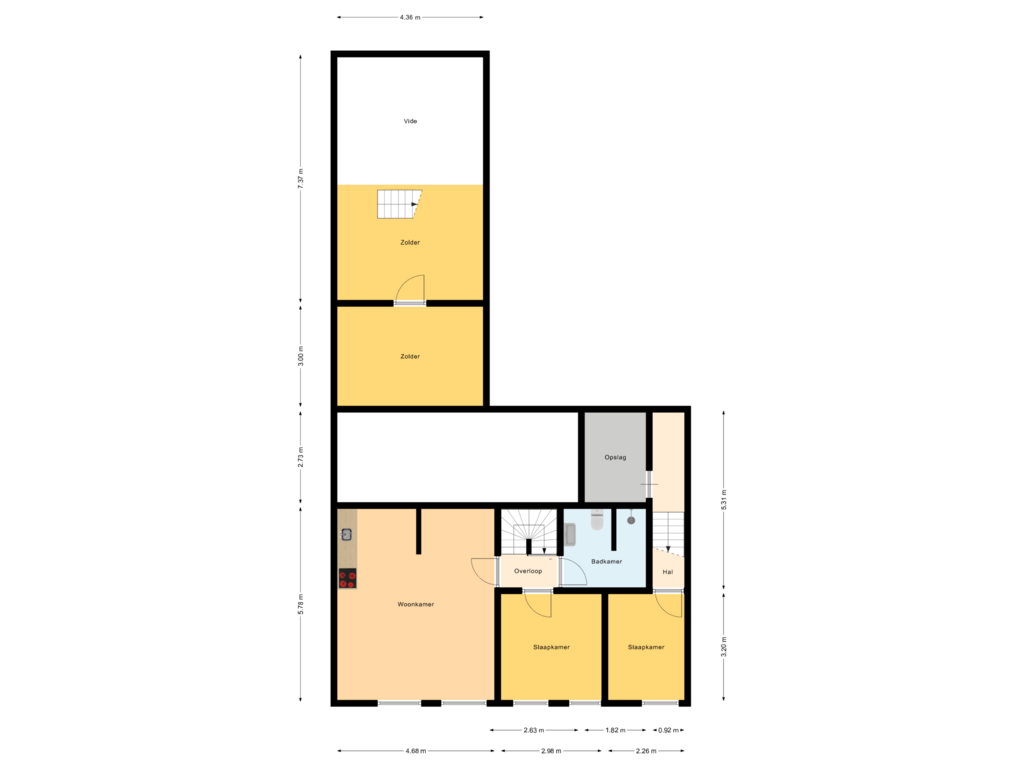This house on funda: https://www.funda.nl/en/detail/koop/nieuwvliet/huis-dorpsstraat-28/42332590/

Dorpsstraat 284504 AH NieuwvlietNieuwvliet
€ 495,000 k.k.
Description
We are pleased to present to you this versatile property, located in the cozy Nieuwvliet. Hidden in the main Dorpsstraat, this property offers charm, plenty of space, and a deep private garden.
At the moment, the property at Dorpsstraat 28 is being used for apartment rental and/or B&B. The building has a mixed destination, meaning there are various possibilities for its use. Residential, offices, hospitality, social, cultural and recreational activities, retail businesses, and the holding of practice space are all permitted. The property is offered including inventory, allowing for it to continue as apartments with or without breakfast and a B&B without further investment. Nieuwvliet is a village with both permanent residents and second home owners. There are various restaurants and a bike rental in the village. The village is located a short distance from the beach and the virtues of the sea. Larger towns with amenities such as Oostburg, Sluis, and Breskens are approximately 6 km away.
Layout:
Upon entering the property, you enter a spacious hall from which you have access to the various accommodations. From the hall, there is also access to the beautiful back garden.
Apartment 1 ground floor left (approx. 60m2): The living room has an open kitchen with a 4-burner gas hob, extractor hood, sink, dishwasher, and fridge with freezer. In the cupboard next to the kitchen, there is a separate oven and microwave. From the living room, you enter the hallway, where you can access the bathroom and 2 bedrooms. The bathroom has a shower, sink, and toilet. The largest bedroom has its own sink and the other bedroom has an outside door to the garden.
Apartment 2 ground floor right (approx. 57 m2): The living room has an open kitchen with a 4-burner gas hob, extractor hood, sink, dishwasher, separate fridge with freezer, separate oven, and microwave. From the living room, you enter the hallway, where you can access the bathroom and 2 bedrooms. The bathroom has a shower, sink, and toilet. There is 1 bedroom on the ground floor and the 2nd bedroom on the first floor is accessible via a fixed staircase. There is also a small storage space and from this space, there is access to the garden through an outside door.
Apartment 3 first floor (approx. 52 m2): This space is accessible via a fixed staircase in the central entrance hall. You enter the landing, from which you have access to all rooms. The living room has an open kitchen (2021) with a 4-burner gas hob, extractor hood, sink, dishwasher, fridge with freezer, separate oven, and microwave. The bathroom has a shower, sink, and toilet. There is 1 bedroom.
Studio (approx. 25 m2): This room is accessible through the back garden. Through a small private terrace, you enter the living room with an open kitchen. The kitchen is equipped with a 4-burner ceramic hob, extractor hood, sink, dishwasher, fridge with freezer, and separate oven and microwave. In addition to a small sitting area and dining area, there is also sleeping accommodation in this space. The bathroom has a shower, sink, and toilet.
Small lockable storage: Convenient storage space including 2 high chairs and 2 cots. Work closet or laundry room: Separate closet for cleaning supplies, household steps, and a washing machine.
Garden:
There is a beautifully landscaped backyard facing northwest. Because of the depth of the garden, there is always a sunny spot to be found. Several terraces and seating areas have been created so that guests can always choose a beautiful spot in the garden. There is also a covered bike shed for multiple bikes, equipped with four electrical outlets. There is a rear exit, so you can leave on foot or by bike from the backyard. The garden is completely fenced and safe for children.
Installations:
Each apartment has its own thermostat and is equipped with its own Remeha central heating boiler (built in 2010/2011). In the central entrance hall, there is a meter cupboard with a separate gas and electricity meter for each apartment, so the consumption can be read separately.
Particularities:
- 3 apartments and 1 studio
- including present inventory
- ready for rental
- 4x Remeha central heating boiler (2010/2011)
- mostly equipped with plastic frames with double glazing
- outdoor lighting
- outdoor tap
- covered bike shed
- outdoor outlets
- fire extinguishers + blankets and on the 1st floor 2x escape ladder
- several terraces in the garden
- rear exit in the garden
- (free) parking in the street directly in front of the property
- good
Features
Transfer of ownership
- Asking price
- € 495,000 kosten koper
- Asking price per m²
- € 2,220
- Original asking price
- € 575,000 kosten koper
- Listed since
- Status
- Available
- Acceptance
- Available immediately
Construction
- Kind of house
- Single-family home, corner house
- Building type
- Resale property
- Year of construction
- 1930
- Type of roof
- Gable roof
Surface areas and volume
- Areas
- Living area
- 223 m²
- Plot size
- 475 m²
- Volume in cubic meters
- 446 m³
Layout
- Number of rooms
- 9 rooms (5 bedrooms)
- Number of stories
- 2 stories
- Facilities
- TV via cable
Energy
- Energy label
- Insulation
- Roof insulation and double glazing
- Heating
- CH boiler
- Hot water
- CH boiler
- CH boiler
- 2011
Cadastral data
- OOSTBURG EN 299
- Cadastral map
- Area
- 475 m²
- Ownership situation
- Full ownership
Exterior space
- Location
- In centre and in residential district
- Garden
- Back garden
- Back garden
- 400 m² (40.00 metre deep and 10.00 metre wide)
- Garden location
- Located at the northwest with rear access
Photos 33
Floorplans 2
© 2001-2025 funda


































