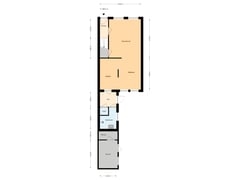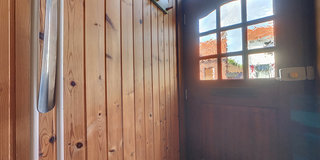Description
Welcome to the picturesque coastal village of Nieuwvliet, where the beach and the serene beauty of nature come together. If you are looking for a charming home with character, then this house may be the match you are looking for.
Layout:
Upon entering, you will be greeted by a cozy atmosphere; a warm welcome. The ground floor offers a practical layout with a living room at the front and a dining room with an open kitchen. Further back, you will find an access door leading to the garden and doors to a separate toilet and a bathroom with a sink and walk-in shower.
On the first floor, which is fully carpeted, you have two spacious bedrooms, one on each side of the house. Here, it is the large windows at the front and the two Velux windows at the back that fill the rooms with ample daylight. The landing between them provides access to a second separate toilet on the floor. This also offers the possibility of an additional bathroom on the floor.
The attic floor, accessible via a loft ladder, is spacious enough and offers plenty of possibilities. The space can easily be transformed into a third bedroom, a hobby room, or a study. The choice is yours.
The property's garden is deep and offers several terraces where you can fully enjoy the peace and privacy and have a beautiful view of the nearby church. A structure that as the sun sets is given a different character by the lights shining on it. It is the perfect place to relax and enjoy the peace and beauty of Nieuwvliet. In the garden, you will find a separate storage room and a large garden house. Of course, you can also redecorate the garden house into e.g. a sauna, separate study or hobby room.
The inventory will be sold along with the property.
Do you dream of a life by the coast, surrounded by the tranquility and serenity that Nieuwvliet has to offer? Don't hesitate any longer and seize your opportunity. One of our real estate agents would be happy to visit with you.
Features
Transfer of ownership
- Asking price
- € 319,000 kosten koper
- Asking price per m²
- € 3,097
- Original asking price
- € 349,000 kosten koper
- Listed since
- Status
- Available
- Acceptance
- Available in consultation
Construction
- Kind of house
- Single-family home, row house
- Building type
- Resale property
- Year of construction
- 1901
- Specific
- Furnished
- Type of roof
- Gable roof
Surface areas and volume
- Areas
- Living area
- 103 m²
- Other space inside the building
- 34 m²
- External storage space
- 46 m²
- Plot size
- 520 m²
- Volume in cubic meters
- 388 m³
Layout
- Number of rooms
- 3 rooms (2 bedrooms)
- Number of stories
- 3 stories
Energy
- Energy label
- Insulation
- Double glazing
- Heating
- CH boiler
- Hot water
- CH boiler
Cadastral data
- OOSTBURG EN 335
- Cadastral map
- Area
- 70 m²
- Ownership situation
- Full ownership
- OOSTBURG EN 512
- Cadastral map
- Area
- 450 m²
- Ownership situation
- Full ownership
Exterior space
- Location
- In centre and in residential district
- Garden
- Back garden
- Back garden
- 1 m² (1.00 metre deep and 1.00 metre wide)
- Garden location
- Located at the southeast with rear access
Storage space
- Shed / storage
- Attached brick storage
Want to be informed about changes immediately?
Save this house as a favourite and receive an email if the price or status changes.
Popularity
0x
Viewed
0x
Saved
12/09/2023
On funda






