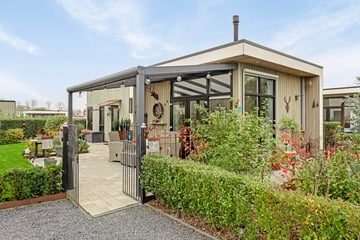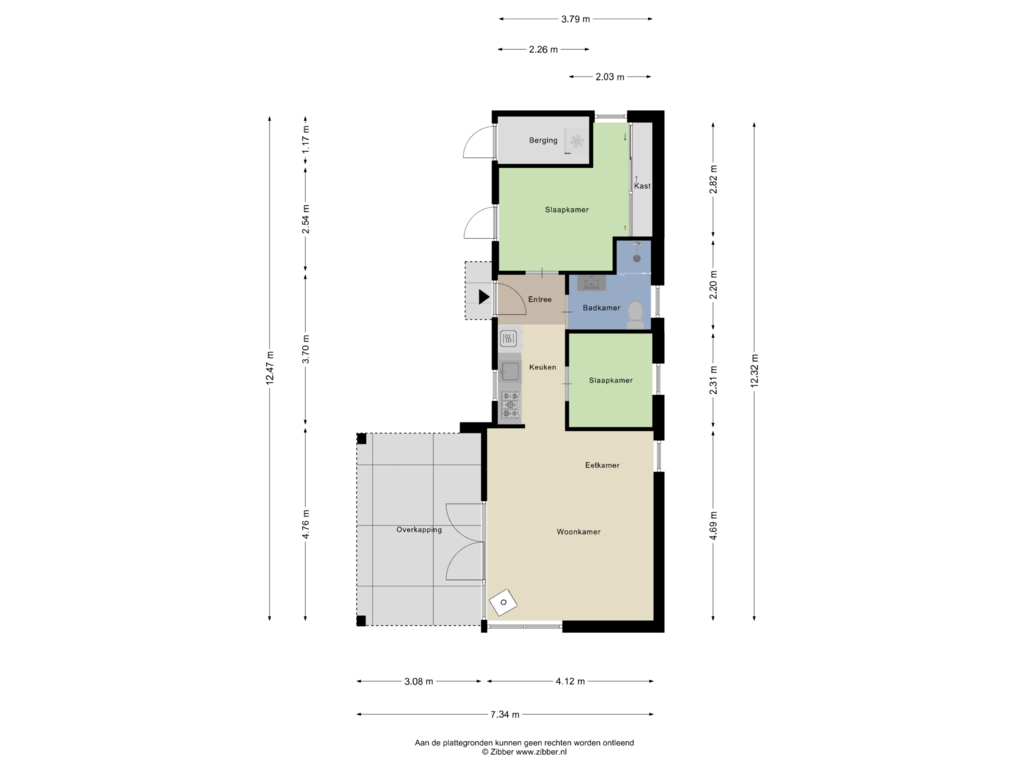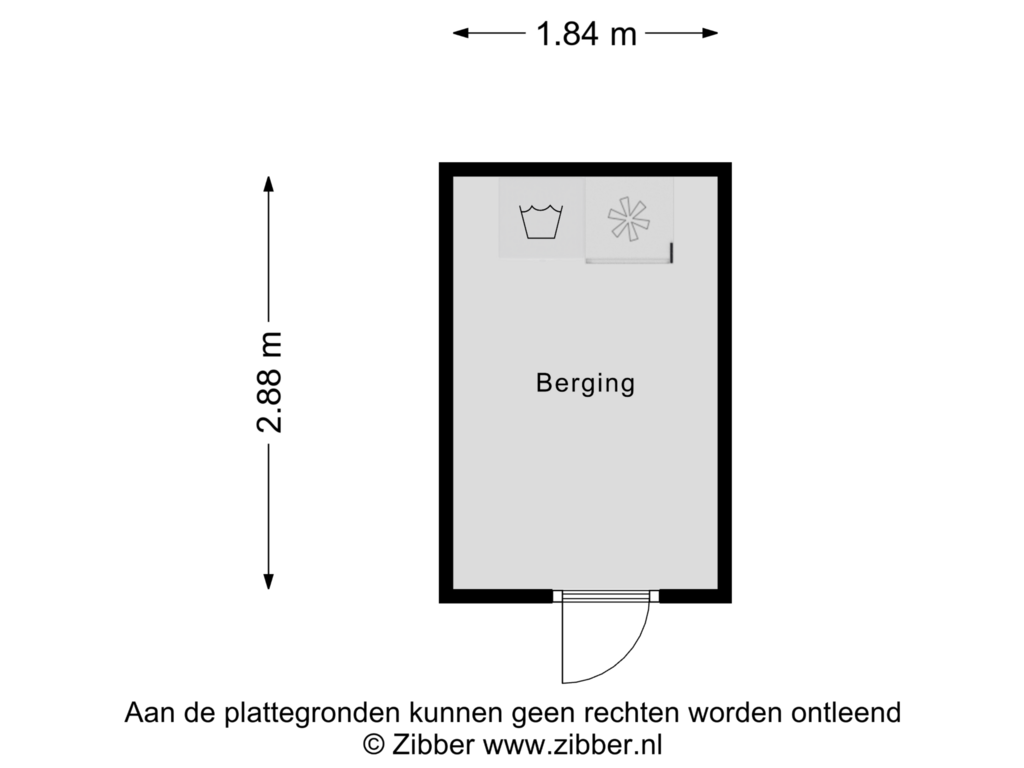
Hulckesteijn 3 - Le Fossé 163861 MZ NijkerkArkemheen
€ 225,000 k.k.
Description
Bad Hulckesteijn - Le Fossé 16 te Nijkerk
Aan de rand van Bungalowpark Bad Hulckesteijn gelegen is deze goed onderhouden vrijstaande RECREATIE BUNGALOW met dubbele berging, eigen parkeerplaats, gelegen op eigen grond circa 250 m².
De bungalow is volledig geïsoleerd, kap- muur- vloer- en glasisolatie, airco, bouwjaar 2021.
Prachtige veranda, welke gelegen is op het zuiden, vrij uitzicht en maximale privacy.
Het park heeft een welness, binnenzwembad, fitness, wasserette, fietsverhuur, brasserie, receptie, speeltuin, strand en haven. De parkkosten bedragen circa € 3.000,00 per jaar.
Indeling: entree/garderobe, woonkamer met palletkachel en vrij uitzicht, open keuken met diverse inbouwapparatuur o.a. kookplaat, afzuigkap, vaatwasser, koelkast met vriesvak en combimagnetron, grote slaapkamer met vaste kastenwand, badkamer met inloopdouche, vaste wastafel met wandmeubel, toilet en betegeling tot het plafond, 2e slaapkamer met berging.
De bungalow is geheel voorzien van een PVC-vloer.
Heeft u altijd al een vakantiewoning willen kopen? Grijp dan nu uw kans!
U kunt hier heerlijk uw weekenden en vakanties doorbrengen, maar de recreatiebungalow is ook zeer geschikt voor de verhuur. Voor meer informatie neem dan gerust contact op met ons kantoor. U bent van harte welkom voor een vrijblijvende bezichtiging.
Features
Transfer of ownership
- Asking price
- € 225,000 kosten koper
- Listed since
- Status
- Available
- Acceptance
- Available in consultation
- Permanent occupancy
- Permanent occupancy is not allowed
Construction
- Kind of house
- Single-family home, detached residential property
- Building type
- Resale property
- Year of construction
- 2021
- Specific
- Partly furnished with carpets and curtains
- Type of roof
- Flat roof covered with asphalt roofing
Surface areas and volume
- Areas
- Living area
- 46 m²
- Other space inside the building
- 3 m²
- Exterior space attached to the building
- 15 m²
- External storage space
- 5 m²
- Plot size
- 250 m²
- Volume in cubic meters
- 180 m³
Layout
- Number of rooms
- 3 rooms (2 bedrooms)
- Number of bath rooms
- 1 bathroom
- Bathroom facilities
- Shower, toilet, and washstand
- Number of stories
- 1 story
- Facilities
- Passive ventilation system
Energy
- Energy label
- Insulation
- Roof insulation, double glazing, insulated walls and floor insulation
- Heating
- CH boiler
- Hot water
- CH boiler
- CH boiler
- Vaillant (gas-fired combination boiler from 2021, in ownership)
Cadastral data
- NIJKERK GELDERLAND A 3389
- Cadastral map
- Area
- 250 m²
- Ownership situation
- Full ownership
Exterior space
- Location
- Alongside park, alongside a quiet road, along waterway, alongside waterfront, outside the built-up area, in wooded surroundings, open location, unobstructed view and in recreatiepark
- Garden
- Surrounded by garden and sun terrace
Storage space
- Shed / storage
- Built-in
Garage
- Type of garage
- Parking place
Parking
- Type of parking facilities
- Parking on gated property and parking on private property
Photos 45
Floorplans 2
© 2001-2025 funda














































