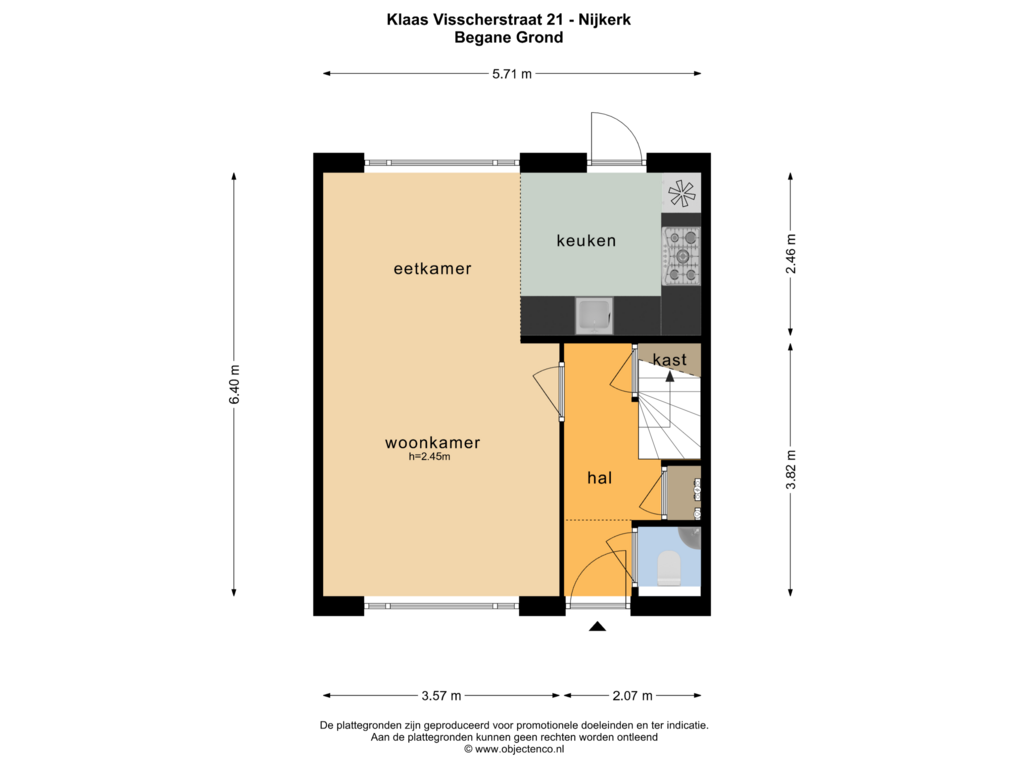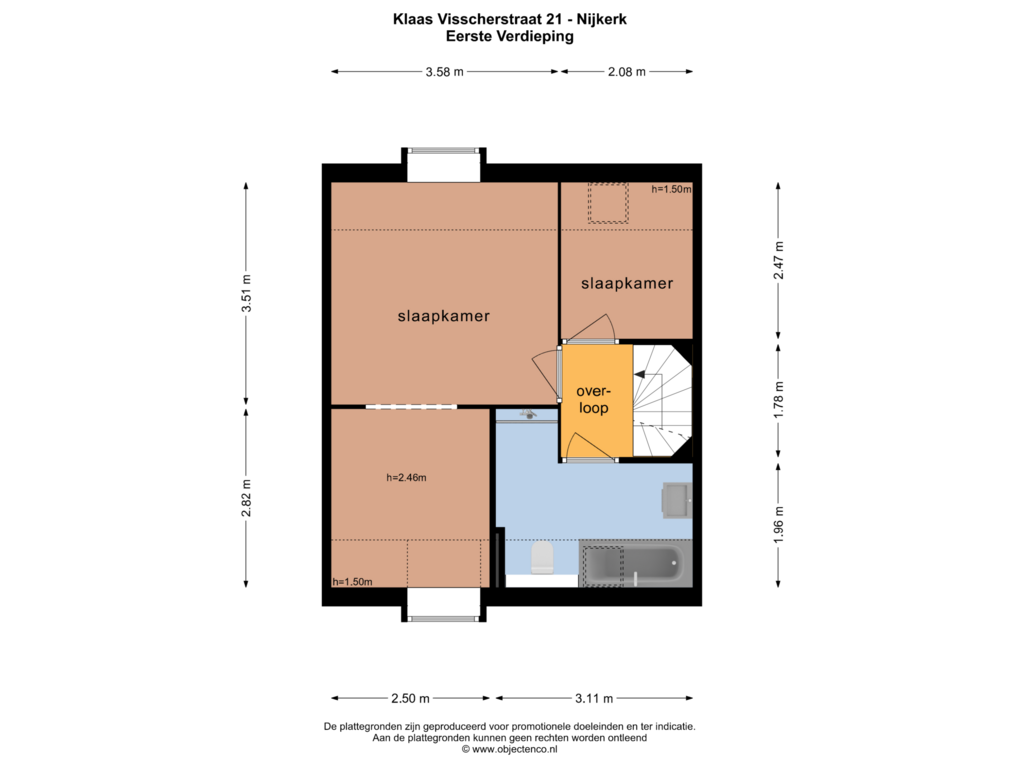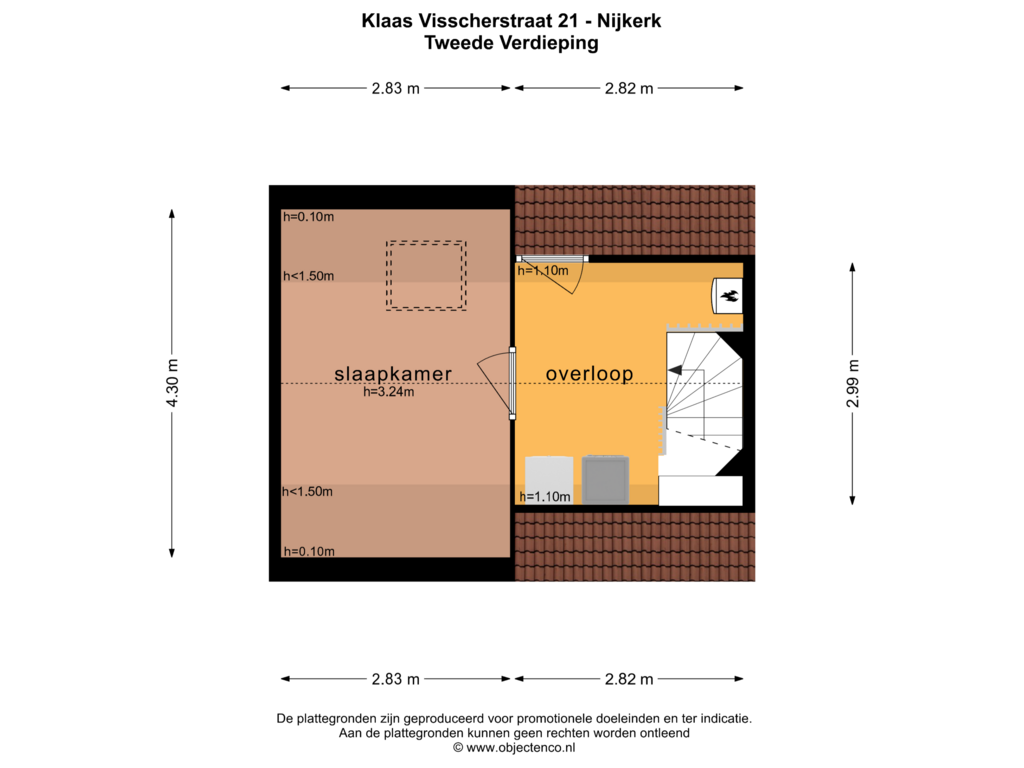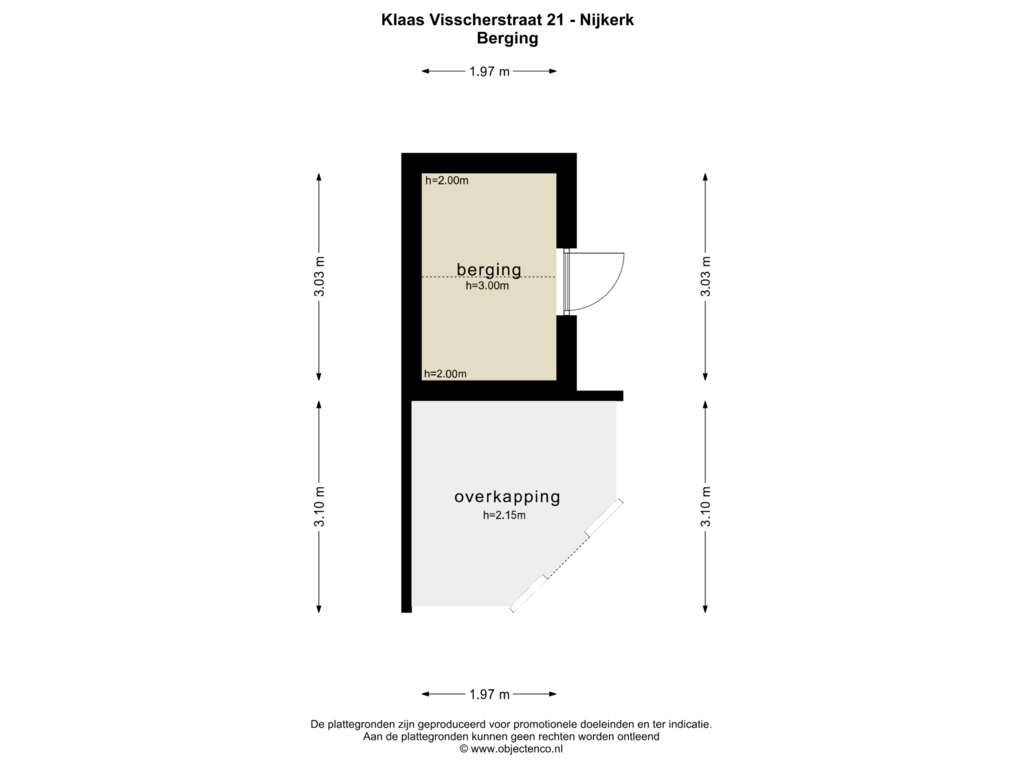This house on funda: https://www.funda.nl/en/detail/koop/nijkerk/huis-klaas-visscherstraat-21/43737716/
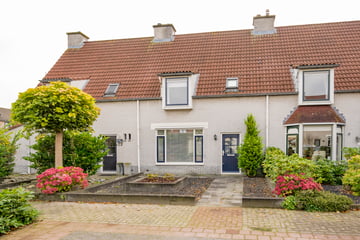
Description
In de gewilde woonwijk Nautena ligt deze gezellige en moderne MIDDENWONING met een heerlijke vrije achtertuin en een stenen berging. De woning heeft een half open moderne keuken, een luxe badkamer en 3 slaapkamers. Dichtbij diverse voorzieningen zoals centrum, supermarkt, uitvalswegen en scholen.
Indeling:
Entree/ hal met de toiletruimte met een wandcloset en een fontein, de meterkast, de trapopgang en de trapkast. De gezellige woonkamer heeft een pvc vloer met vloerverwarming en een directe verbinding met de half open keuken met een moderne hoekopstelling. De keuken is uiteraard voorzien van diverse inbouwapparatuur. Vanuit de keuken toegang tot de vrije achtertuin.
1e verdieping:
De indeling is verrassend, door 2 slaapkamers samen te voegen is er een prachtige riante slaapkamer ontstaan met 2 grote raampartijen. De 2e slaapkamer heeft een dakraam. Dan is de badkamer vergroot en luxe uitgevoerd met een inloopdouche, een whirlpool ligbad en een wastafelmeubel. Vaste trap naar:
2e verdieping:
Voorzolder met de wasmachine-aansluiting, berging en de c.v. combiketel. Dan volgt de 3e slaapkamer met een dakraam.
Bijzonderheden:
- in de gewilde woonwijk Nautena gelegen moderne MIDDENWONING
- gezellige woonkamer met een pvc vloer met vloerverwarming
- half open keuken met een moderne keukenopstelling met inbouwapparatuur
- op de 1e verdieping 2 slaapkamers waarvan 1 zeer riante over de hele lengte van de woning
- vergrote en luxe badkamer met een inloopdouche, whirlpool ligbad en een wastafelmeubel
- zolderverdieping met een voorzolder en een 3e slaapkamer
- een heerlijke vrije achtertuin met een stenen berging en een achterom
Features
Transfer of ownership
- Asking price
- € 398,000 kosten koper
- Asking price per m²
- € 4,575
- Listed since
- Status
- Sold under reservation
- Acceptance
- Available in consultation
Construction
- Kind of house
- Single-family home, row house
- Building type
- Resale property
- Year of construction
- 1987
- Type of roof
- Gable roof covered with roof tiles
Surface areas and volume
- Areas
- Living area
- 87 m²
- External storage space
- 6 m²
- Plot size
- 148 m²
- Volume in cubic meters
- 305 m³
Layout
- Number of rooms
- 4 rooms (3 bedrooms)
- Number of bath rooms
- 1 bathroom and 1 separate toilet
- Bathroom facilities
- Shower, bath, toilet, and washstand
- Number of stories
- 3 stories
- Facilities
- Outdoor awning, skylight, optical fibre, and mechanical ventilation
Energy
- Energy label
- Insulation
- Roof insulation, double glazing, insulated walls and floor insulation
- Heating
- CH boiler and partial floor heating
- Hot water
- CH boiler
- CH boiler
- Nefit (gas-fired combination boiler from 2010, in ownership)
Cadastral data
- NIJKERK H 3177
- Cadastral map
- Area
- 148 m²
- Ownership situation
- Full ownership
Exterior space
- Location
- In residential district
- Garden
- Back garden and front garden
- Back garden
- 71 m² (12.00 metre deep and 5.90 metre wide)
- Garden location
- Located at the southeast with rear access
Storage space
- Shed / storage
- Detached brick storage
- Facilities
- Electricity
Parking
- Type of parking facilities
- Public parking
Photos 38
Floorplans 4
© 2001-2025 funda






































