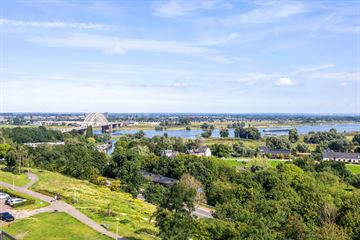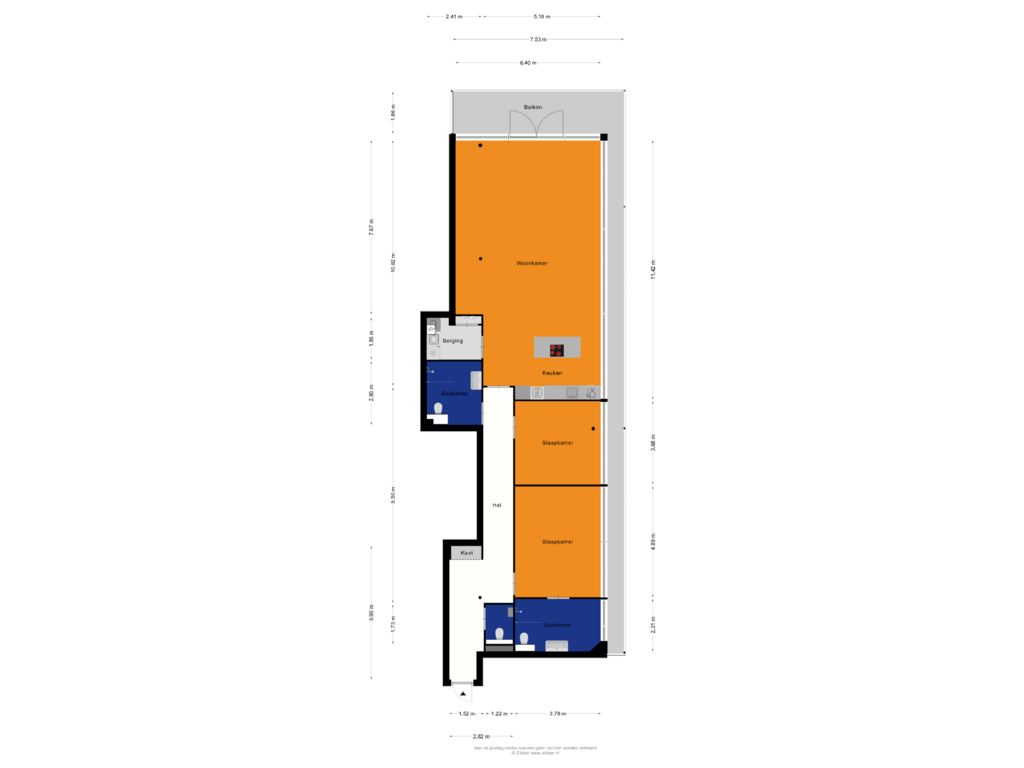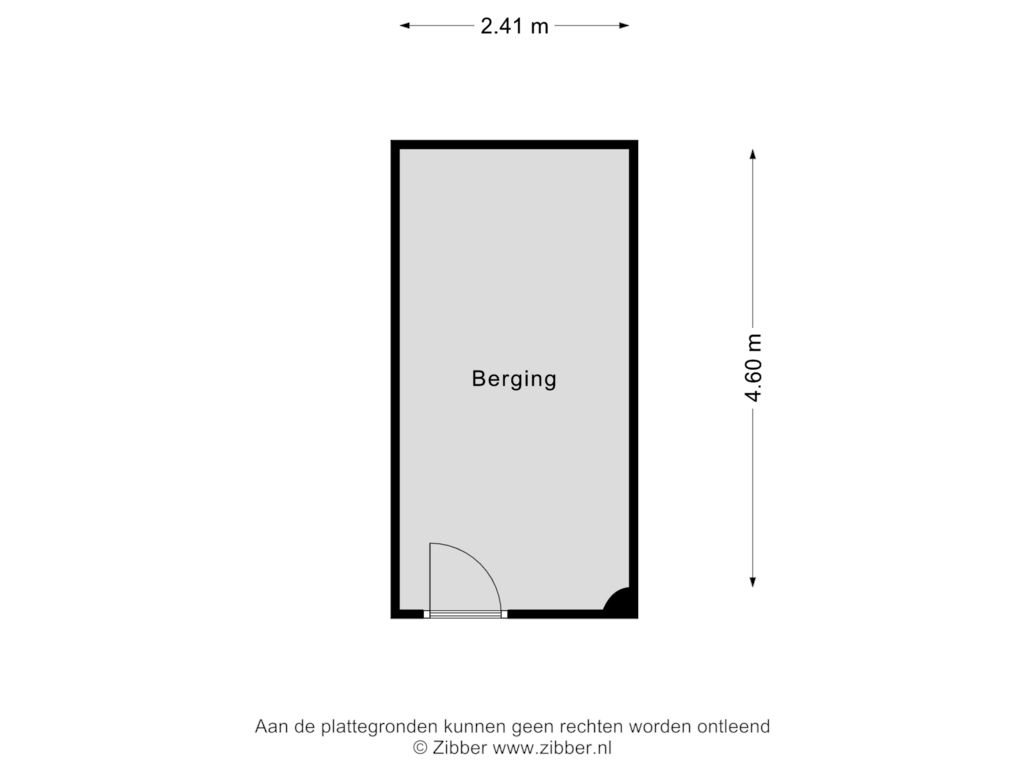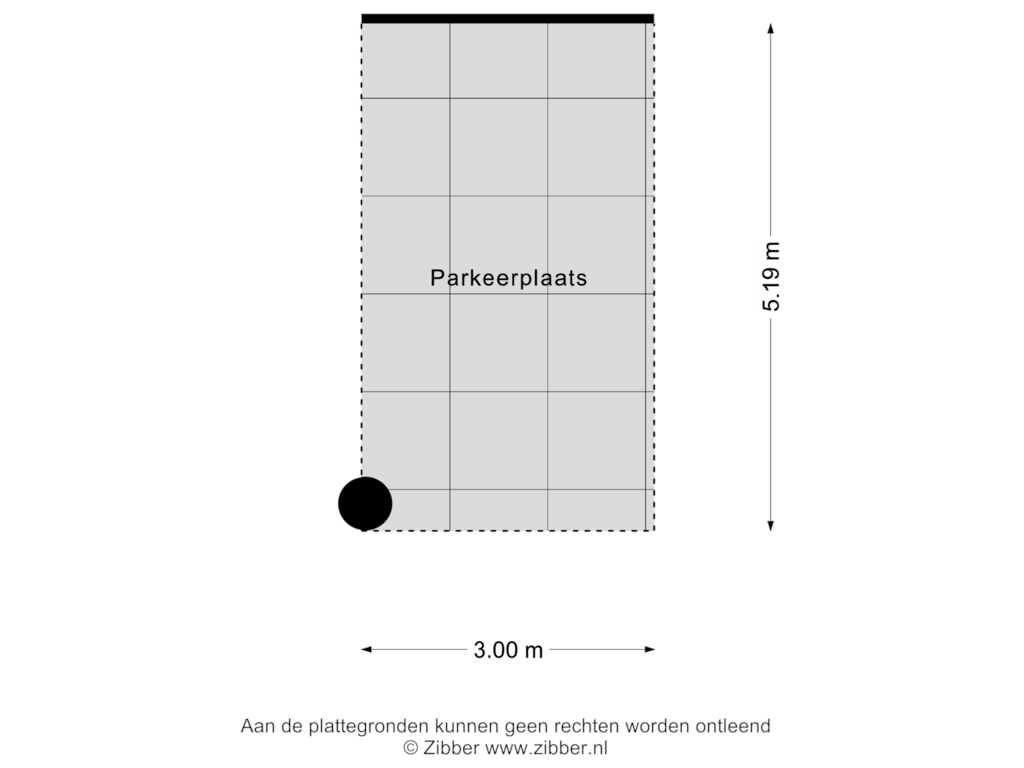
Barbarossastraat 1476522 DK NijmegenHunnerberg
€ 995,000 k.k.
Eye-catcherArchitectonisch appartement met een waanzinnig uitzicht!
Description
Op de stuwwal gelegen, architectonisch bijzonder appartement, in het met de Architectuurprijs Nijmegen bekroonde Estel gebouw. (Estel Residence)
Op één van de mooiste plekken van Nijmegen met een fraai uitzicht over het populaire Nijmegen-Oost en op loopafstand van het stadscentrum is op de 5e verdieping dit luxueuze appartement gelegen. Het appartement is gelegen in ESTEL residence, een statig appartementencomplex dat ook wel bekend staat als het voormalige hoofdkantoor van Royal Haskoning.
Naast een eigen berging en twee eigen parkeerplaatsen, herbergt het bijzondere gebouw ook diverse, exclusieve faciliteiten voor de bewoners, waaronder een verwarmd zwembad, Finse sauna, Turks stoombad, een complete fitnessruimte en een bijzonder fraaie wijnkelder. Er is zelfs een vergaderzaal en een gastenverblijf aanwezig.
Indeling
Begane grond:
Centrale luxe en royale ontvangsthal met prachtig marmeren vloeren, via de luxe trappartijen of lift zijn de verdiepingen bereikbaar.
Vijfde verdieping:
Entree, hal, toilet met fontein, toegang tot de slaapkamers, badkamer en woonkamer. Keuken met kookeiland, Siemens inductieplaat, twee Siemens ovens, vaatwasser, koelkast en vriezer. Badkamer met wastafel, zwevend toilet en ruime inloopdouche. Er zijn twee royale slaapkamers, waarvan één met toegang tot eigen badkamer. Deze badkamer is voorzien van een zwevend toilet, wastafel en heerlijke inloopdouche. Berging met witgoedaansluitingen. Prachtig balkon over de gehele breedte van het appartement met schitterend uitzicht.
Kenmerken:
- Bouwjaar circa 1973 (oorspronkelijk) nieuwbouw circa 2014/2016;
- Woonoppervlakte circa 146 m²;
- Gebouw gebonden buitenruimte circa 30 m²;
- Externe bergruimte circa 27 m²;
- Inhoud circa 482 m³.
Bijzonderheden:
- 3-kamerappartement gelegen op een geliefde locatie;
- Bijzondere locatie met weids uitzicht;
- Diverse exclusieve voorzieningen voor bewoners;
- Zeer hoogwaardige afwerking;
- Separate berging in de onderbouw;
- Twee eigen parkeerplaatsen;
- Warm water en verwarming middels WKO-systeem;
- Het gehele appartement is voorzien van vloerverwarming;
- Voorzien van kunststof kozijnen met HR++ glas;
- Volledig geïsoleerd;
- Gemeentelijk monument;
- Goed functionerende, professionele VvE met een bijdrage van circa € 546,24 per maand (appartement, berging + 2 parkeerplaatsen);
- Gunstig gelegen nabij alle denkbare voorzieningen.
Features
Transfer of ownership
- Asking price
- € 995,000 kosten koper
- Asking price per m²
- € 6,815
- Listed since
- Status
- Available
- Acceptance
- Available in consultation
- VVE (Owners Association) contribution
- € 546.24 per month
Construction
- Type apartment
- Apartment with shared street entrance
- Building type
- Resale property
- Year of construction
- 1973
- Type of roof
- Flat roof
Surface areas and volume
- Areas
- Living area
- 146 m²
- Exterior space attached to the building
- 30 m²
- External storage space
- 27 m²
- Volume in cubic meters
- 482 m³
Layout
- Number of rooms
- 3 rooms (2 bedrooms)
- Number of bath rooms
- 2 bathrooms and 1 separate toilet
- Bathroom facilities
- Sauna, 2 walk-in showers, 2 toilets, 2 sinks, and 2 washstands
- Number of stories
- 1 story
- Located at
- 5th floor
- Facilities
- Optical fibre, elevator, mechanical ventilation, sauna, and swimming pool
Energy
- Energy label
- Not available
- Insulation
- Completely insulated
- Heating
- Complete floor heating and heat recovery unit
- Hot water
- Central facility
Cadastral data
- NIJMEGEN B 6265
- Cadastral map
- Ownership situation
- Full ownership
- NIJMEGEN B 6265
- Cadastral map
- Ownership situation
- Full ownership
- NIJMEGEN B 6265
- Cadastral map
- Ownership situation
- Full ownership
Exterior space
- Location
- In residential district
- Balcony/roof terrace
- Balcony present
Storage space
- Shed / storage
- Built-in
- Facilities
- Electricity
Garage
- Type of garage
- Underground parking
Parking
- Type of parking facilities
- Paid parking, parking on gated property, public parking and parking garage
VVE (Owners Association) checklist
- Registration with KvK
- Yes
- Annual meeting
- Yes
- Periodic contribution
- Yes (€ 546.24 per month)
- Reserve fund present
- Yes
- Maintenance plan
- Yes
- Building insurance
- Yes
Photos 34
Floorplans 3
© 2001-2025 funda




































