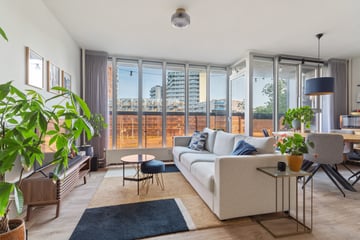
Description
Op een geliefde locatie aan de rand van het centrum gelegen 3-kamerappartement op de eerste verdieping. Het appartement heeft een parkeerplaats op het onderliggende afgesloten parkeerdek en beschikt over een afgesloten berging in de onderbouw.
Het appartementencomplex ligt precies tussen het centrum en het centraal station van Nijmegen. Je bent dus zo de stad in én uit! In het centrum vind je een breed horeca- en winkelaanbod en meerdere supermarkten. Ook medische en andere voorzieningen zijn er op loop- of fietsafstand. En zelfs voor een wandeling in het groen hoef je niet ver, want het mooie Kronenburgpark ligt op slechts 100 m. Wil je even heerlijk relaxen in de natuur, dan kun je terecht in de prachtige Ooijpolder, gelegen aan de Waal, waar je in tien minuten met de auto naartoe rijdt.
Alles wat Nijmegen leuk maakt ligt binnen handbereik; een absolute toplocatie dus!
Indeling
Begane grond:
Gemeenschappelijke entree met brievenbussen, liften en trapopgang naar de appartementen en bergingen in de onderbouw.
Eerste woonlaag:
Entree, hal met toegang naar de woonkamer met veel lichtinval en open keuken. Vanuit de woonkamer is het balkon te bereiken. De keuken is voorzien van een functionele keukeninrichting. Twee slaapkamers en een goed onderhouden badkamer met douche, wastafelmeubel met vaste wastafel, (zwevend-) toilet en witgoedaansluiting.
Kenmerken:
- Bouwjaar circa 1980;
- Woonoppervlakte circa 63 m²;
- Gebouw gebonden buitenruimte circa 10 m²;
- Externe bergruimte circa 5 m²;
- Inhoud circa 190 m³.
Bijzonderheden:
- 3-kamerappartement gelegen op een geliefde locatie;
- Ideaal startersappartement;
- Parkeerplaats op het onderliggende afgesloten parkeerdek;
- Separate berging in de onderbouw;
- Warm water middels centrale voorziening;
- Verwarming middels blokverwarming;
- Energielabel C;
- Voorschot voor de blokverwarming en water bedraagt €110,- per maand;
- Goed functionerende, professionele VvE met een bijdrage van €220,- per maand;
- Gunstig gelegen nabij alle denkbare voorzieningen;
- Verkoper heeft het appartement zelf niet bewoond, dit zal dan ook worden opgenomen in de koopovereenkomst (de niet zelfbewoningsclausule).
Features
Transfer of ownership
- Last asking price
- € 309,000 kosten koper
- Asking price per m²
- € 4,905
- Status
- Sold
- VVE (Owners Association) contribution
- € 220.00 per month
Construction
- Type apartment
- Apartment with shared street entrance
- Building type
- Resale property
- Year of construction
- 1980
- Type of roof
- Flat roof covered with asphalt roofing
Surface areas and volume
- Areas
- Living area
- 63 m²
- Exterior space attached to the building
- 10 m²
- External storage space
- 5 m²
- Volume in cubic meters
- 190 m³
Layout
- Number of rooms
- 3 rooms (2 bedrooms)
- Number of bath rooms
- 1 bathroom
- Bathroom facilities
- Shower, toilet, sink, and washstand
- Number of stories
- 1 story
- Located at
- 1st floor
- Facilities
- Elevator, passive ventilation system, and TV via cable
Energy
- Energy label
- Insulation
- Double glazing
- Heating
- Communal central heating
- Hot water
- Central facility
Cadastral data
- NIJMEGEN B 5288
- Cadastral map
- Ownership situation
- Full ownership
- NIJMEGEN B 5288
- Cadastral map
- Ownership situation
- Full ownership
Exterior space
- Location
- In centre
- Balcony/roof terrace
- Balcony present
Storage space
- Shed / storage
- Built-in
Garage
- Type of garage
- Parking place
Parking
- Type of parking facilities
- Paid parking, parking garage and resident's parking permits
VVE (Owners Association) checklist
- Registration with KvK
- Yes
- Annual meeting
- Yes
- Periodic contribution
- Yes (€ 220.00 per month)
- Reserve fund present
- Yes
- Maintenance plan
- Yes
- Building insurance
- Yes
Photos 25
© 2001-2025 funda
























