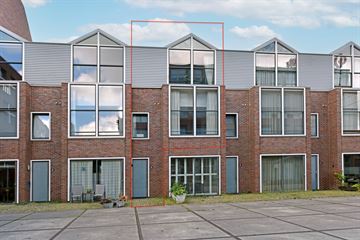This house on funda: https://www.funda.nl/en/detail/koop/nijmegen/appartement-castellastraat-48/43672238/

Description
In hartje "Bottendaal" op loopafstand van het centrum fantastisch gelegen zeer luxe en moderne woning. Deze woning beschikt bovendien over een op het zuiden gelegen dakterras, een eigen parkeerplaats, berging en fietsenberging.
Bottendaal staat synoniem voor sfeer, gezelligheid, winkeltjes en terrasjes. Daarbij is het ook nog eens op zeer korte afstand gelegen van het centraal station en het stadscentrum. De woning ligt rustig aan de rand van het binnenterrein waar een geweldige sfeer heerst en waar gezelligheid, cultuur, ontspanning, werken, en privé genieten bij elkaar komen.
Indeling:
Entree; Ruime hal met meterkast, garderobe en eventueel de mogelijkheid om een fiets te plaatsen. Eerste verdieping: Overloop met inbouwkast, toilet, 2 slaapkamers waarvan er 1 is voorzien van een mooie inbouwkast, nieuwe luxe badkamer met ligbad, een inloopdouche met sunshower en een fraai wastafelmeubel. Tweede verdieping: Via de trapopgang sta je direct in het midden van de loft-achtige woonkamer. Deze royale verdieping met hoge kozijnen heeft veel daglicht, een zeer hoog plafond en toegang tot het zonnige dakterras dat het gevoel van ruimte en privacy onderstreept. De gehele verdieping is voorzien van een fraaie keramische vloer en bestaat uit een zit-/leefgedeelte en een open (woon)keuken met inbouwappartuur. Op deze verdieping bevindt zich tevens een bergkast met opstelling cv-ketel en WTW installatie.
Bijzonderheden:
- zeer zonnig (zuid) dakterras met fraai uitzicht
- volledig voorzien van vloerverwarming
- uitgebouwde extra grote en luxe badkamer (2021)
- elektrisch bedienbare schuiframen
- ATAG Cv-ketel 2017
- Binnen schilderwerk is in 2021 uitgevoerd
- goed georganiseerde VvE die professioneel wordt beheerd
- totale servicekosten ca. € 120,- voor woning, parkeerplaats en berging
Features
Transfer of ownership
- Last asking price
- € 500,000 kosten koper
- Asking price per m²
- € 4,545
- Status
- Sold
- VVE (Owners Association) contribution
- € 120.00 per month
Construction
- Type apartment
- Upstairs apartment
- Building type
- Resale property
- Year of construction
- 2008
- Type of roof
- Gable roof covered with roof tiles
Surface areas and volume
- Areas
- Living area
- 110 m²
- Exterior space attached to the building
- 11 m²
- External storage space
- 3 m²
- Volume in cubic meters
- 333 m³
Layout
- Number of rooms
- 3 rooms (2 bedrooms)
- Number of bath rooms
- 1 bathroom and 1 separate toilet
- Bathroom facilities
- Double sink, walk-in shower, bath, and washstand
- Number of stories
- 3 stories
- Located at
- 3rd floor
- Facilities
- Balanced ventilation system and TV via cable
Energy
- Energy label
- Insulation
- Roof insulation, double glazing, insulated walls and floor insulation
- Heating
- CH boiler
- Hot water
- CH boiler
- CH boiler
- Atag combiketel (gas-fired combination boiler from 2017, in ownership)
Cadastral data
- HATERT M 4990
- Cadastral map
- Ownership situation
- Full ownership
- HATERT M 4990
- Cadastral map
- Ownership situation
- Full ownership
- HATERT M 4988
- Cadastral map
- Ownership situation
- Full ownership
- HATERT M 4988
- Cadastral map
- Ownership situation
- Full ownership
Exterior space
- Location
- Alongside a quiet road and in residential district
- Balcony/roof terrace
- Balcony present
Storage space
- Shed / storage
- Detached brick storage
Parking
- Type of parking facilities
- Parking garage
VVE (Owners Association) checklist
- Registration with KvK
- Yes
- Annual meeting
- Yes
- Periodic contribution
- Yes (€ 120.00 per month)
- Reserve fund present
- Yes
- Maintenance plan
- Yes
- Building insurance
- Yes
Photos 37
© 2001-2025 funda




































