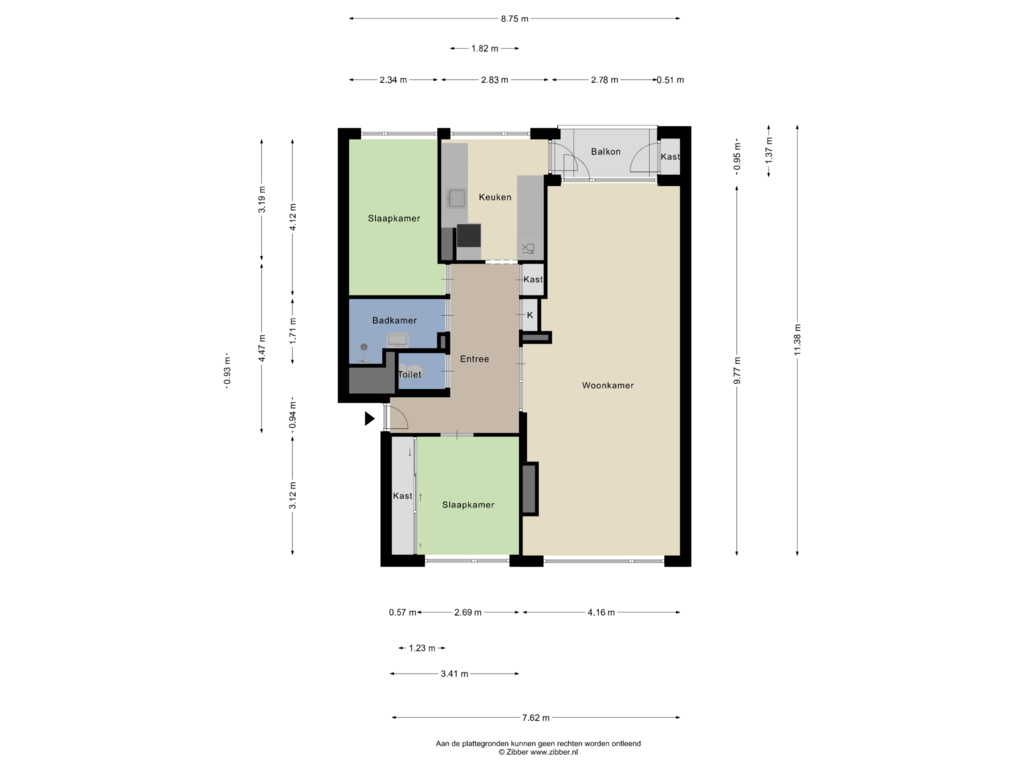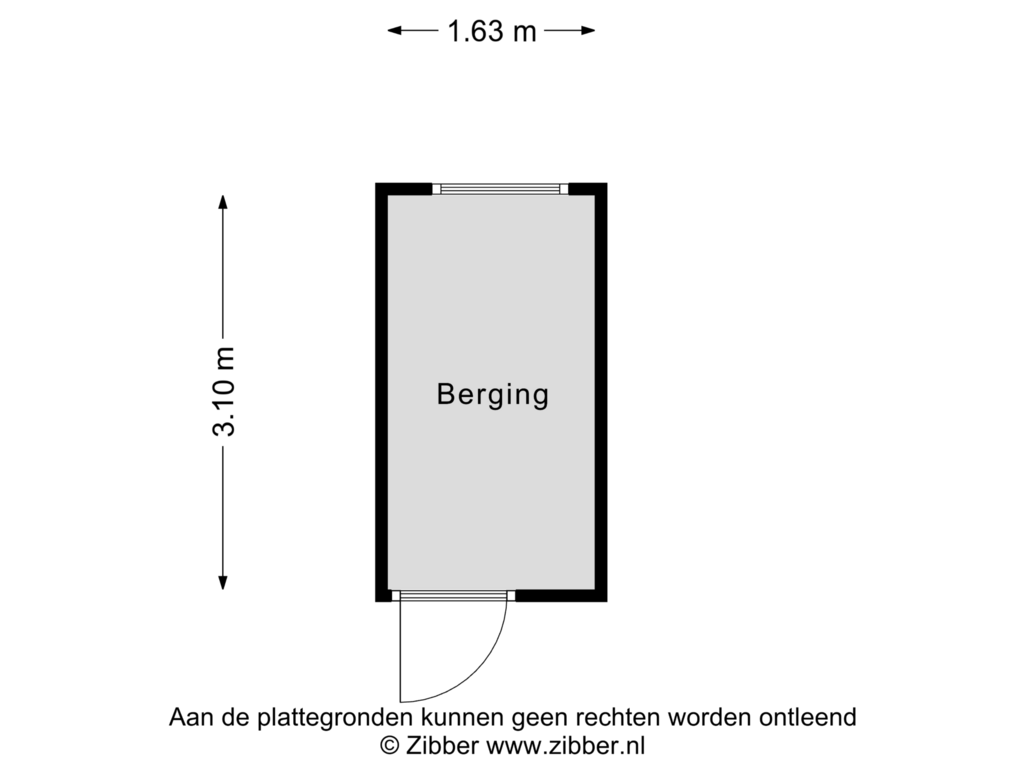This house on funda: https://www.funda.nl/en/detail/koop/nijmegen/appartement-dingostraat-24/89217507/

Description
Ruim goed onderhouden appartement met twee slaapkamers, lichte woonkamer en balkon op het westen in geliefde woonwijk Hazenkamp gelegen nabij ziekenhuizen, Universiteit, Goffertpark en op slechts 10 minuten fietsafstand van centrum Nijmegen. Tegenover klein parkje en voldoende parkeergelegenheden. Goede verbinding met uitvalswegen naar snelwegen richting Venlo en Arnhem/ Utrecht.
Kelder:
Een privé berging (circa 5 m²).
Begane grond:
Centrale entree met brievenbussen, intercom met camera en toegang tot het trappenhuis. In de onder verdieping bevindt zich een eigen (fietsen)berging.
Derde verdieping:
Woning op de 3e verdieping. Entree, ruime hal met vaste kasten, via de hal zijn alle vertrekken bereikbaar. De woonkamer van ruim 35 m2 is ruim en licht, heeft een deur naar het balkon en biedt vrij uitzicht aan zowel de voor- als achterzijde. Het balkon , dat tevens vanuit de keuken bereikbaar is, is op het zuidwesten gericht en beschikt over een vaste (werk)kast. De dichte moderne keuken is voorzien van hoogwaardige apparatuur: inductiekookplaat, oven, afzuigkap, vaatwasser, koelkast, vriezer, wasmachine en wasdroger. Er zijn 2 slaapkamers, de slaapkamer aan de voorzijde van ca. 11 m2 heeft een vaste kledingkast, de slaapkamer aan de achterzijde is ca.10 m2. De badkamer is uitgevoerd met een inloopdouche en een wastafel. Separaat toilet met een fonteintje. Centrale verwarming via blokverwarming.
Algemeen:
- Moderne keuken met wasmachine en wasdroger
- Gesitueerd in een centrale en gewilde woonomgeving;
- Gunstig gelegen ten opzichte van onder andere ziekenhuizen, scholen en Universiteit;
- Vanuit het appartement en het balkon is er een vrij uitzicht;
- Balkon op het zuidwesten
- Lichte woonkamer met vrij uitzicht
- Doorstroomboiler voor warm water.
- Goed functionerende VvE actief bezig met verduurzaming
- Voorzijde veel gratis parkeermogelijkheden
- Parkje voorzijde van het complex
- Stookkosten € 113,19
- Service kosten € 223,06
- Aanvaarding per direct / in overleg
Features
Transfer of ownership
- Asking price
- € 348,000 kosten koper
- Asking price per m²
- € 4,094
- Listed since
- Status
- Under offer
- Acceptance
- Available in consultation
- VVE (Owners Association) contribution
- € 223.06 per month
Construction
- Type apartment
- Apartment with shared street entrance (apartment)
- Building type
- Resale property
- Year of construction
- 1962
- Type of roof
- Flat roof covered with asphalt roofing
Surface areas and volume
- Areas
- Living area
- 85 m²
- Other space inside the building
- 1 m²
- Exterior space attached to the building
- 4 m²
- External storage space
- 5 m²
- Volume in cubic meters
- 282 m³
Layout
- Number of rooms
- 3 rooms (2 bedrooms)
- Number of bath rooms
- 1 bathroom and 1 separate toilet
- Bathroom facilities
- Shower and sink
- Number of stories
- 1 story and a basement
- Facilities
- Optical fibre, passive ventilation system, and TV via cable
Energy
- Energy label
- Insulation
- Double glazing
- Heating
- Communal central heating
- Hot water
- Central facility
Cadastral data
- HATERT L 2596
- Cadastral map
- Ownership situation
- Full ownership
Exterior space
- Location
- Alongside park, alongside a quiet road, in residential district and unobstructed view
- Balcony/roof terrace
- Balcony present
Storage space
- Shed / storage
- Built-in
- Facilities
- Electricity
Parking
- Type of parking facilities
- Public parking
VVE (Owners Association) checklist
- Registration with KvK
- Yes
- Annual meeting
- Yes
- Periodic contribution
- Yes (€ 223.06 per month)
- Reserve fund present
- Yes
- Maintenance plan
- Yes
- Building insurance
- Yes
Photos 34
Floorplans 2
© 2001-2025 funda



































