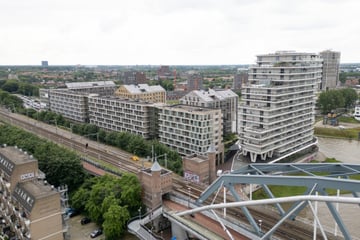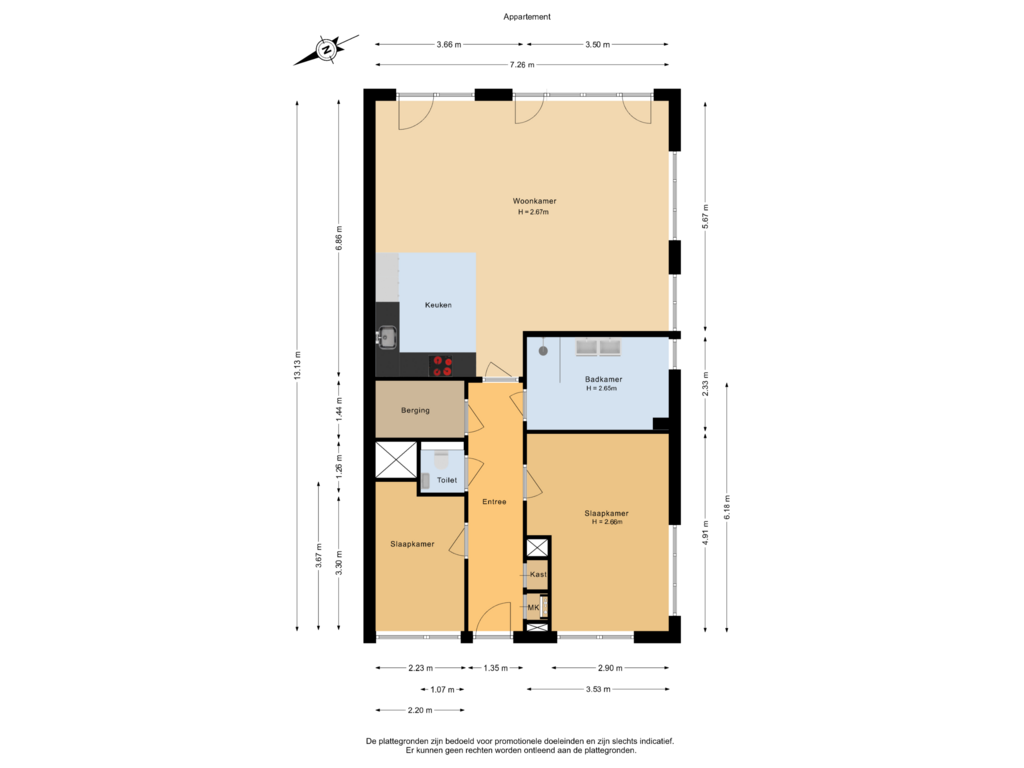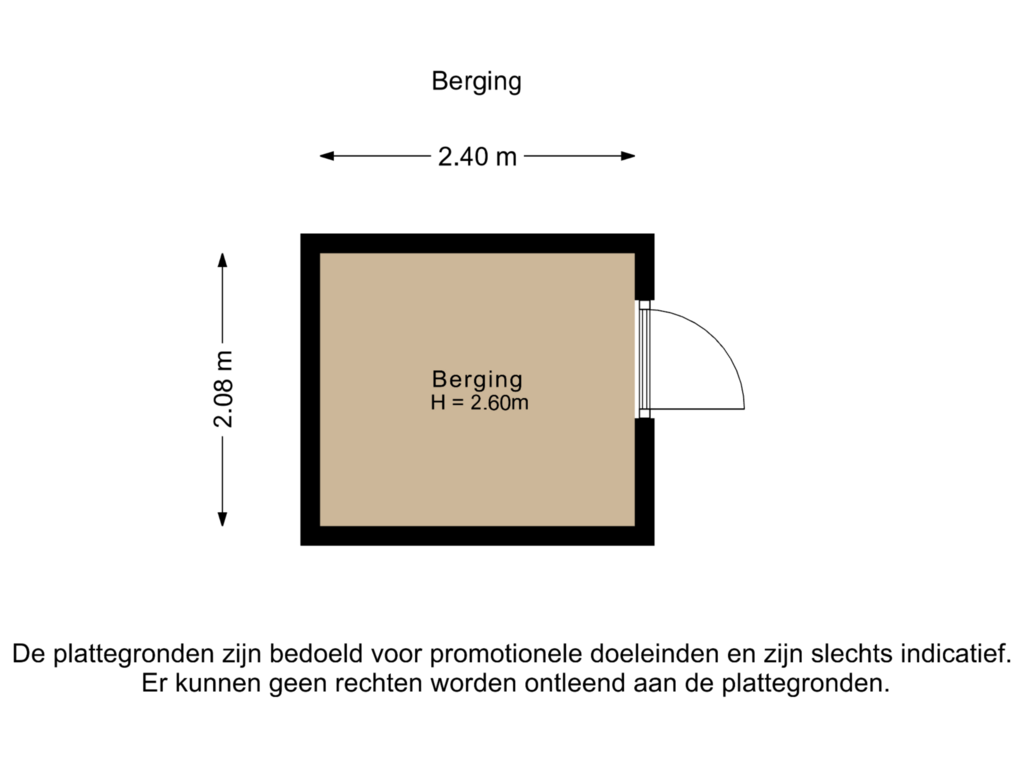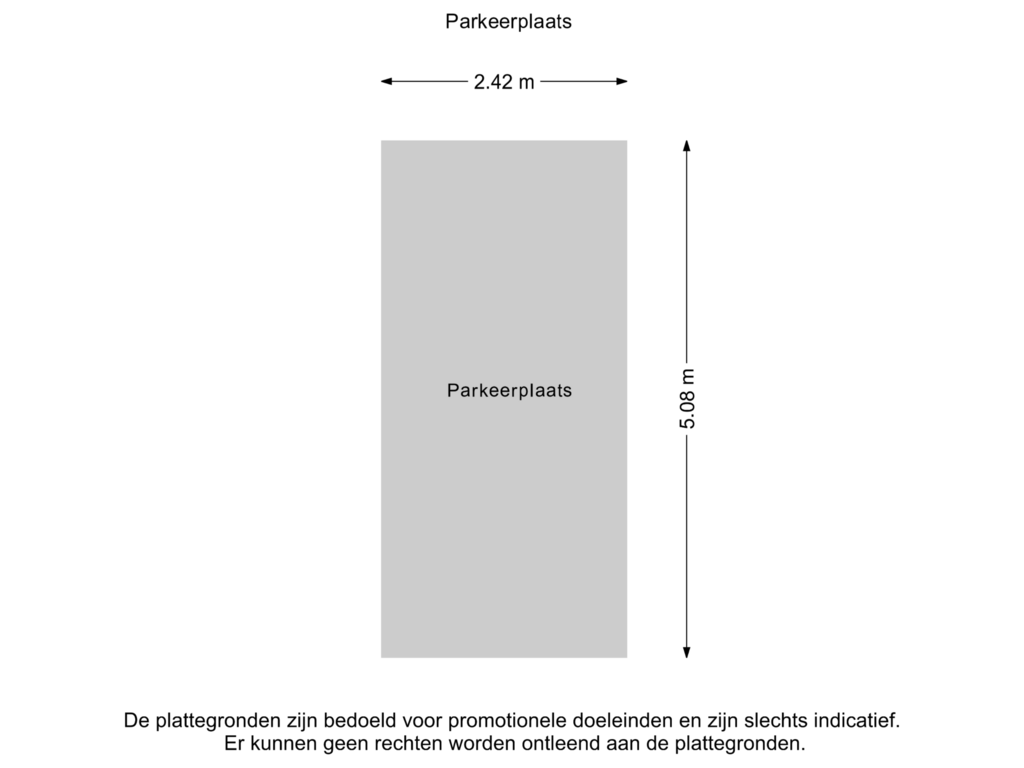This house on funda: https://www.funda.nl/en/detail/koop/nijmegen/appartement-dokstraat-417/43859624/

Dokstraat 4176541 EZ NijmegenBiezen
€ 625,000 k.k.
Description
Wonen op toplocatie 'Handelskade' in een modern hoek-appartement met een hoog afwerkingsniveau. Leuk gelegen op de eerste verdieping met aan de ene kant de rivier de Waal en aan de andere kant het gezellige stadscentrum van Nijmegen. Kortom alle voorzieningen zijn binnen handbereik.
De living van ca. 40 m2 met open keuken kent door de vele raampartijen een prachtig uitzicht op de Waal, de binnentuin en de Waalhaven. De totale ruimte is open, heeft een fijne verdeling van koken, eten, genieten en relaxen. Aan de voorzijde heeft het appartement een ruim dakterras. Verder beschikt het appartement over een eigen parkeerplaats en een aparte berging in de onderbouw.
Indeling:
Kelder: parkeerplaats in de parkeerkelder en de privé berging.
Begane grond: De centrale entree met brievenbussen, het trappenhuis en twee liften.
Appartement:
Vanwege de hoekligging heb je geen last van voorbijlopende bewoners. Via de hal zijn alle vertrekken bereikbaar. De zonnige living van (ca. 40m2!) met L-vormige keuken is voorzien van een inductieplaat, vaatwasser, inbouw koel-vriescombinatie, combi-magnetron en veel kastruimte! Aangrenzend aan de woonkamer/keuken het dakterras. In totaal zijn er twee slaapkamers, waaronder de masterbedroom met mooi raampartijen en een extra kamer als tweede slaapkamer, logeerkamer of werkkamer. In de handige en functionele berging bevindt zich tevens de witgoedaansluitingen.
De badkamer is netjes afgewerkt. De badkamer heeft een dubbele regendouche met handdouche, een vaste dubbele wastafel met spiegel. Dit geldt ook voor de separate toiletruimte, welke is ingericht met een zwevend closet en een fonteintje.
Het gehele appartement is afgewerkt met een mooie tegelvloer, hoge plafonds, grote deuren en is voorzien van vloerverwarming welke separaat regelbaar zijn.
Op het dakterras kan je genieten van het uitzicht op het vaarwater. De Handelskade ligt aan de voet van de Hezelpoort en vanuit daar sta je direct in het gezellige stadscentrum van Nijmegen.
Bijzonderheden:
- Fantastische locatie met uitzicht op de Waal;
- Woonkamer van 40 vierkante meter!
- Hoog afwerkingsniveau, luxe en comfort;
- Op loopafstand van het centrum en bus- en treinstation;
- Waalstrandje eveneens op loopafstand;
- Gehele woning heeft vloerverwarming.
- Volledige isolatie;
- Gezonde VVE;
- Nieuwbouw;
Features
Transfer of ownership
- Asking price
- € 625,000 kosten koper
- Asking price per m²
- € 6,649
- Listed since
- Status
- Available
- Acceptance
- Available in consultation
- VVE (Owners Association) contribution
- € 210.00 per month
Construction
- Type apartment
- Galleried apartment (apartment)
- Building type
- Resale property
- Year of construction
- 2017
- Type of roof
- Flat roof covered with asphalt roofing
Surface areas and volume
- Areas
- Living area
- 94 m²
- Exterior space attached to the building
- 35 m²
- External storage space
- 5 m²
- Volume in cubic meters
- 312 m³
Layout
- Number of rooms
- 3 rooms (2 bedrooms)
- Number of bath rooms
- 1 bathroom and 1 separate toilet
- Bathroom facilities
- Shower, double sink, toilet, and sink
- Number of stories
- 1 story
- Located at
- 1st floor
- Facilities
- Balanced ventilation system, optical fibre, elevator, mechanical ventilation, and TV via cable
Energy
- Energy label
- Insulation
- Roof insulation, energy efficient window, insulated walls, floor insulation and completely insulated
- Heating
- District heating
- Hot water
- Central facility
Cadastral data
- NIJMEGEN B 6233
- Cadastral map
- Ownership situation
- Full ownership
- NIJMEGEN B 6233
- Cadastral map
- Ownership situation
- Full ownership
- NIJMEGEN B 6233
- Cadastral map
- Ownership situation
- Full ownership
Exterior space
- Location
- Along waterway
- Garden
- Sun terrace
- Sun terrace
- 32 m² (4.00 metre deep and 8.00 metre wide)
- Garden location
- Located at the west
Storage space
- Shed / storage
- Built-in
- Facilities
- Electricity
Garage
- Type of garage
- Parking place
Parking
- Type of parking facilities
- Parking garage and resident's parking permits
VVE (Owners Association) checklist
- Registration with KvK
- Yes
- Annual meeting
- Yes
- Periodic contribution
- Yes (€ 210.00 per month)
- Reserve fund present
- Yes
- Maintenance plan
- Yes
- Building insurance
- Yes
Photos 53
Floorplans 3
© 2001-2025 funda























































