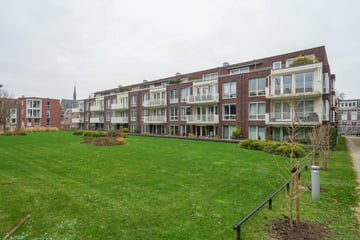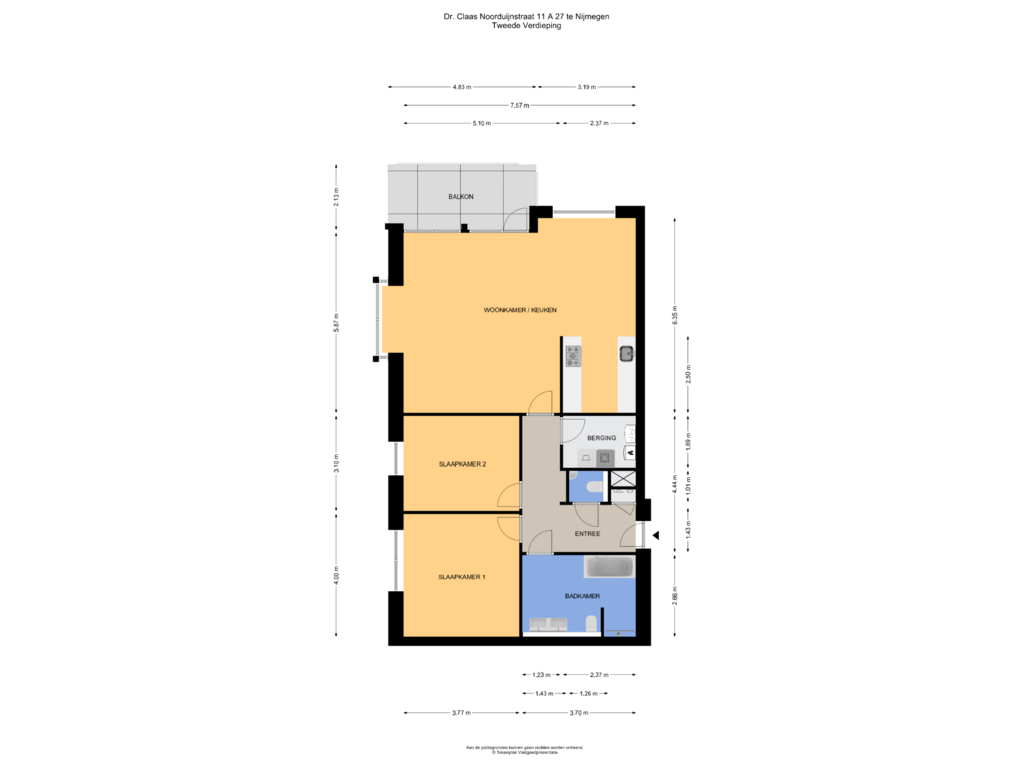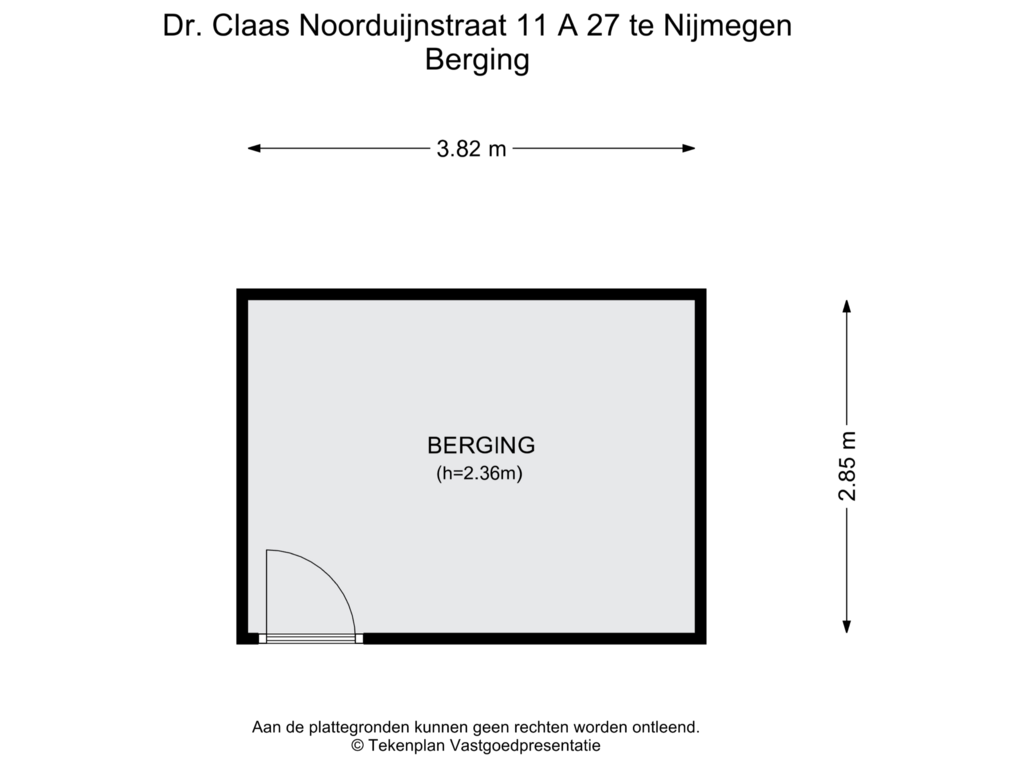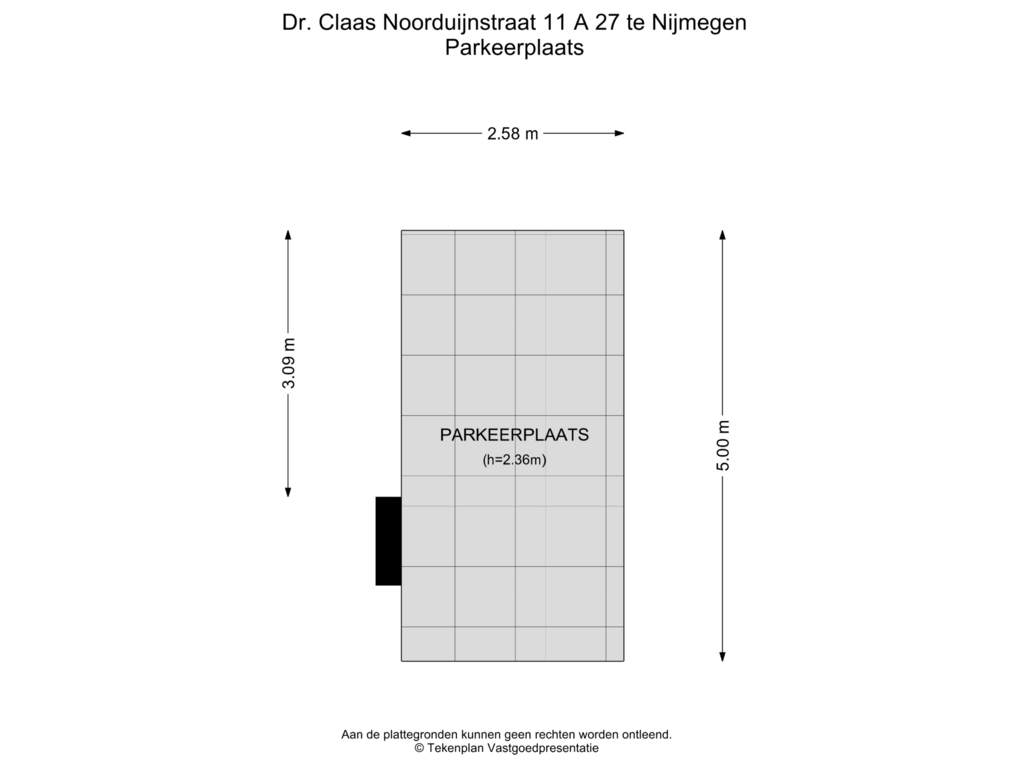
Dr. Claas Noorduijnstraat 11-A276522 AS NijmegenHunnerberg
€ 575,000 k.k.
Description
Fraai 3-kamerappartement op Parc Margriet in Residence Wilhelmina!
Op het zeer geliefde Parc Margriet in Nijmegen-Oost gelegen 3-kamer hoekappartement met balkon op het zuidoosten, berging en een parkeerplaats. Het appartementencomplex ligt aan de rand van het stadscentrum, dit appartement ligt aan de achterzijde van het gebouw met een fraai vrij uitzicht. Alle denkbare voorzieningen zoals winkels, restaurants, natuurgebieden, openbaar vervoer en uitvalswegen liggen op korte afstand.
Het appartement is gelegen op de tweede verdieping. Door de hoekligging heeft het appartement een fraaie erker aan de zijkant van de woonkamer wat zorgt voor een extra lichtinval. Het balkon heeft een oppervlak van ca. 10 m². Vanaf de woonkamer en het balkon is er vrij uitzicht op de tuin van Parc Margriet welke de uitstraling heeft van een park.
Indeling:
Kelder: parkeerplaats, berging en een gezamenlijke fietsenstalling.
Begane grond: gezamenlijke entree met brievenbussen en videofooninstallatie, centrale hal met 2 liften en trapopgang. Er is een overdekte galerij met lichtstraat, dit geeft het complex een luxe uitstraling.
Appartement op de 2e verdieping: entree, hal met meterkast en toegang tot alle ruimtes. Lichte woonkamer met veel lichtinval door de grote ramen, toegang tot het balkon en open keuken. Het balkon ligt op het zuidoosten en heeft een vrij uitzicht. De strakke witte keuken is voorzien van diverse inbouwapparatuur waaronder een Quooker en een inductiekookplaat met ingebouwde afzuiging. Er zijn twee slaapkamers met een grootte van ca. 15 m² en 12 m². De lichte badkamer is voorzien van een ligbad, inloopdouche, dubbele wastafel en een toilet. Verder is er ook nog een separaat toilet met fonteintje en een praktische berging met opstelling CV-ketel en witgoedaansluitingen.
Bijzonderheden:
- Bouwjaar: 2016/2017.
- Woonoppervlak ca. 102 m².
- Gebouwgebonden buitenruimte ca. 10 m².
- Externe bergruimte ca. 24 m² (berging + parkeerplaats)
- Inhoud ca. 336 m³.
- Definitief energielabel A, geldig tot 29-11-2026.
- Actieve VvE, maandelijkse bijdrage ca. € 226,- per maand.
- Aanvaarding in overleg, een snel transport is mogelijk.
Features
Transfer of ownership
- Asking price
- € 575,000 kosten koper
- Asking price per m²
- € 5,637
- Listed since
- Status
- Available
- Acceptance
- Available in consultation
- VVE (Owners Association) contribution
- € 226.00 per month
Construction
- Type apartment
- Apartment with shared street entrance (apartment)
- Building type
- Resale property
- Year of construction
- 2016
- Type of roof
- Flat roof
Surface areas and volume
- Areas
- Living area
- 102 m²
- Exterior space attached to the building
- 10 m²
- External storage space
- 24 m²
- Volume in cubic meters
- 336 m³
Layout
- Number of rooms
- 3 rooms (2 bedrooms)
- Number of bath rooms
- 1 separate toilet
- Number of stories
- 1 story
- Located at
- 3rd floor
Energy
- Energy label
- Insulation
- Completely insulated
- Heating
- CH boiler and complete floor heating
- Hot water
- CH boiler
- CH boiler
- Remeha Tzerra M39c (gas-fired combination boiler from 2016, in ownership)
Cadastral data
- HATERT A 9411
- Cadastral map
- Ownership situation
- Full ownership
- HATERT A 9411
- Cadastral map
- Ownership situation
- Full ownership
- HATERT A 9411
- Cadastral map
- Ownership situation
- Full ownership
Exterior space
- Location
- Alongside a quiet road and in residential district
Storage space
- Shed / storage
- Built-in
Garage
- Type of garage
- Underground parking and parking place
Parking
- Type of parking facilities
- Paid parking and parking garage
VVE (Owners Association) checklist
- Registration with KvK
- Yes
- Annual meeting
- Yes
- Periodic contribution
- Yes (€ 226.00 per month)
- Reserve fund present
- Yes
- Maintenance plan
- Yes
- Building insurance
- Yes
Photos 37
Floorplans 3
© 2001-2025 funda







































