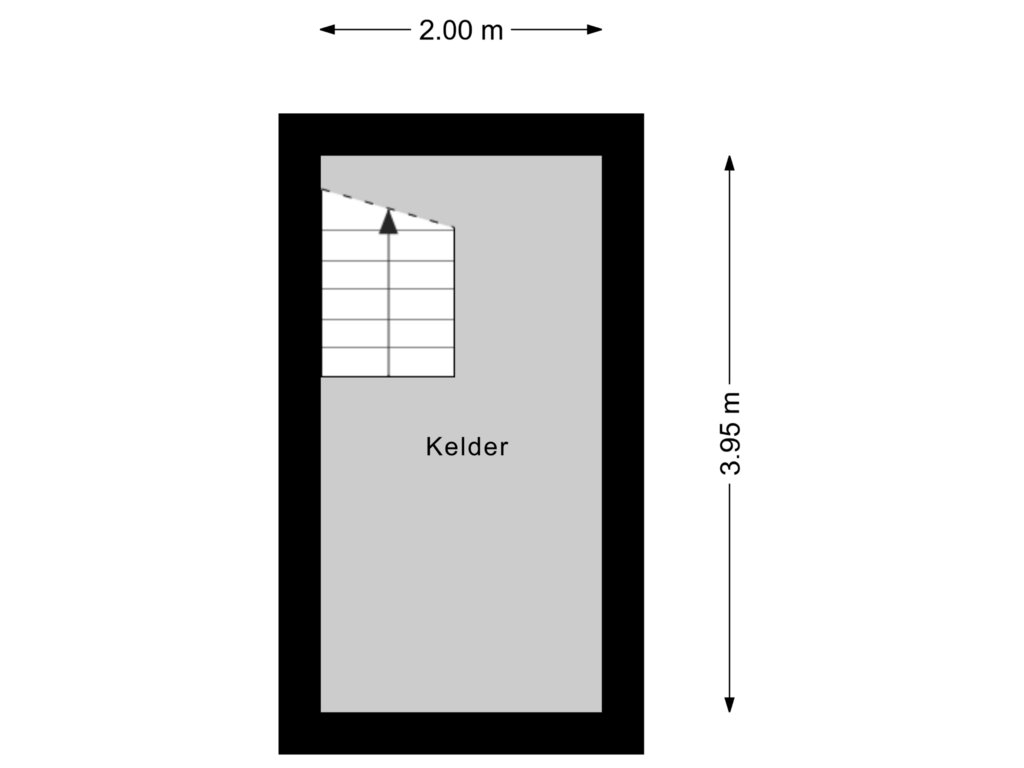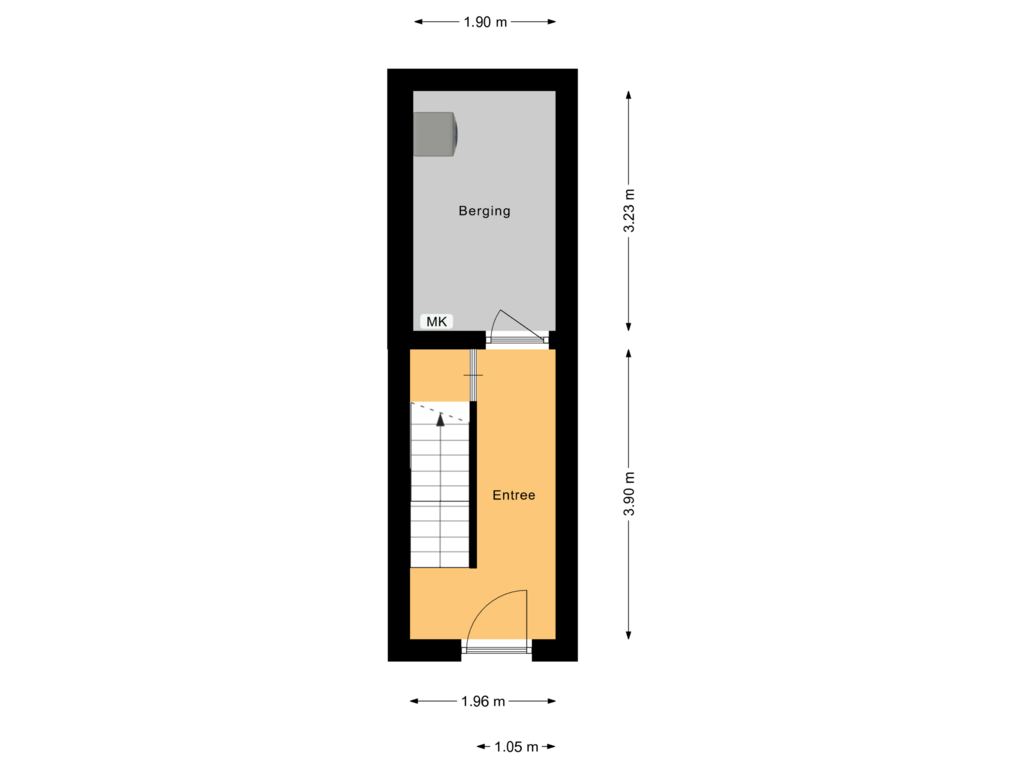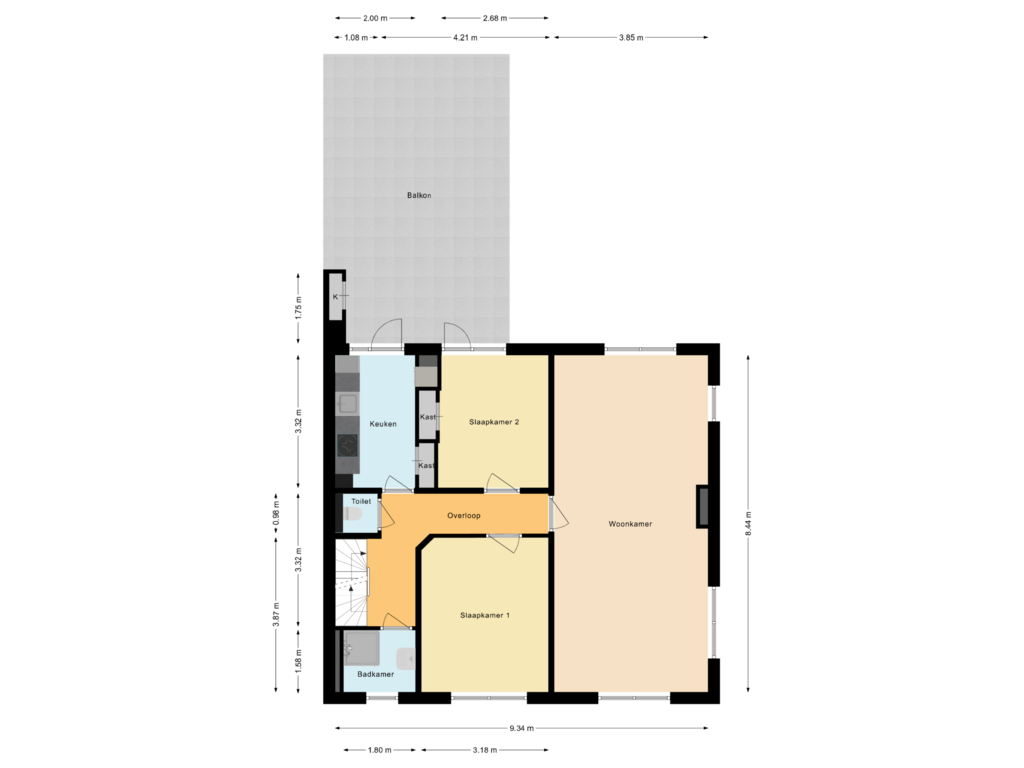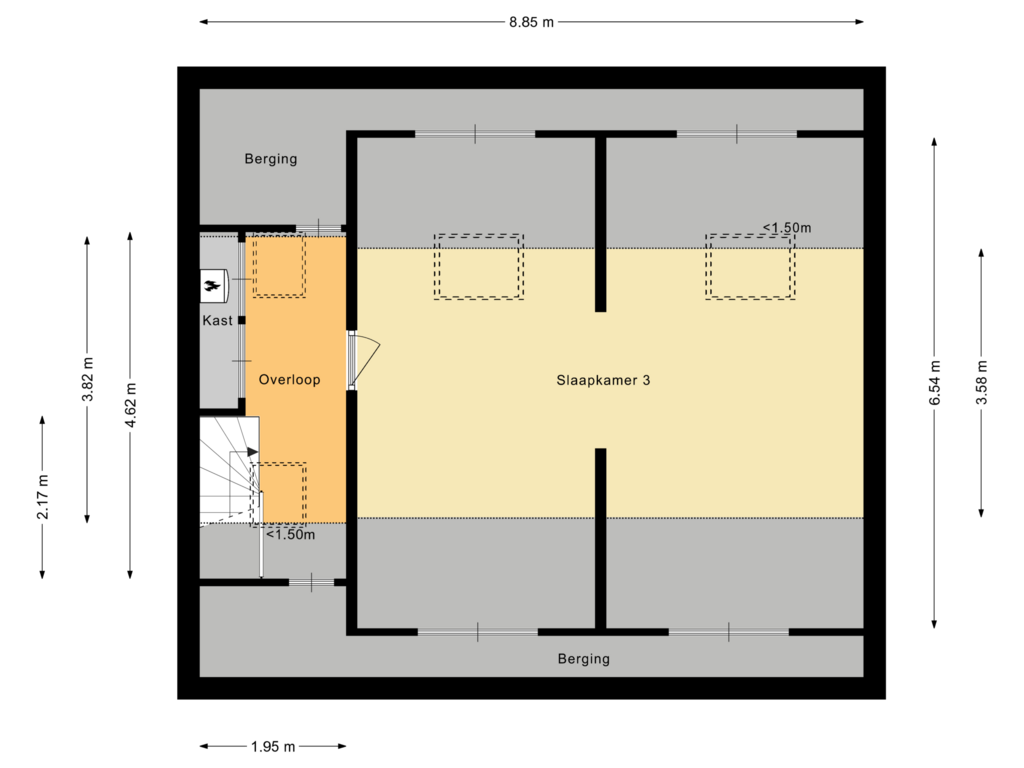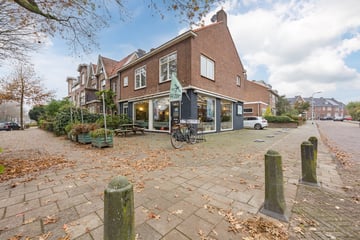
Koolemans Beynenstraat 846521 EX NijmegenHengstdal
€ 465,000 k.k.
Description
Te koop.
Een ruime en karakteristieke bovenwoning gelegen op een geweldige woonplek (in het hart van het levendige Nijmegen-Oost).
Op loopafstand zijn supermarkten, horecagelegenheden, (buurt)winkels en vele andere (openbare) voorzieningen aanwezig. Daarnaast is de woning gunstig (nabij) gesitueerd ten opzichte van ziekenhuizen, bossen, Universiteit en scholen.
Nadere informatie/bijzonderheden:
- Bouwjaar: 1958;
- Woonoppervlakte: circa 120 m²;
- Overige inpandige ruimte: circa 15 m²;
- Inhoud: circa 480 m³;
- Fantastische/centrale ligging;
- Vanuit het appartement is er een vrij uitzicht;
- C.v.-ketel, Nefit, bouwjaar 2022;
- Voorzien van energielabel E;
- De mooie keuken is voorzien van een inductiekookplaat, rvs afzuigkap, spotjes, combimagnetron en een koelkast;
- Grote raampartijen zorgen voor veel lichtinval;
- Aanvaarding: in overleg/op korte termijn is mogelijk.
Indeling.
Kelder:
Bergruimte (circa 8 m²).
Begane grond:
Entree, gang/hal met trapopgang en toegang tot de kelder, (berg)ruimte waarin meterkast en wasmachine-aansluiting.
Eerste verdieping:
Overloop, separaat toilet (hangend), ruime (circa 33 m²) woonkamer met veel ramen en een fraaie eikenhouten vloer, 2 slaapkamers waarvan 1 met bergkast en toegang tot het balkon, moderne badkamer met wastafelmeubel en douchecabine, nette keuken voorzien van inbouwapparatuur, bergkast en eveneens toegang tot het balkon, ruim balkon met bergkast.
Tweede verdieping:
Overloop met bergmogelijkheden en c.v.-ketel, zeer ruime (slaap)kamer.
Features
Transfer of ownership
- Asking price
- € 465,000 kosten koper
- Asking price per m²
- € 3,908
- Listed since
- Status
- Available
- Acceptance
- Available in consultation
Construction
- Type apartment
- Upstairs apartment
- Building type
- Resale property
- Year of construction
- 1958
- Type of roof
- Gable roof covered with roof tiles
Surface areas and volume
- Areas
- Living area
- 119 m²
- Other space inside the building
- 14 m²
- Volume in cubic meters
- 481 m³
Layout
- Number of rooms
- 4 rooms (3 bedrooms)
- Number of bath rooms
- 1 bathroom and 1 separate toilet
- Bathroom facilities
- Shower and washstand
- Number of stories
- 3 stories and a basement
- Located at
- 2nd floor
- Facilities
- Skylight and TV via cable
Energy
- Energy label
- Insulation
- Double glazing
- Heating
- CH boiler
- Hot water
- CH boiler
- CH boiler
- Nefit (gas-fired combination boiler from 2022, in ownership)
Cadastral data
- HATERT H 2851
- Cadastral map
- Ownership situation
- Full ownership
Exterior space
- Location
- In residential district and unobstructed view
- Balcony/roof terrace
- Balcony present
Parking
- Type of parking facilities
- Public parking and resident's parking permits
VVE (Owners Association) checklist
- Registration with KvK
- Yes
- Annual meeting
- No
- Periodic contribution
- No
- Reserve fund present
- No
- Maintenance plan
- No
- Building insurance
- Yes
Photos 46
Floorplans 4
© 2001-2025 funda














































