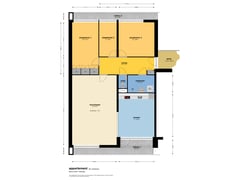Description
Op een gunstige locatie in de woonwijk ‘Malvert’ bevindt zich dit 4-kamer hoekappartement op de achtste en tevens bovenste woonlaag. Het appartement beschikt over een ruim balkon, een separate berging en voldoende parkeergelegenheid voor de deur.
Er zijn diverse voorzieningen in de buurt, waaronder een buurtwinkelcentrum (Malvert en Meijhorst), basisscholen, kinderopvang, huisartsenpraktijk en bushaltes. Bovendien ligt het natuurgebied ‘De Hatertse Vennen’ op korte afstand evenals winkelcentrum Dukenburg. Binnen circa 15 autominuten is het bruisende stadscentrum van Nijmegen te bereiken. Met een trein- en busstation (Dukenburg) in de nabijheid en de gunstige ligging bij diverse uitvalswegen is de bereikbaarheid uitstekend.
Bouwjaar: 1973
Woonoppervlakte: ca. 104 m²
Gebouw gebonden buitenruimte: ca. 15 m²
Externe bergruimte: ca. 6 m²
Inhoud: ca. 343 m³
INDELING:
Begane grond: centrale entree, brievenbussen met intercom, trappenhuis, lift en eigen berging.
Appartement: entree, hal met meterkast, drie slaapkamers waarvan één met inbouwkasten, vernieuwde toiletruimte voorzien van wandcloset en fontein, vernieuwde badkamer voorzien van douche, vaste wastafel, witgoedaansluiting en designradiator, woonkamer van ca. 33 m² met open keuken (ca. 16 m2) voorzien van moderne lichte keukeninrichting (rechte opstelling) v.v. inbouwapparatuur (koel-/vriescombinatie, vaatwasser, inductiekookplaat, combi-oven en vlakscherm afzuigkap) en toegang tot het balkon gelegen op het zuiden.
BIJZONDERHEDEN:
- Projectnotaris van toepassing;
- Het appartement is voorzien van een eigen berging op de begane grond;
- De maandelijkse VvE-bijdrage bedraagt € 273,52 (appartement € 259,34,- + berging € 14,18);
- Verwarming d.m.v. blokverwarming (voorschot stookkosten € 135,- per maand);
- Definitief energielabel D.
Features
Transfer of ownership
- Asking price
- € 350,000 kosten koper
- Asking price per m²
- € 3,365
- Listed since
- Status
- Available
- Acceptance
- Available in consultation
- VVE (Owners Association) contribution
- € 273.52 per month
- Buyers program
- Is onderdeel uitpondproject
Construction
- Type apartment
- Apartment with shared street entrance (apartment)
- Building type
- Resale property
- Year of construction
- 1973
- Type of roof
- Flat roof
Surface areas and volume
- Areas
- Living area
- 104 m²
- Exterior space attached to the building
- 15 m²
- External storage space
- 6 m²
- Volume in cubic meters
- 343 m³
Layout
- Number of rooms
- 4 rooms (3 bedrooms)
- Number of bath rooms
- 1 bathroom and 1 separate toilet
- Bathroom facilities
- Shower and sink
- Number of stories
- 1 story
- Located at
- 8th floor
- Facilities
- Outdoor awning and elevator
Energy
- Energy label
- Insulation
- Roof insulation, partly double glazed and insulated walls
- Heating
- Communal central heating
- Hot water
- Central facility
Cadastral data
- HATERT N 4274
- Cadastral map
- Ownership situation
- Full ownership
- HATERT N 4274
- Cadastral map
- Ownership situation
- Full ownership
Exterior space
- Location
- In residential district and unobstructed view
- Balcony/roof terrace
- Balcony present
Storage space
- Shed / storage
- Storage box
- Facilities
- Electricity
Parking
- Type of parking facilities
- Public parking
VVE (Owners Association) checklist
- Registration with KvK
- Yes
- Annual meeting
- Yes
- Periodic contribution
- Yes (€ 273.52 per month)
- Reserve fund present
- Yes
- Maintenance plan
- Yes
- Building insurance
- Yes
Want to be informed about changes immediately?
Save this house as a favourite and receive an email if the price or status changes.
Popularity
0x
Viewed
0x
Saved
16/12/2024
On funda





