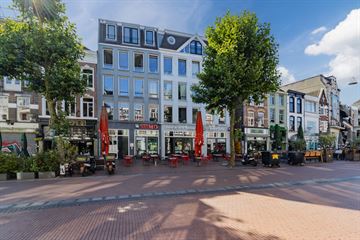This house on funda: https://www.funda.nl/en/detail/koop/nijmegen/appartement-molenstraat-61-c/43681533/

Description
Starters opgelet!
Midden in het bruisende centrum van Nijmegen ligt, aan de rustige zijde van het complex, dit instapklare appartement.
Een ideale ligging, want daardoor kun je midden in de stad toch genieten van de rust.
De ligging van het complex is dermate centraal dat alles binnen handbereik is gelegen zoals winkels, supermarkten, horeca en uitgaansgelegenheden. Radboud Universiteit en de Hogeschool van Arnhem en Nijmegen zijn te bereiken binnen 10 fietsminuten en het centraal station is op circa 5 minuten wandelen gelegen.
Dit appartement is gerealiseerd in een oud pand maar is in 2011 volledig gerenoveerd.
Van het oude gebouw is niets meer zichtbaar, je ervaart het meer als recente (nieuw)bouw.
Kortom: een ideaal appartement op een super locatie voor starters!
Bouwjaar: 2011
Inhoud: circa 136 m³
Woonoppervlakte: circa 40 m²
Indeling:
Begane grond:
Entree met intercom, gemeenschappelijk trappenhuis met brievenbussen en lift.
Appartement (2e woonlaag):
Entree, hal, ruime slaapkamer met directe toegang tot de nette badkamer met wastafel en douche, separaat toilet (hangend) met fonteintje, ruime woonkamer met keuken welke is voorzien van een wasmachine-aansluiting en overige inbouwapparatuur. De woonkamer beschikt over ruim voldoende daglichttoetreding en veel privacy.
Daarnaast is er nog de beschikking over een gemeenschappelijke binnentuin op de eerste woonlaag van het complex.
Souterrain:
In het souterrain is een gemeenschappelijke ruimte voor het stallen van fietsen.
Bijzonderheden:
- Het appartement bevindt zich aan de rustige zijde van het complex;
- Goed onderhouden appartement;
- Voorschot stookkosten: € 100,- per maand (centrale verwarming via blokverwarming);
- Maandelijkse bijdrage VvE: € 91,14,- per maand;
- Energielabel A;
- Het gehele appartement is voorzien van een mooie laminaat vloer;
- Ideale locatie, midden in het centrum van Nijmegen;
- Het appartement is voorzien van hardhouten kozijnen met dubbele beglazing (HR++);
- Gezonde en professioneel beheerde VvE;
- Beschikking over een lift;
- Overdracht in overleg (kan spoedig).
Features
Transfer of ownership
- Last asking price
- € 225,000 kosten koper
- Asking price per m²
- € 5,625
- Status
- Sold
- VVE (Owners Association) contribution
- € 91.14 per month
Construction
- Type apartment
- Apartment with shared street entrance
- Building type
- Resale property
- Year of construction
- 2011
Surface areas and volume
- Areas
- Living area
- 40 m²
- Volume in cubic meters
- 136 m³
Layout
- Number of rooms
- 2 rooms (1 bedroom)
- Number of bath rooms
- 1 bathroom and 1 separate toilet
- Bathroom facilities
- Shower and sink
- Number of stories
- 1 story
- Facilities
- Elevator, mechanical ventilation, and TV via cable
Energy
- Energy label
- Insulation
- Completely insulated
- Heating
- Communal central heating
- Hot water
- Central facility
Cadastral data
- NIJMEGEN C 8907
- Cadastral map
- Ownership situation
- Full ownership
Exterior space
- Location
- In centre
Parking
- Type of parking facilities
- Paid parking and resident's parking permits
VVE (Owners Association) checklist
- Registration with KvK
- Yes
- Annual meeting
- Yes
- Periodic contribution
- Yes (€ 91.14 per month)
- Reserve fund present
- Yes
- Maintenance plan
- Yes
- Building insurance
- Yes
Photos 28
© 2001-2025 funda



























