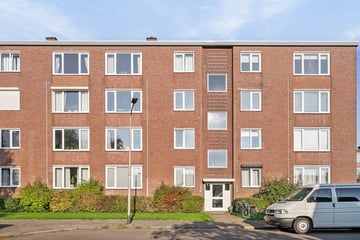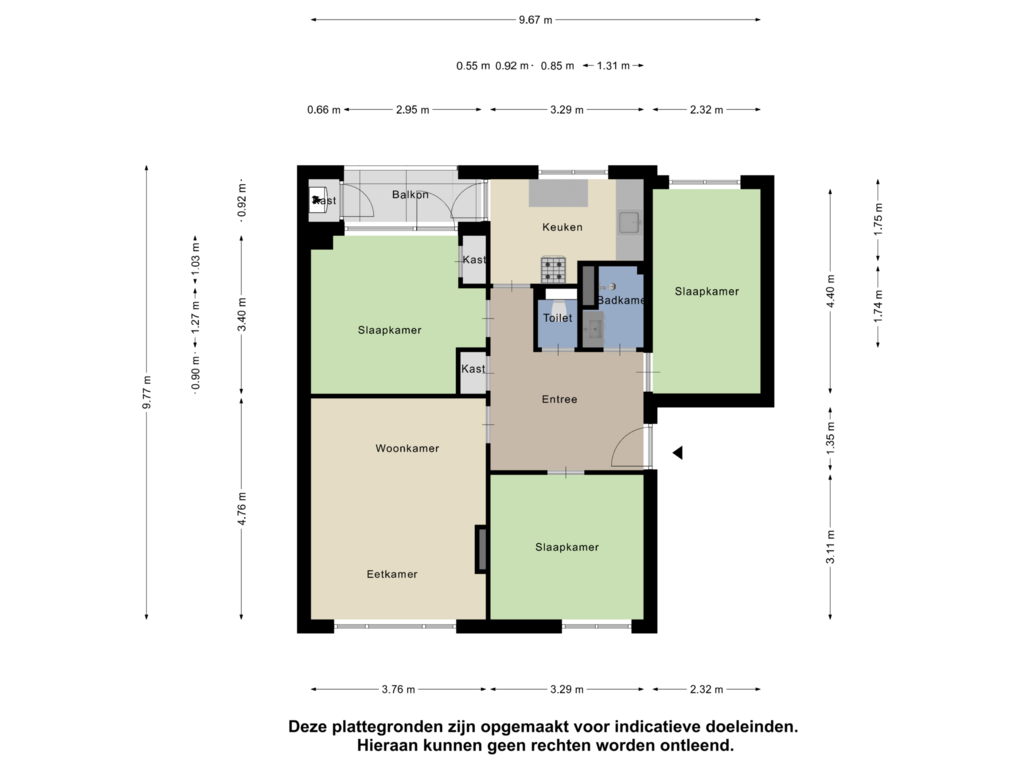This house on funda: https://www.funda.nl/en/detail/koop/nijmegen/appartement-neptunusstraat-12/43702937/

Eye-catcherCharmante 4-kamerwoning in rustige buurt, nabij centrum en voorzienin
Description
WOULD YOU LIKE TO ATTEND OUR OPEN HOUSE OR PREFER TO VIEW THE PROPERTY AT ANOTHER TIME? REGISTER VIA FUNDA (SEND US A MESSAGE) SO WE CAN PROCESS YOUR REGISTRATION AND SEND YOU THE PROPERTY INFORMATION.
Welcome to Neptunusstraat 12
This charming 4-room home is situated in the peaceful and green Heseveld neighborhood, an ideal area for families and first-time buyers looking for comfort and practical living.
Excellent Accessibility
The property is easily accessible by both car and public transport. By car, you are just minutes from the A73, which provides direct connections to cities like Arnhem and Venlo. Nijmegen Central Station is about a 10-minute bike ride away, and several bus lines within walking distance offer frequent connections to the city center and surrounding areas.
Amenities in the Area
The neighborhood offers many facilities that make daily life easier:
Shops and supermarkets: Several supermarkets and Dukenburg shopping center are close by, ideal for all your daily needs and more.
Recreation: For relaxation and sports, the nearby Goffert Park offers extensive walking paths, sports facilities, and regularly organized events.
Entertainment: The vibrant city center of Nijmegen, with its many restaurants, cafes, theaters, and cinemas, is only a 15-minute bike ride away.
By bike, you can reach the heart of the city within 15 minutes, where you can enjoy the rich history, culture, and wide range of shops that Nijmegen has to offer.
This property combines the tranquility of a residential area with the convenience of nearby urban amenities, making it an ideal place for comfortable living.
First floor
Entrance
Upon entering, you are welcomed into a spacious hallway that provides access to all rooms in the apartment. The hall is practically laid out, with ample space for a coat rack and provides an organized entryway to the living areas, bedrooms, bathroom, and separate toilet.
Living Room and Dining Area
The spacious living room, combined with the dining area, offers an open and bright living space. Large windows allow plenty of natural light to enter, creating a pleasant atmosphere. The layout offers enough space to set up a comfortable seating area and dining space, perfect for cozy evenings and relaxed moments.
Kitchen
The kitchen is functionally designed and equipped with essential appliances. With a smart layout, the kitchen provides ample workspace and storage, making it ideal for cooking enthusiasts. Positioned centrally in the home, the kitchen offers easy access to the other rooms.
Bedrooms
The property has three bedrooms. The largest bedroom provides access to the balcony, where you can enjoy a quiet moment outdoors. The other two bedrooms are spacious enough for a bed and wardrobe, making them ideal as children’s rooms, guest rooms, or a home office. Each room offers privacy and comfort.
Bathroom
The bathroom is practically and efficiently laid out, with a shower and sink. The space is simple yet functional, offering everything you need for a quick refresh or a relaxing shower.
Separate Toilet
The toilet is separate from the bathroom and is located in the hallway. This separate setup is ideal for the convenience of residents and visitors.
Balcony
The balcony is accessible from the largest bedroom and provides a lovely spot to enjoy the outdoors. It is spacious enough for a small seating area, allowing you to relax with a cup of coffee in the morning sun or unwind in the evening.
Features
Features:
• Year built: 1959
• Energy label: D
• Plastic window frames
• Double glazing
• Spacious balcony
• Three bedrooms
• Separate toilet
• Large windows
• Quiet residential area
• Close to amenities
Disclaimer:
The information provided, including prices, dimensions, and terms, has been compiled with the utmost care and is indicative and non-binding. Although the details have been gathered with the highest diligence, errors cannot be ruled out. We recommend verifying the exact details during the viewing and with the relevant authorities. The seller or their representative accepts no liability for any inaccuracies or omissions in the information provided. Video renders and interior photos within the property are solely indicative, intended to give an impression of a possible furnished space, and may differ from reality.
Features
Transfer of ownership
- Asking price
- € 300,000 kosten koper
- Asking price per m²
- € 4,054
- Listed since
- Status
- Sold under reservation
- Acceptance
- Available in consultation
- VVE (Owners Association) contribution
- € 144.34 per month
Construction
- Type apartment
- Apartment with shared street entrance (apartment)
- Building type
- Resale property
- Year of construction
- 1959
- Type of roof
- Flat roof
Surface areas and volume
- Areas
- Living area
- 74 m²
- Other space inside the building
- 1 m²
- Exterior space attached to the building
- 4 m²
- Volume in cubic meters
- 246 m³
Layout
- Number of rooms
- 4 rooms (3 bedrooms)
- Number of bath rooms
- 1 bathroom and 1 separate toilet
- Bathroom facilities
- Shower, walk-in shower, sink, and washstand
- Number of stories
- 1 story
- Located at
- 3rd floor
- Facilities
- TV via cable
Energy
- Energy label
- Insulation
- Double glazing
- Heating
- CH boiler
- Hot water
- CH boiler
- CH boiler
- Valliant (gas-fired combination boiler from 2013, in ownership)
Cadastral data
- NIJMEGEN H 2988
- Cadastral map
- Ownership situation
- Full ownership
Exterior space
- Location
- Alongside park and in residential district
- Balcony/roof terrace
- Balcony present
Storage space
- Shed / storage
- Built-in
- Facilities
- Electricity
Parking
- Type of parking facilities
- Public parking
VVE (Owners Association) checklist
- Registration with KvK
- Yes
- Annual meeting
- Yes
- Periodic contribution
- Yes (€ 144.34 per month)
- Reserve fund present
- Yes
- Maintenance plan
- No
- Building insurance
- Yes
Photos 36
Floorplans
© 2001-2024 funda




































