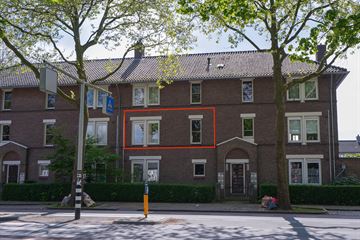
Description
Instapklaar 2-kamer appartement met een nieuwe keuken en zonnig balkon gelegen op de 1e verdieping!
Wat dit appartement bijzonder maakt is de doorbraak tussen de woonkamer en de keuken.
Het appartementencomplex staat in de woonwijk Heseveld met supermarkten, eetgelegenheden, stadspark en zwembad op een korte afstand. Op fietsafstand liggen het stadscentrum, het centraal station en de universiteit en hogeschool van Nijmegen.
Indeling:
Begane grond: entree, bellentableau, intercom, brievenbussen en trappenhuis.
Tweede verdieping:
Via het trappenhuis kom je de woning binnen in de hal, van waaruit bijna alle ruimtes te bereiken zijn. Het appartement beschikt over een lichte nette laminaatvloer welke mooi is doorgelegd.
De slaapkamer bevindt zich recht tegenover de entree. De woonkamer wordt verdeeld in een voor- en achterkamer.
De achterkamer voelt lekker ruim doordat het met de keuken in verbinding staat. Het appartement heeft een moderne keuken (2022) met inbouwapparatuur zoals koel-vriescombinatie, vaatwasser, gasfornuis, afzuigkap en combi-oven. In de keuken zit ook de aansluiting voor de wasmachine.
Via de woonkamer is het zonnige balkon aan de achterzijde te bereiken. Het balkon ligt op het zuidoosten en heeft nog een inbouwkast.
Vanuit de hal is zowel de badkamer met douche en wastafel als de toilet te bereiken.
Algemene informatie:
- Woonoppervlakte: 50 m2
- Energielabel: C
- CV-ketel: Intergas 2023
- Keuken uit 2022
Features
Transfer of ownership
- Last asking price
- € 275,000 kosten koper
- Asking price per m²
- € 5,500
- Status
- Sold
- VVE (Owners Association) contribution
- € 115.00 per month
Construction
- Type apartment
- Apartment with shared street entrance (apartment)
- Building type
- Resale property
- Year of construction
- 1954
- Type of roof
- Gable roof covered with roof tiles
Surface areas and volume
- Areas
- Living area
- 50 m²
- Exterior space attached to the building
- 2 m²
- External storage space
- 4 m²
- Volume in cubic meters
- 167 m³
Layout
- Number of rooms
- 2 rooms (1 bedroom)
- Number of bath rooms
- 1 bathroom and 1 separate toilet
- Number of stories
- 1 story
- Located at
- 2nd floor
Energy
- Energy label
- Insulation
- Energy efficient window
- Heating
- CH boiler
- Hot water
- CH boiler
- CH boiler
- Intergas (gas-fired combination boiler from 2023, in ownership)
Cadastral data
- NEERBOSCH H 5020
- Cadastral map
- Ownership situation
- Full ownership
Exterior space
- Location
- In residential district
- Balcony/roof terrace
- Balcony present
Storage space
- Shed / storage
- Built-in
- Facilities
- Electricity
Parking
- Type of parking facilities
- Public parking
VVE (Owners Association) checklist
- Registration with KvK
- Yes
- Annual meeting
- Yes
- Periodic contribution
- Yes (€ 115.00 per month)
- Reserve fund present
- Yes
- Maintenance plan
- Yes
- Building insurance
- Yes
Photos 31
© 2001-2024 funda






























