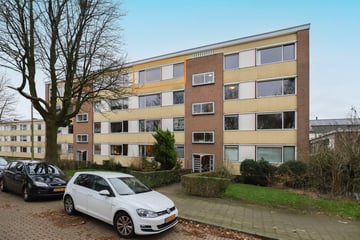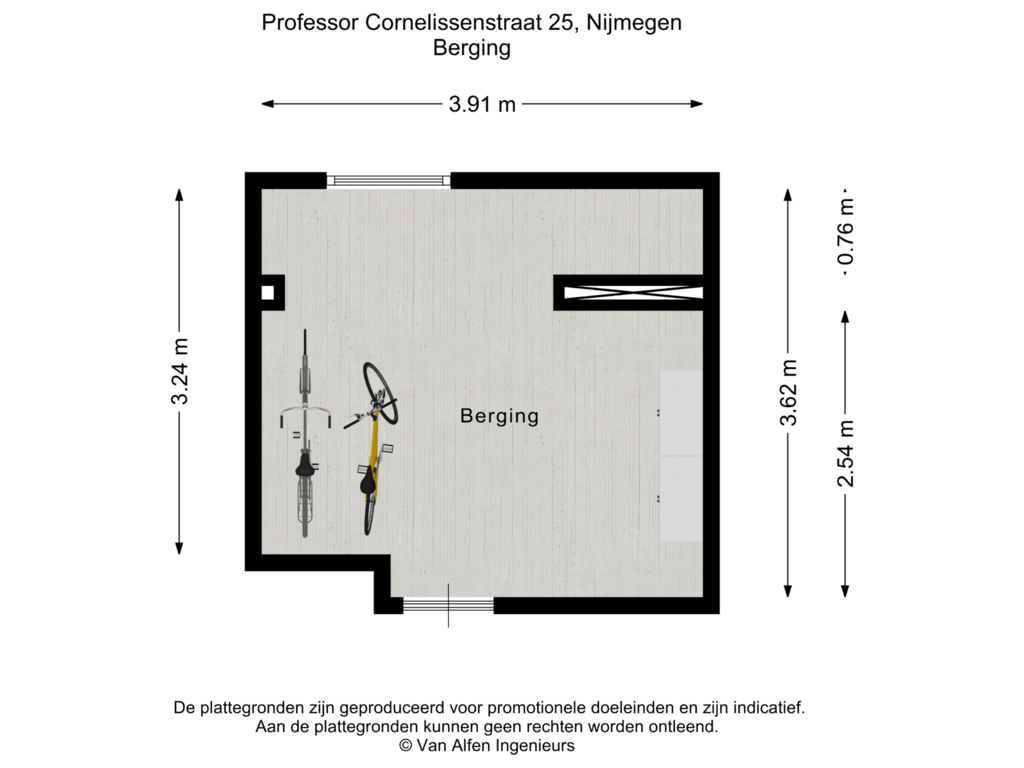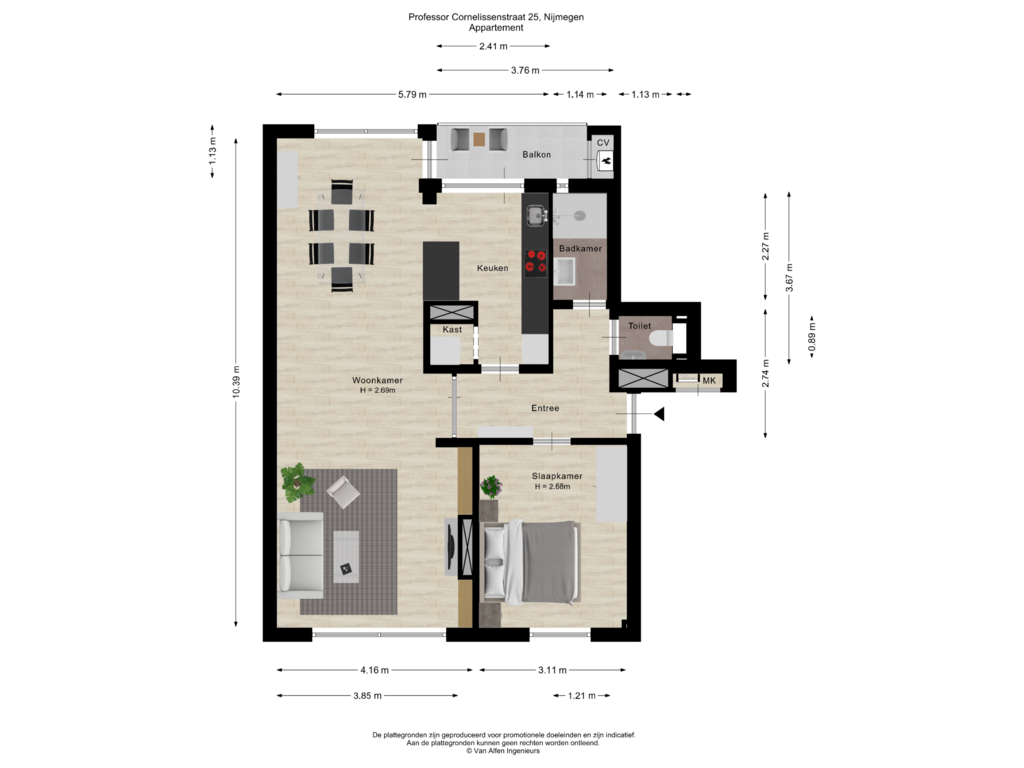
Professor Cornelissenstraat 256524 PE NijmegenGalgenveld
€ 350,000 k.k.
Description
Op een rustige locatie in het gewilde Nijmegen-Oost ligt dit nette onderhouden 2-kamer (voormalig 3) appartement met een balkon en een separate berging. Deze woning ligt op de bovenste woonlaag waardoor je geniet van je privacy en kijk je fraai uit over Nijmegen. Op het hoofddak van het complex liggen 6 zonnepanelen voor eigen gebruik.
In de omgeving van de Professorenbuurt is alles aanwezig voor de dagelijkse behoefte. Het winkelcentrum van de Molukkenstraat is op loopafstand van het appartement. Op 5 minuten loopafstand bevinden zich gezellige cafés, eetgelegenheden en het groene Limospark. Daarbij zijn het stadscentrum, het centraal station en de universiteit/HAN op +/- 5 minuten fietsafstand ook binnen handbereik.
Indeling: entree, hal, toiletruimte met een hangend toilet en een fonteintje, nette afgewerkte badkamer (2023) met een wastafelmeubel en de doucheruimte, slaapkamer van ca. 12 m2, royale doorzonwoonkamer met een nette open keuken voorzien van inbouwapparatuur en een ruime provisiekast, vanuit de keuken bereik je het balkon.
Algemeen: het bouwjaar van deze woning is 1957, inhoud ca. 248 m3, woonoppervlakte ca. 71 m2, actieve VvE (servicekosten €142,05 p.m.), c.v.-combiketel 2024 (huurketel), volledig voorzien van kunststof kozijnen met dubbele beglazing.
Features
Transfer of ownership
- Asking price
- € 350,000 kosten koper
- Asking price per m²
- € 4,930
- Listed since
- Status
- Available
- Acceptance
- Available in consultation
- VVE (Owners Association) contribution
- € 142.05 per month
Construction
- Type apartment
- Apartment with shared street entrance
- Building type
- Resale property
- Year of construction
- 1957
- Specific
- Partly furnished with carpets and curtains
- Type of roof
- Flat roof covered with asphalt roofing
Surface areas and volume
- Areas
- Living area
- 71 m²
- Other space inside the building
- 1 m²
- Exterior space attached to the building
- 4 m²
- External storage space
- 14 m²
- Volume in cubic meters
- 248 m³
Layout
- Number of rooms
- 2 rooms (1 bedroom)
- Number of bath rooms
- 1 bathroom and 1 separate toilet
- Bathroom facilities
- Shower and sink
- Number of stories
- 1 story
- Located at
- 4th floor
- Facilities
- Optical fibre, mechanical ventilation, TV via cable, and solar panels
Energy
- Energy label
- Insulation
- Double glazing
- Heating
- CH boiler
- Hot water
- CH boiler
- CH boiler
- Nefit ProLine NxT HRC24 CW4 (gas-fired combination boiler from 2024, to rent)
Cadastral data
- HATERT G 1369
- Cadastral map
- Ownership situation
- Full ownership
Exterior space
- Location
- Alongside a quiet road, in residential district and unobstructed view
- Balcony/roof terrace
- Balcony present
Storage space
- Shed / storage
- Built-in
- Facilities
- Electricity
Parking
- Type of parking facilities
- Public parking
VVE (Owners Association) checklist
- Registration with KvK
- Yes
- Annual meeting
- Yes
- Periodic contribution
- Yes (€ 142.05 per month)
- Reserve fund present
- Yes
- Maintenance plan
- Yes
- Building insurance
- Yes
Photos 51
Floorplans 2
© 2001-2025 funda




















































