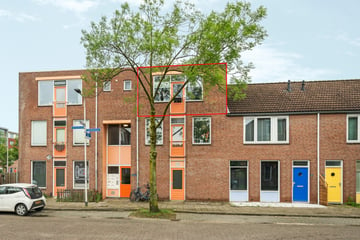
Description
Nabij het centrum van Nijmegen en op loopafstand van het centraal station gelegen uitstekend afgewerkt appartement gelegen op de tweede verdieping van een kleinschalig appartementencomplex met een persoonlijke berging op de begane grond. Dit appartement is in 2020 geheel gerenoveerd en voorzien van een moderne openkeuken en badkamer waardoor dit instapklare appartement direct en zonder veel werk te betrekken is!
De Biezen ligt in het stadsdeel Oud-West en is 1 van de oudere stadswijken van Nijmegen waar het rustig wonen is met alle voorzieningen van de stad onder direct handbereik.
Indeling:
Entree, hal met meterkast, luxe badkamer voorzien van vloerverwarming met inloopdouche, hangend toilet, wastafelmeubel met verwarmende ronde spiegel en een opstelling voor de wasmachine en droger. Ruime, praktisch ingedeelde woonkamer met Frans balkon en moderne open witte keuken in een rechte opstelling, voorzien van diverse apparatuur als een inductiekookplaat, combi-oven/combimagnetron en vaatwasser. De slaapkamer ligt aan de achterzijde van de woning en is nu door het plaatsen van een kast afgezonderd van de woonkamer.
Algemeen:
Bouwjaar 1985, woonoppervlakte ca. 40 m², externe bergruimte ca. 4 m², Inhoud ca. 127 m³, Energielabel D.
Kenmerken:
+ Geheel gerenoveerd in 2020
+ Luxe keuken en badkamer
+ Geheel voorzien van dubbel glas;
+ Gezonde VvE;
+ Bijdrage VvE € 185,-
+ Voorschot stookkosten blokverwarming € 40,- per maand;
+ Warm water middels Boiler (2020), verwarming middels blokverwarming;
+ Nabij het centrum en centraal station van Nijmegen
Features
Transfer of ownership
- Last asking price
- € 219,000 kosten koper
- Asking price per m²
- € 5,475
- Status
- Sold
- VVE (Owners Association) contribution
- € 225.00 per month
Construction
- Type apartment
- Apartment with shared street entrance (apartment)
- Building type
- Resale property
- Year of construction
- 1985
- Type of roof
- Flat roof
Surface areas and volume
- Areas
- Living area
- 40 m²
- External storage space
- 4 m²
- Volume in cubic meters
- 127 m³
Layout
- Number of rooms
- 2 rooms (1 bedroom)
- Number of bath rooms
- 1 bathroom
- Bathroom facilities
- Walk-in shower, toilet, and washstand
- Number of stories
- 1 story
- Located at
- 2nd floor
- Facilities
- French balcony and TV via cable
Energy
- Energy label
- Insulation
- Double glazing
- Heating
- Communal central heating
- Hot water
- Water heater
Cadastral data
- NEERBOSCH I 2981
- Cadastral map
- Ownership situation
- Full ownership
Exterior space
- Location
- Alongside a quiet road and in residential district
- Balcony/roof garden
- French balcony present
Storage space
- Shed / storage
- Storage box
Parking
- Type of parking facilities
- Public parking
VVE (Owners Association) checklist
- Registration with KvK
- Yes
- Annual meeting
- Yes
- Periodic contribution
- Yes (€ 225.00 per month)
- Reserve fund present
- Yes
- Maintenance plan
- Yes
- Building insurance
- Yes
Photos 37
© 2001-2025 funda




































