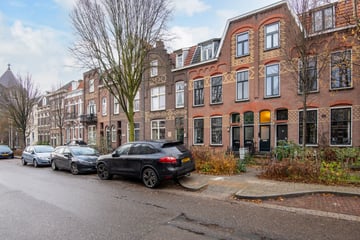
Description
Op een fraaie lokatie in het gezellige Bottendaal op loopafstand van het centrum van Nijmegen gelegen zeer ruime bovenwoning.
De woning bezit nog vele authentieke elementen zoals de suitedeuren en de trappartij. De woning is met een woonoppervlakte van maar liefst 155 m2 en een inhoud van 620 m3 verrassend ruim te noemen en heeft een zeer goede indeling waardoor het voor meerdere doeleinden geschikt is.
Het object is tot voor kort kamersgewijze door meerdere mensen bewoond, waar het ook uitstekend geschikt voor is, maar ook voor eigen bewoning is het voor de liefhebbers van wonen in Bottendaal een ideale woning.
Indeling; Entree, kelder voor opslag, trap, overloop, twee kamers en suite met een zijkamer en een balkonkamer/serre met balkon aan de achterzijde, toilet, keuken, badkamer met douche en wastafel, slaapkamer. Tweede verdieping; Overloop, keuken, badkamer met douche en wastafel en witgoedaansluiting, 3 kamers.
Grotendeels voorzien van dubbel glas. Centrale verwarming en enkele gaskachels aanwezig.
Op loopafstand is het gezellige centrum van Nijmegen gelegen. De wijk Bottendaal geeft een bourgondisch frans gevoel en beschikt over leuke cafés. Ook vind je de supermarkt op loopafstand van de woning. Het is een populaire en geliefde wijk in Nijmegen met een gemengde en gezellige buurt.
Features
Transfer of ownership
- Last asking price
- € 425,000 kosten koper
- Asking price per m²
- € 2,742
- Status
- Sold
Construction
- Type apartment
- Upstairs apartment
- Building type
- Resale property
- Year of construction
- 1900
Surface areas and volume
- Areas
- Living area
- 155 m²
- Other space inside the building
- 9 m²
- Exterior space attached to the building
- 4 m²
- Volume in cubic meters
- 620 m³
Layout
- Number of rooms
- 8 rooms (4 bedrooms)
- Number of bath rooms
- 2 bathrooms and 1 separate toilet
- Bathroom facilities
- 2 showers and 2 sinks
- Number of stories
- 3 stories
- Located at
- 2nd floor
Energy
- Energy label
- Insulation
- Partly double glazed
- Heating
- CH boiler and gas heaters
- Hot water
- CH boiler
- CH boiler
- Remeha Avanta (gas-fired combination boiler from 2016, in ownership)
Cadastral data
- NIJMEGEN B 6263
- Cadastral map
- Ownership situation
- Full ownership
Exterior space
- Location
- In centre and in residential district
- Balcony/roof terrace
- Balcony present
VVE (Owners Association) checklist
- Registration with KvK
- No
- Annual meeting
- No
- Periodic contribution
- No
- Reserve fund present
- No
- Maintenance plan
- No
- Building insurance
- No
Photos 44
© 2001-2025 funda











































