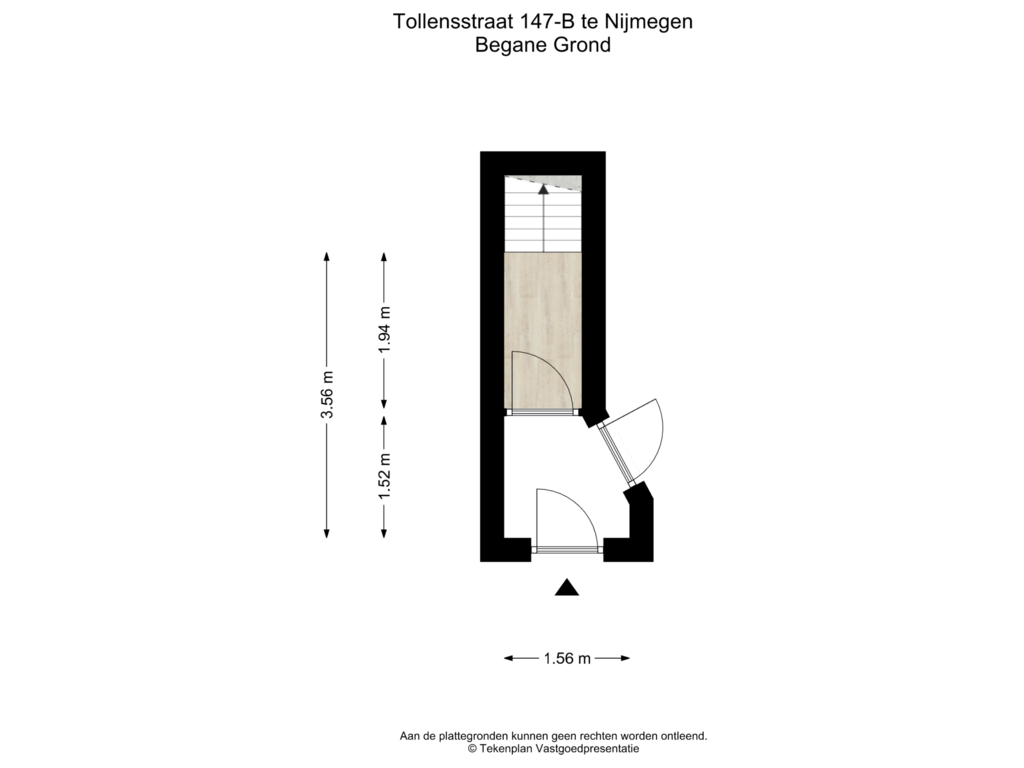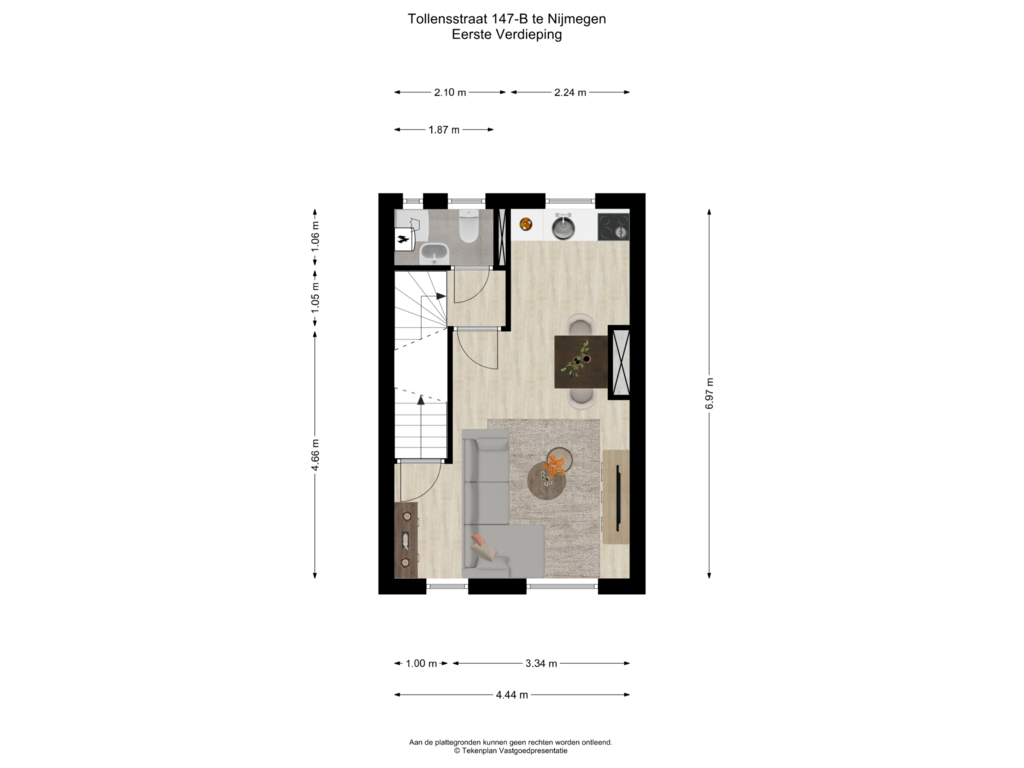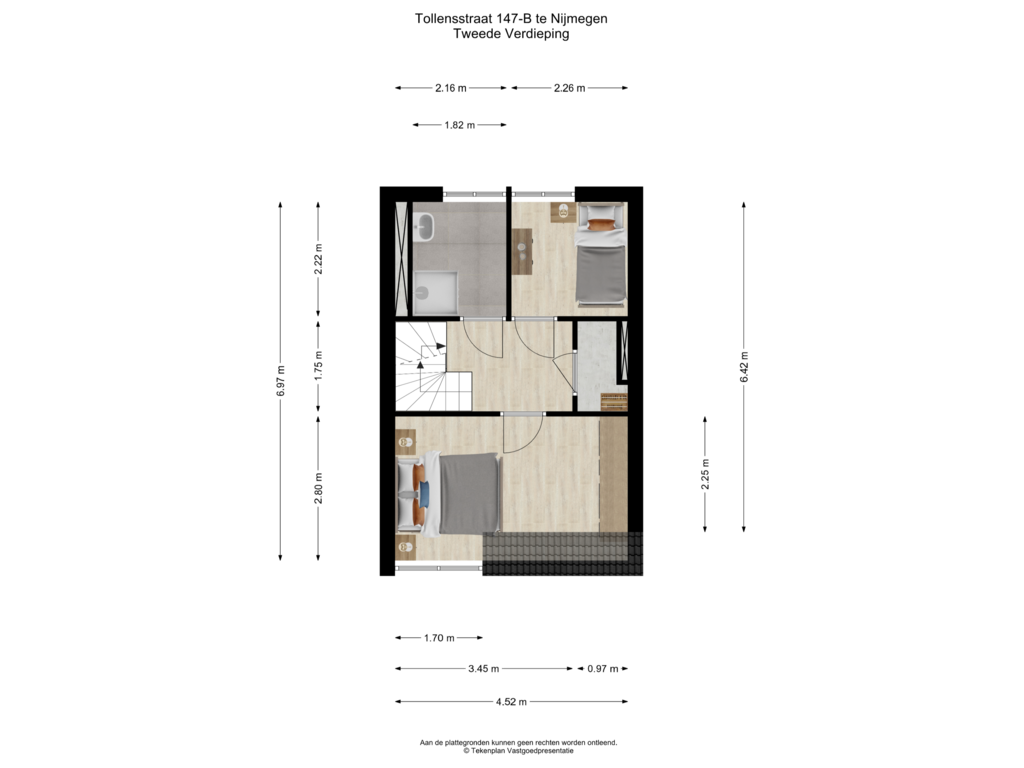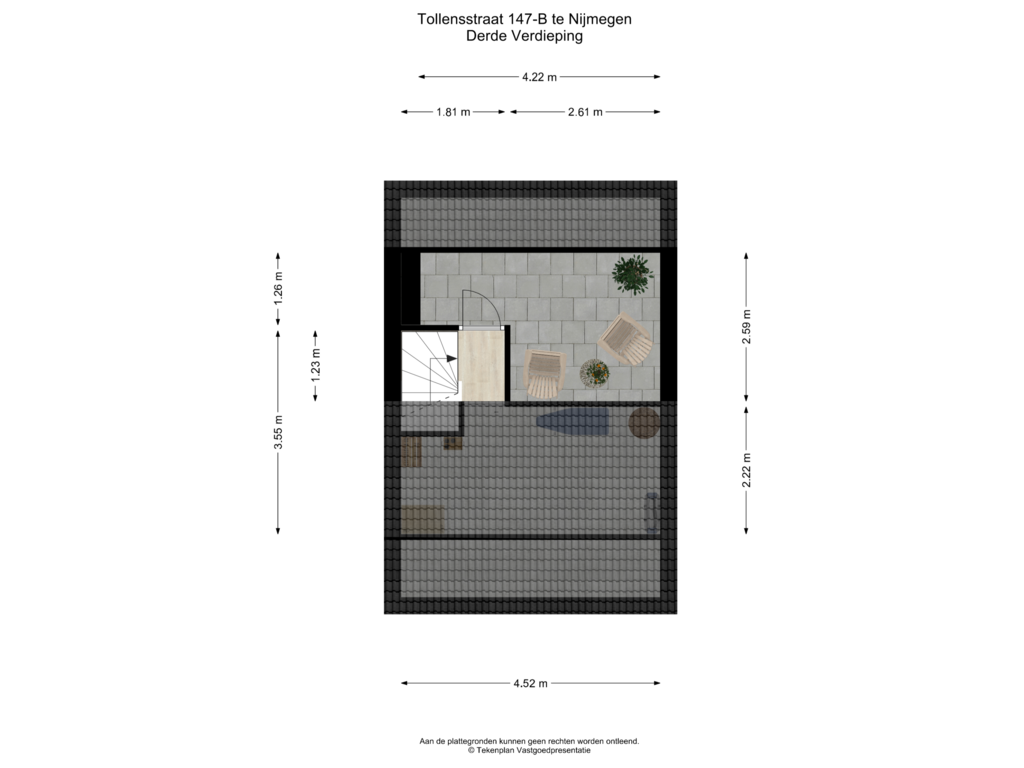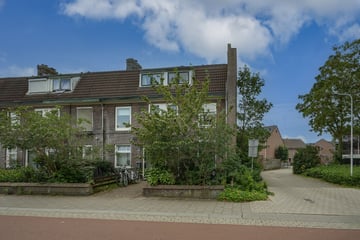
Description
Op een rustige locatie met het bruisende stadscentrum van Nijmegen op loopafstand ligt deze hoek-bovenwoning met 63 m2 woonoppervlakte verdeeld over 2 woonlagen. Deze vooroorlogse woning welke in 1924 is gebouwd beschikt over een fraai dakterras van ca. 9 m2 met een uniek uitzicht over Nijmegen.
Zeer praktisch zijn alle faciliteiten die in de directe omgeving te vinden zijn. Zo vind je hier diverse basisscholen, kinderdagverblijven, buitenschoolse opvang, speeltuintjes en volop winkels voor je dagelijkse boodschappen op loopafstand evenals een ruime keuze uit horeca- en afhaalgelegenheden voor als je eens beslist niet zelf te willen koken. Het gezellige centrum bereik je op de fiets binnen 5 minuten evenals het trein- en busstation. Daarnaast bevindt de woning zich strategisch ten opzichte van de uitvalswegen wat een voordeel is als je met de auto naar je werk gaat.
Begane grond: entree met trapopgang naar;
1e Verdieping: overloop, toiletruimte met fonteintje, sfeervolle en tevens lichte woonkamer met een open keuken voorzien van enige inbouwapparatuur;
2e Verdieping: overloop met een ruime inbouwkast en met een vaste trap naar het dakterras, slaapkamer 1 met dakkapel (ca. 11m2), slaapkamer 2 (ca. 5 m2), nette badkamer met de doucheruimte en een wastafelmeubel.
3e verdieping: zolder met vaste trap naar het dakterras.
Algemeen: het bouwjaar van deze woning is 1924, inhoud ca. 234 m3, woonoppervlakte ca. 63 m2, deels voorzien van dubbele beglazing, c.v.-combiketel (Nefit), actieve VvE (servicekosten ca. € 100,- p.m.), buiten schilderwerk is in augustus gedaan, alle afvoeren zijn reeds vervangen voor PVC.
Features
Transfer of ownership
- Asking price
- € 319,000 kosten koper
- Asking price per m²
- € 5,063
- Listed since
- Status
- Under offer
- Acceptance
- Available in consultation
- VVE (Owners Association) contribution
- € 100.00 per month
Construction
- Type apartment
- Upstairs apartment
- Building type
- Resale property
- Year of construction
- 1924
- Specific
- Partly furnished with carpets and curtains
- Type of roof
- Gable roof covered with roof tiles
Surface areas and volume
- Areas
- Living area
- 63 m²
- Exterior space attached to the building
- 9 m²
- Volume in cubic meters
- 234 m³
Layout
- Number of rooms
- 3 rooms (2 bedrooms)
- Number of bath rooms
- 1 bathroom and 1 separate toilet
- Bathroom facilities
- Shower and washstand
- Number of stories
- 2 stories
- Located at
- 1st floor
- Facilities
- Passive ventilation system and TV via cable
Energy
- Energy label
- Insulation
- Partly double glazed
- Heating
- CH boiler
- Hot water
- CH boiler
- CH boiler
- Nefit (gas-fired combination boiler from 2019, in ownership)
Cadastral data
- HATERT M 3329
- Cadastral map
- Ownership situation
- Full ownership
Exterior space
- Location
- Alongside a quiet road, in residential district and unobstructed view
- Balcony/roof terrace
- Roof terrace present
Parking
- Type of parking facilities
- Public parking
VVE (Owners Association) checklist
- Registration with KvK
- Yes
- Annual meeting
- Yes
- Periodic contribution
- Yes (€ 100.00 per month)
- Reserve fund present
- Yes
- Maintenance plan
- No
- Building insurance
- Yes
Photos 47
Floorplans 4
© 2001-2025 funda















































