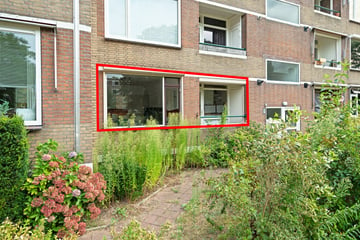This house on funda: https://www.funda.nl/en/detail/koop/nijmegen/appartement-visotterstraat-48/43616145/

Description
Ruime driekamerappartement op de eerste verdieping met balkon gelegen in de geliefde wijk 'Hazenkamp'. Het balkon ligt georiënteerd op het zuidwesten en er is een berging aanwezig in het souterrain.
Het appartement ligt in een groene omgeving met verschillende voorzieningen op geringe afstand zoals supermarkten, restaurants, het NEC stadion en verschillende sportgelegenheden. Het ligt dichtbij het Goffertpark waar je heerlijk kunt wandelen in de natuur, kunt ontspannen of genieten van de zon. Ook Park Brakkenstein en Heumensoord liggen in de nabije omgeving op zo'n 10-15 minuten fietsafstand. Binnen 15 fietsminuten bevindt je je in het bruisende stadscentrum van Nijmegen.
Indeling:
Begane grond:
Gezamenlijke entree met intercominstallatie, brievenbussen en trappenhal naar de woningen en naar de berging in het souterrain.
Eerste verdieping:
Entree naar het appartement met een ruime hal, badkamer met douche en wastafel, apart toilet met fonteintje, slaapkamer één en toegang tot de woonkamer. De woonkamer heeft vrij uitzicht en ligt aan de voorzijde van het appartement met een deur naar slaapkamer twee aan de achterzijde en naar de keuken aan de voorzijde. De dichte keuken heeft enkele inbouwapparatuur en toegang tot het balkon. De cv-ketel zit in een kastruimte toegankelijk vanaf het balkon.
Algemeen:
* Woonoppervlakte 65 m²;
* Bouwjaar 1961;
* Actieve VvE, financieel gezond en wordt beheerd door een professionele beheerder.
Features
Transfer of ownership
- Last asking price
- € 275,000 kosten koper
- Asking price per m²
- € 4,231
- Status
- Sold
- VVE (Owners Association) contribution
- € 145.90 per month
Construction
- Type apartment
- Apartment with shared street entrance (apartment)
- Building type
- Resale property
- Year of construction
- 1961
- Type of roof
- Flat roof
Surface areas and volume
- Areas
- Living area
- 65 m²
- Other space inside the building
- 1 m²
- Exterior space attached to the building
- 2 m²
- External storage space
- 8 m²
- Volume in cubic meters
- 219 m³
Layout
- Number of rooms
- 3 rooms (2 bedrooms)
- Number of bath rooms
- 1 bathroom and 1 separate toilet
- Bathroom facilities
- Shower and sink
- Number of stories
- 1 story
- Located at
- 1st floor
Energy
- Energy label
- Heating
- CH boiler
- Hot water
- CH boiler
- CH boiler
- Gas-fired combination boiler, in ownership
Cadastral data
- HATERT L 4506
- Cadastral map
- Ownership situation
- Full ownership
Exterior space
- Location
- Alongside park, alongside a quiet road, sheltered location, in residential district and unobstructed view
- Garden
- Sun terrace
- Balcony/roof terrace
- Balcony present
Storage space
- Shed / storage
- Built-in
Parking
- Type of parking facilities
- Public parking
VVE (Owners Association) checklist
- Registration with KvK
- Yes
- Annual meeting
- Yes
- Periodic contribution
- Yes (€ 145.90 per month)
- Reserve fund present
- Yes
- Maintenance plan
- Yes
- Building insurance
- Yes
Photos 33
© 2001-2025 funda
































