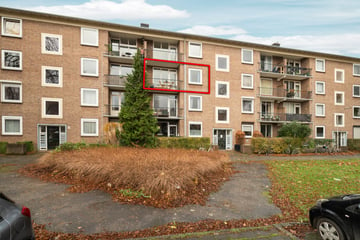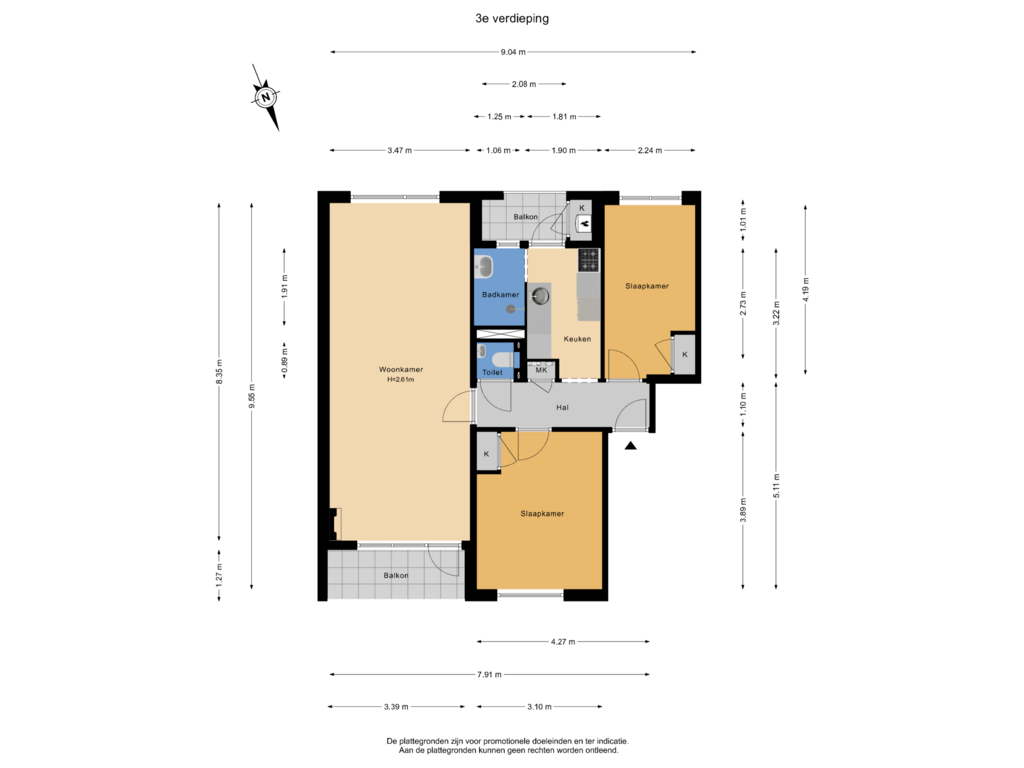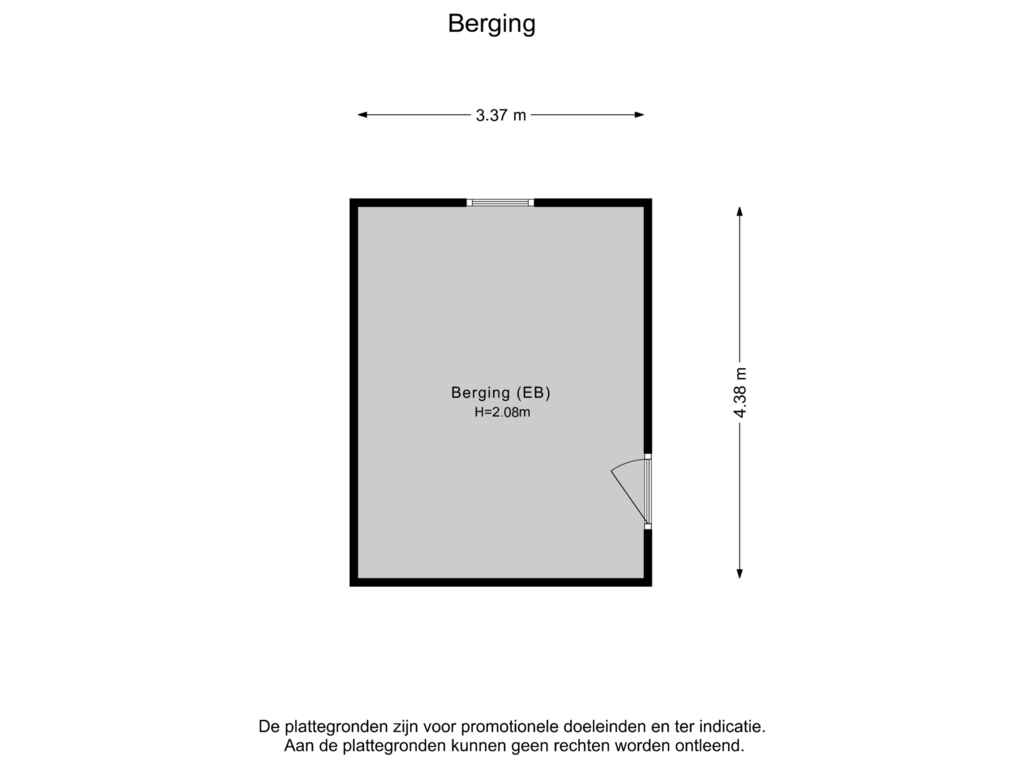This house on funda: https://www.funda.nl/en/detail/koop/nijmegen/appartement-wolfstraat-124/43741896/

Wolfstraat 1246531 LP NijmegenHazenkamp
€ 325,000 k.k.
Description
Licht en netjes afgewerkt appartement op de tweede verdieping in de fijne wijk de Hazenkamp. Het appartement heeft 2 slaapkamers en een flinke woonkamer met veel ramen. Voorheen zat hier een extra (3de) slaapkamer maar die is bij veel appartementen verwijderd voor het creëren van een grote woonkamer. Dit is wel weer eenvoudig te herstellen mocht er een extra slaapkamer benodigd zijn.
De wijk Hazenkamp heeft verschillende voorzieningen waaronder winkels, horecagelegenheden, ziekenhuizen en (sport)scholen. In de nabije omgeving bevinden zich stadspark De Goffert en het NEC stadion. Binnen tien minuten fietsen staat u in het centrum van Nijmegen.
Indeling:
Entree van het appartementencomplex d.m.v. intercomsysteem, brievenbussen, trapopgang voor de appartementen, kelder met de bijbehorende bergingen. Het appartement ligt op de tweede verdieping.
Indeling:
Entree van het appartement, gang, toilet met fonteintje, meterkast, woonkamer met toegang tot het balkon, twee slaapkamers met inbouwkasten en een keuken, allen bereikbaar vanuit de hal. Voorheen zat er in de woonkamer een extra slaapkamer aan de achterzijde. Dit is eenvoudig weer te herstellen naar een slaapkamer. Vanuit de keuken is er toegang tot het balkon aan de achterzijde met CV-opstelling. De witgoed-aansluitingen bevinden zich in de keuken. De badkamer kent een douche met een vaste wastafel en is eveneens bereikbaar via de keuken.
Features
Transfer of ownership
- Asking price
- € 325,000 kosten koper
- Asking price per m²
- € 4,710
- Listed since
- Status
- Available
- Acceptance
- Available in consultation
- VVE (Owners Association) contribution
- € 158.31 per month
Construction
- Type apartment
- Apartment with shared street entrance (apartment)
- Building type
- Resale property
- Year of construction
- 1953
- Type of roof
- Flat roof covered with asphalt roofing
Surface areas and volume
- Areas
- Living area
- 69 m²
- Other space inside the building
- 1 m²
- Exterior space attached to the building
- 7 m²
- External storage space
- 15 m²
- Volume in cubic meters
- 230 m³
Layout
- Number of rooms
- 3 rooms (2 bedrooms)
- Number of bath rooms
- 1 bathroom and 1 separate toilet
- Bathroom facilities
- Shower, sink, and washstand
- Number of stories
- 1 story
- Located at
- 3rd floor
- Facilities
- Rolldown shutters
Energy
- Energy label
- Insulation
- Double glazing
- Heating
- CH boiler
- Hot water
- CH boiler
- CH boiler
- Gas-fired combination boiler, in ownership
Cadastral data
- HATERT M 3062
- Cadastral map
- Ownership situation
- Full ownership
Exterior space
- Location
- Alongside a quiet road and in residential district
- Balcony/roof terrace
- Balcony present
Storage space
- Shed / storage
- Built-in
- Facilities
- Electricity
Parking
- Type of parking facilities
- Public parking
VVE (Owners Association) checklist
- Registration with KvK
- Yes
- Annual meeting
- Yes
- Periodic contribution
- Yes (€ 158.31 per month)
- Reserve fund present
- Yes
- Maintenance plan
- Yes
- Building insurance
- Yes
Photos 44
Floorplans 2
© 2001-2024 funda













































