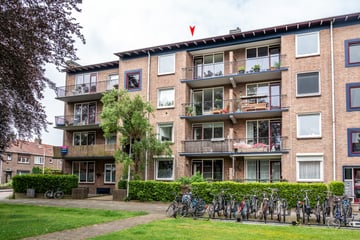This house on funda: https://www.funda.nl/en/detail/koop/nijmegen/appartement-wolfstraat-184/43528233/

Description
Op zoek naar een instapklaar 3-kamer appartement aan de rand van het Goffertpark op slechts 10 minuten fietsen van het centrum van Nijmegen? Dan is dit jouw appartement!
Goed onderhouden, instapklaar 3-kamer appartement met balkon op het oosten. Het appartement ligt op de 3e en bovenste verdieping middenin de populaire wijk Hazenkamp. De keuken is erg netjes en er is een eigen berging in het souterrain.
In deze wijk is het heerlijk rustig en veilig wonen op loopafstand van het Goffertpark en u kunt uw auto kostenloos voor de deur parkeren. In de wijk zijn diverse voorzieningen op loopafstand te vinden zoals winkels, scholen, busverbindingen en horecagelegenheden. De universiteit, Radboudumc en het centrum zijn bereikbaar op slechts 10 fietsminuten.
Indeling:
Entree op de 3e woonlaag, hal met meterkast en provisiekast, nette keuken. Vanuit de keuken loop je naar de bijkeuken met berg/wasruimte en cv-opstelling maar ook naar de badkamer met douche en vaste wastafel.
De 1e slaapkamer is aan de voorzijde gesitueerd en is erg ruim. De woonkamer is licht en geeft toegang naar het fraaie balkon. Vanuit hier kun je heerlijk genieten van de ochtendzon. Aan de achterzijde is de 2e, eveneens ruime, slaapkamer gesitueerd. Beide slaapkamers beschikken over een inbouwkast.
Souterrain:
Onder de appartementen bevindt zich de nette en ruime privé berging in het souterrain. Hier kunt u uw niet-dagelijkse spullen opbergen en uw fiets(en) stallen.
Overig:
- Bouwjaar ca. 1953
- Woonoppervlakte ca. 61 m2 / inhoud 195m3
- Voorzien van dubbel glas en dakisolatie
- Cv-combiketel
- Energielabel F
- Actieve en gezonde VvE
Features
Transfer of ownership
- Last asking price
- € 285,000 kosten koper
- Asking price per m²
- € 4,672
- Status
- Sold
- VVE (Owners Association) contribution
- € 147.46 per month
Construction
- Type apartment
- Apartment with shared street entrance
- Building type
- Resale property
- Year of construction
- 1953
- Specific
- Partly furnished with carpets and curtains
- Type of roof
- Flat roof covered with asphalt roofing
Surface areas and volume
- Areas
- Living area
- 61 m²
- Exterior space attached to the building
- 4 m²
- External storage space
- 9 m²
- Volume in cubic meters
- 195 m³
Layout
- Number of rooms
- 3 rooms (2 bedrooms)
- Number of bath rooms
- 1 bathroom and 1 separate toilet
- Bathroom facilities
- Shower and sink
- Number of stories
- 1 story
- Located at
- 3rd floor
- Facilities
- Optical fibre, passive ventilation system, and TV via cable
Energy
- Energy label
- Insulation
- Double glazing
- Heating
- CH boiler
- Hot water
- CH boiler
- CH boiler
- Gas-fired combination boiler, in ownership
Cadastral data
- HATERT M 3198
- Cadastral map
- Ownership situation
- Full ownership
Exterior space
- Location
- Alongside a quiet road, sheltered location and in residential district
- Balcony/roof terrace
- Balcony present
Storage space
- Shed / storage
- Built-in
Parking
- Type of parking facilities
- Public parking
VVE (Owners Association) checklist
- Registration with KvK
- Yes
- Annual meeting
- Yes
- Periodic contribution
- Yes (€ 147.46 per month)
- Reserve fund present
- Yes
- Maintenance plan
- Yes
- Building insurance
- Yes
Photos 32
© 2001-2025 funda































