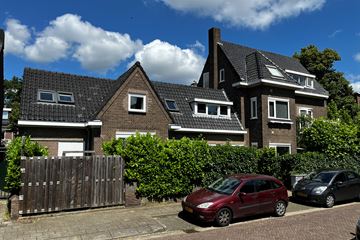This house on funda: https://www.funda.nl/en/detail/koop/nijmegen/appartement-zichtstraat-2-b/43549084/

Description
Deze ontzettend royale benedenwoning met 4 slaapkamers, een zonnige tuin en een eigen berging ligt centraal nabij een supermarkt, het Goffertpark en de uitvalswegen. Het pand stamt origineel uit 1935 waarbij het toen als winkelpand is gebruikt. In 2002 is het pand volledig verbouwd en gesplitst in 2 woonappartementen. Deze benedenwoning beschikt over 2 slaapkamers en een badkamer op de begane grond en 2 slaapkamers op de eerste verdieping. Verder is er nog een ruime kelder die gebruikt kan worden als hobbyruimte. De tuin is in twee stukken opgedeeld waardoor je altijd zowel in de zon als in de schaduw kunt zitten.
Indeling.
Begane grond: toegang via gezamenlijk pad naar de voordeur, entree/gang met meterkast, toilet, werkkamer, slaapkamer, badkamer met ligbad, douche, wc en wastafel, trap naar de kelder. De woonkamer is ruim van opzet en licht door de vele raampartijen (deels met fraai glas-in-lood). De open keuken beschikt over diverse inbouwapparatuur. Via dubbele deuren is de voor- en zijtuin bereikbaar. Door de weelderige begroeiing is deze beschut en biedt de tuin zowel privacy als schaduw. Via het pad bij de voordeur is het tweede tuingedeelte bereikbaar. Hier kun je heerlijk in de zon zitten! Via dit gedeelte is de berging bereikbaar. Deze is ruim voldoende groot voor meerdere fietsen en beschikt over een stroompunt.
Eerste verdieping: overloop met lichtkoepel, cv-ruimte met de nodige bergruimte, 2 ruime slaapkamers die beide zijn voorzien van een airco.
Kelder: voorportaal (hoogte ca. 1,90 mtr), kelderruimte (hoogte ca. 2,24 mtr) met wasmachine-aansluiting en daglicht.
Algemeen: bouwjaar 1935/2002, woonoppervlakte 136 m2 exclusief kelder (27 m2).
Bijzonderheden:
- leuke benedenwoning die door zijn indeling het gevoel geeft in een gezinswoning te wonen
- de VvE is opgestart, de maandelijkse bijdrage is € 55,- voor de opstalverzekering en toekomstig onderhoud
- de woning heeft isolatieglas, gedeeltelijk dakisolatie en de plafonds zijn geïsoleerd; de HR cv-ketel is van 2017
- aanvaarding: medio september 2024
Features
Transfer of ownership
- Last asking price
- € 470,000 kosten koper
- Asking price per m²
- € 3,456
- Status
- Sold
- VVE (Owners Association) contribution
- € 55.00 per month
Construction
- Type apartment
- Ground-floor apartment (apartment)
- Building type
- Resale property
- Year of construction
- 1935
- Type of roof
- Combination roof covered with asphalt roofing and roof tiles
Surface areas and volume
- Areas
- Living area
- 136 m²
- Other space inside the building
- 27 m²
- External storage space
- 8 m²
- Volume in cubic meters
- 620 m³
Layout
- Number of rooms
- 6 rooms (4 bedrooms)
- Number of bath rooms
- 1 bathroom and 1 separate toilet
- Bathroom facilities
- Shower, bath, toilet, and sink
- Number of stories
- 3 stories and a basement
- Located at
- Ground floor
- Facilities
- Air conditioning, optical fibre, mechanical ventilation, and TV via cable
Energy
- Energy label
- Insulation
- Roof insulation and double glazing
- Heating
- CH boiler
- Hot water
- CH boiler
- CH boiler
- Nefit HR (gas-fired combination boiler from 2017, in ownership)
Cadastral data
- HATERT M 4762
- Cadastral map
- Ownership situation
- Full ownership
Exterior space
- Location
- Alongside busy road and in residential district
- Garden
- Surrounded by garden
Storage space
- Shed / storage
- Attached brick storage
- Facilities
- Electricity
Parking
- Type of parking facilities
- Public parking
VVE (Owners Association) checklist
- Registration with KvK
- Yes
- Annual meeting
- Yes
- Periodic contribution
- Yes (€ 55.00 per month)
- Reserve fund present
- No
- Maintenance plan
- No
- Building insurance
- Yes
Photos 40
© 2001-2025 funda







































