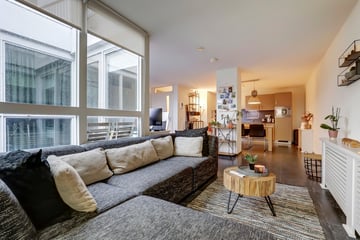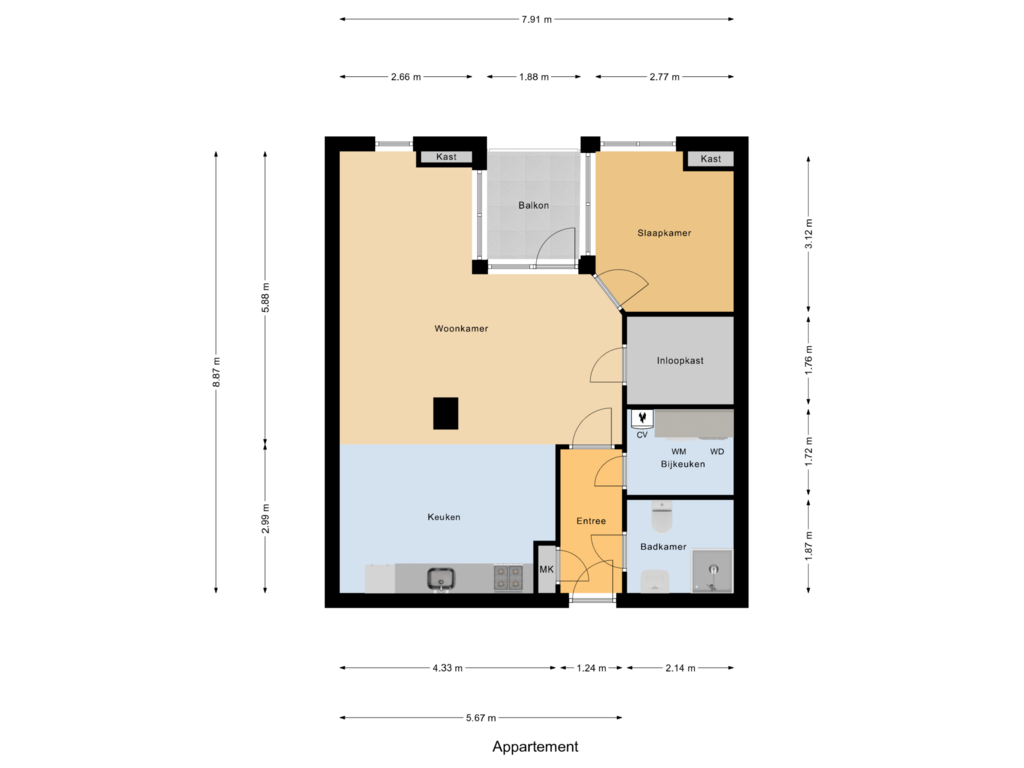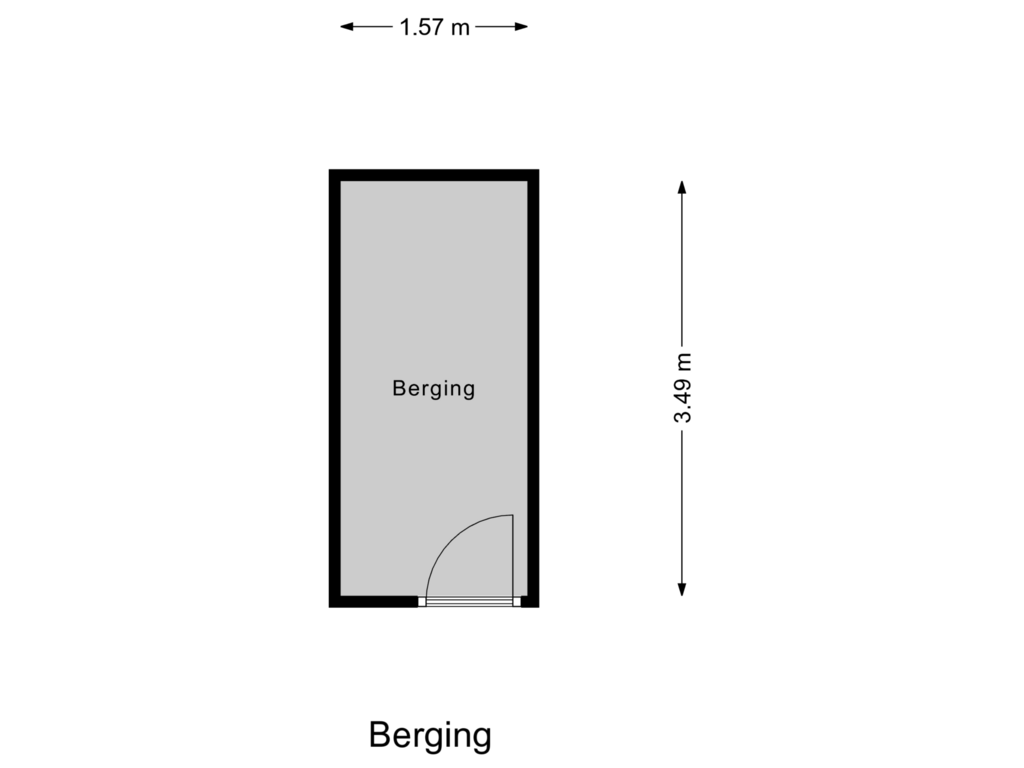This house on funda: https://www.funda.nl/en/detail/koop/nijmegen/appartement-ziekerstraat-14-c/43722042/

Ziekerstraat 14-C6511 LH NijmegenStadscentrum
€ 350,000 k.k.
Eye-catcherEen leuk appartement in het hart van de bruisende stad Nijmegen
Description
Ben je op zoek naar een appartement in het bruisende centrum van Nijmegen? Dan is deze comfortabele ruimte met alle voorzieningen voor jezelf, zoals een fijne woonkamer met open keuken, slaapkamer met aparte inloopkast, badkamer, een loggia en privé-berging, perfect voor jou!
Dankzij de gunstige ligging aan de achterzijde van het appartementencomplex woon je relatief rustig, terwijl je je toch midden tussen de levendige terrasjes, cafés, restaurants, bioscopen en winkels bevindt. Ook het Centraal Station, de HAN en de universiteit zijn vlakbij, wat deze locatie ideaal maakt voor studenten of starters.
Laten we snel een kijkje nemen!
Bij binnenkomst in de centrale entree op de begane grond vind je het bellentableau, de lift en het trappenhuis.
Indeling
Via de lift of trap bereik je de gang naar de appartementen en studio’s. Het appartement bevindt zich op de 5e verdieping. We komen binnen in een gangetje met meterkast, toegang tot de badkamer voorzien van een douchecabine, wastafel en toilet, toegang tot de bergruimte met witgoedopstelling, plekje van cv-ketel (Nefit 2006) en kast/opbergruimte en vervolgens staan we in het woon- en slaapgedeelte. In één oogopslag zie je hoe functioneel en gezellig het appartement is ingedeeld en door de grote raampartijen ook nog eens erg licht. Een fijne ruimte voor je zit/tv-hoek en in de open keuken met alle benodigde inbouwapparatuur plaats genoeg voor een grote eethoek. De afgesloten slaapkamer en loggia liggen naast elkaar, waardoor ook de slaapkamer heerlijk licht is. De loggia met ligging op het zuidwesten biedt veel privacy en is een heerlijke plek om te ontspannen met een kopje koffie of een goed boek. Als kers op de taart treffen we naast de slaapkamer een ruimte inloopkast aan; hoe luxe is dat!
Berging
Als we weer naar buiten gaan en enkele meters verderop een deur openen, komen we bij de bergingen in de kelder. Ook weer echt een pluspunt zo midden in het centrum.
Bijzonderheden:
- De VvE is uitbesteed; de maandelijkse bijdrage is € 171,92.
- Energielabel A.
- Aanvaarding in overleg, kan echter snel.
Ben je ook enthousiast geworden en zie jij jezelf hier helemaal wonen? Neem dan snel contact met ons op voor het plannen van een bezichtiging.
Features
Transfer of ownership
- Asking price
- € 350,000 kosten koper
- Asking price per m²
- € 5,469
- Listed since
- Status
- Available
- Acceptance
- Available in consultation
- VVE (Owners Association) contribution
- € 171.92 per month
Construction
- Type apartment
- Apartment with shared street entrance (apartment)
- Building type
- Resale property
- Year of construction
- 2007
- Accessibility
- Accessible for people with a disability and accessible for the elderly
- Type of roof
- Flat roof
Surface areas and volume
- Areas
- Living area
- 64 m²
- Exterior space attached to the building
- 4 m²
- External storage space
- 5 m²
- Volume in cubic meters
- 195 m³
Layout
- Number of rooms
- 2 rooms (1 bedroom)
- Number of bath rooms
- 1 bathroom
- Bathroom facilities
- Shower, toilet, and sink
- Number of stories
- 1 story
- Located at
- 5th floor
- Facilities
- Elevator, mechanical ventilation, and TV via cable
Energy
- Energy label
- Insulation
- Roof insulation, double glazing, insulated walls and floor insulation
- Heating
- CH boiler
- Hot water
- CH boiler
- CH boiler
- Nefit (gas-fired combination boiler from 2006, in ownership)
Cadastral data
- NIJMEGEN C 8789
- Cadastral map
- Ownership situation
- Full ownership
Exterior space
- Location
- In centre
Storage space
- Shed / storage
- Storage box
Parking
- Type of parking facilities
- Paid parking and resident's parking permits
VVE (Owners Association) checklist
- Registration with KvK
- Yes
- Annual meeting
- No
- Periodic contribution
- Yes (€ 171.92 per month)
- Reserve fund present
- Yes
- Maintenance plan
- Yes
- Building insurance
- Yes
Photos 38
Floorplans 2
© 2001-2025 funda







































