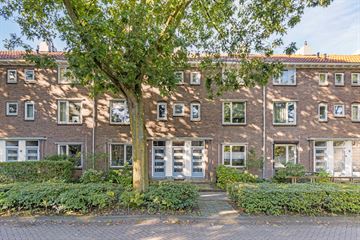
Description
Wat een heerlijke plek om te wonen! Een fijn 3 kamer begane grond appartement met een mooie en ruime op het zuidwesten gelegen achtertuin met stenen berging en veel privacy.
Dit goed onderhouden 3-kamer appartement met heerlijke achtertuin ligt aan een parkje met veel groen en voldoende parkeergelegenheid. Winkels, openbaar vervoer en andere voorzieningen zijn op loopafstand. Daarnaast ligt dit appartement op slechts enkele fietsminuten van het Centraal Station en het centrum van Nijmegen.
Indeling:
Begane grond:
Entree met hal, meterkast en originele granito vloer. De hal gelegen in het midden van het appartement met originele, goed onderhouden granito vloer, meterkast, entree naar de praktische provisie-/bergkelder.
De knusse en sfeervolle woonkamer is voorzien van een laminaatvloer en heeft aan de achterzijde toegang tot de open keuken.
De lichte keuken is praktisch ingedeeld en voorzien van diverse inbouwapparatuur zoals een vaatwasser, gaskookplaat met afzuigkap, koel/vriescombinatie en een oven.
De 2 slaapkamers zijn voorzien van een laminaatvloer en hebben beiden een praktische inbouwkast. De badkamer is functioneel met een wastafelmeubel, douche, aansluiting voor een wasmachine en een inbouwkast met de cv-ketel.
De toiletruimte is separaat van de badkamer.
Buiten:
Vanuit de keuken is de fijne zonnige achtertuin met deels overdekt terras bereikbaar. Er zijn verschillende fruitbomen aanwezig (kers, pruim, appel en een blauwe druif). In de tuin bevindt zich een stenen berging en is er de mogelijkheid om een achterom te realiseren.
Algemene informatie
- diverse originele details zoals de granito vloeren en paneeldeuren.
- buitenschilderwerk deuren en kozijnen 2022.
- woonkamer en slaapkamers met mooie laminaatvloer.
- energielabel C en is geldig tot 15 september 2032.
- Remeha Tzerra CV ketel uit ca. 2012.
- bijdrage VvE € 231,- per maand
Features
Transfer of ownership
- Last asking price
- € 335,000 kosten koper
- Asking price per m²
- € 5,000
- Status
- Sold
- VVE (Owners Association) contribution
- € 231.00 per month
Construction
- Type apartment
- Ground-floor apartment (apartment)
- Building type
- Resale property
- Year of construction
- 1949
- Type of roof
- Gable roof covered with roof tiles
Surface areas and volume
- Areas
- Living area
- 67 m²
- Other space inside the building
- 7 m²
- Exterior space attached to the building
- 13 m²
- External storage space
- 4 m²
- Volume in cubic meters
- 257 m³
Layout
- Number of rooms
- 3 rooms (2 bedrooms)
- Number of bath rooms
- 1 bathroom and 1 separate toilet
- Bathroom facilities
- Shower and sink
- Number of stories
- 1 story and a basement
- Located at
- Ground floor
- Facilities
- TV via cable
Energy
- Energy label
- Insulation
- Double glazing, energy efficient window and floor insulation
- Heating
- CH boiler
- Hot water
- CH boiler
- CH boiler
- Remeha Tzerra (gas-fired combination boiler from 2012, in ownership)
Cadastral data
- NEERBOSCH I 2951
- Cadastral map
- Ownership situation
- Full ownership
- NEERBOSCH I 2951
- Cadastral map
- Ownership situation
- Full ownership
Exterior space
- Location
- Alongside a quiet road and in residential district
- Garden
- Back garden
- Back garden
- 145 m² (12.80 metre deep and 11.30 metre wide)
- Garden location
- Located at the southwest with rear access
Storage space
- Shed / storage
- Detached brick storage
- Facilities
- Electricity
Parking
- Type of parking facilities
- Public parking
VVE (Owners Association) checklist
- Registration with KvK
- Yes
- Annual meeting
- Yes
- Periodic contribution
- Yes (€ 231.00 per month)
- Reserve fund present
- Yes
- Maintenance plan
- Yes
- Building insurance
- Yes
Photos 41
© 2001-2025 funda








































