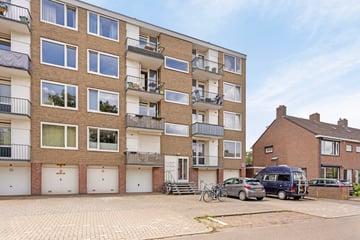This house on funda: https://www.funda.nl/en/detail/koop/nijmegen/appartement-zonstraat-47/43675240/

Description
Verrassend ruim appartement, met 2 slaapkamers, doorzonkamer en een eigen berging, gelegen op de 1e woonlaag van het complex en kijkt uit op het Daniëlsplein. De wijk Heseveld ligt nabij stadscentrum Nijmegen en het NS-station. Hier vind je diverse winkels, scholen, een zwembad en openbaar vervoer.
Alle voorzieningen binnen handbereik en met de fiets ben je in enkele minuten fietsen van het centrum van Nijmegen, maar ook in no time bij de Universiteit en ziekenhuizen. De directe omgeving biedt veel groen in de vorm van verschillende parken en ook sportliefhebbers komen hier niets tekort!
Indeling:
Entree:
Centrale entree met bellentableau, brievenbussen en intercom. Verder is er in het souterrain een privé berging.
Appartement:
Entree, hal met meterkast en toiletruimte. Lichte woonkamer voorzien van een pvc-vloer en kunststof kozijnen met dubbele beglazing.
De keuken is voorzien van diverse inbouwapparatuur en er is een aansluiting voor de wasmachine.
De keuken geeft toegang tot het balkon aan de voorzijde. De moderne badkamer is uitgerust met een douche en wastafel. De 2 slaapkamers zijn mooi van formaat en voorzien van een pvc-vloer.
Buiten:
Het balkon beschikt over een CV-kast en ligt op het noordoosten.
Kenmerken:
- Bouwjaar 1964
- Eigen berging
- Kunststof kozijnen met HR glas
- Glasvezelaansluiting
- Servicekosten ca. € 142,- p/mnd
- Centraal gelegen
Features
Transfer of ownership
- Last asking price
- € 295,000 kosten koper
- Asking price per m²
- € 4,041
- Status
- Sold
- VVE (Owners Association) contribution
- € 141.13 per month
Construction
- Type apartment
- Apartment with shared street entrance (apartment)
- Building type
- Resale property
- Year of construction
- 1964
- Type of roof
- Flat roof
Surface areas and volume
- Areas
- Living area
- 73 m²
- Other space inside the building
- 1 m²
- Exterior space attached to the building
- 4 m²
- External storage space
- 5 m²
- Volume in cubic meters
- 244 m³
Layout
- Number of rooms
- 3 rooms (2 bedrooms)
- Number of bath rooms
- 1 bathroom and 1 separate toilet
- Bathroom facilities
- Shower and sink
- Number of stories
- 1 story
- Located at
- 1st floor
- Facilities
- Optical fibre, passive ventilation system, and TV via cable
Energy
- Energy label
- Insulation
- Double glazing
- Heating
- CH boiler
- Hot water
- CH boiler
- CH boiler
- Remeha (gas-fired)
Cadastral data
- NEERBOSCH H 3114
- Cadastral map
- Ownership situation
- Full ownership
Exterior space
- Location
- In residential district
- Balcony/roof terrace
- Balcony present
Storage space
- Shed / storage
- Built-in
Parking
- Type of parking facilities
- Public parking
VVE (Owners Association) checklist
- Registration with KvK
- Yes
- Annual meeting
- Yes
- Periodic contribution
- Yes (€ 141.13 per month)
- Reserve fund present
- Yes
- Maintenance plan
- Yes
- Building insurance
- Yes
Photos 24
© 2001-2024 funda























